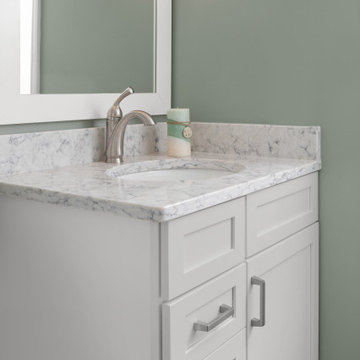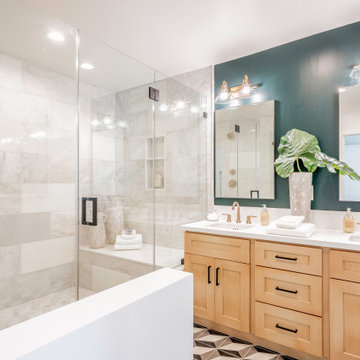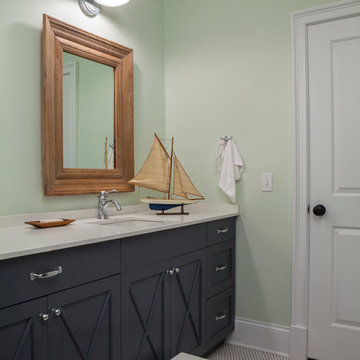Refine by:
Budget
Sort by:Popular Today
21 - 40 of 2,954 photos
Item 1 of 3
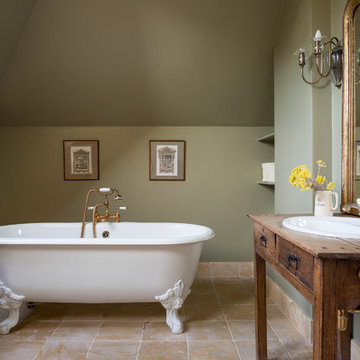
#interiordesigns #interiordesigning #interiordecor #interiordecoration #interiorinspiration #interiordesignideas #homebeautiful #homedesign #homestyling #passion4interiors #design #colour #hometour #decor #interior4all #detailscount #renovation #homerenovation #interiordesigner #interior #homedecor #lovelyinterior #interiorstyle #interiorinspo #interiorideas #interiorlover #interiorproject #kriklainteriordesign #sidetable #armchair #tablelamp #sofa #art #coffeetable #countyhouse #woodfloor #london #bathroom #wood
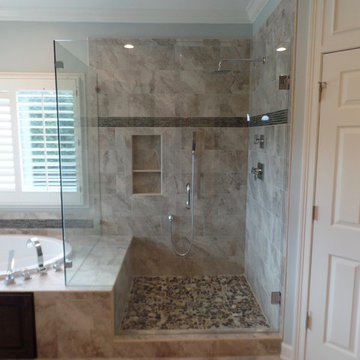
I refer to this as an In-Line tub/shower combination, where the deck of the tub is a seat in the shower. 60" x 42" x 21" soaking tub, deck mounted Delta faucet with hand-held, custom tub skirt, porcelain tile on the tub deck, floor, and walls of the shower, and decorative glass tile band. Frame-less glass shower door and panels. LED recess lights and LED light/fan above the shower. Sherwin-Williams paint products, new door hinges & knobs.

The goal of this bath was to create a spa-like feel. Opting for the dominant color of white accented by sage green contributed to the successful outcome. A 54” white vanity with double sinks topped with Carrera marble continued the monochromatic color scheme. The Eva collection of Moen brand fixtures in a brushed nickel finish were selected for the faucet, towel ring, paper holder, and towel bars. Double bands of glass mosaic tile and niche backing accented the 3x6 Brennero Carrera tile on the shower walls. A Moentrol valve faucet was installed in the shower in order to have force and flow balance.
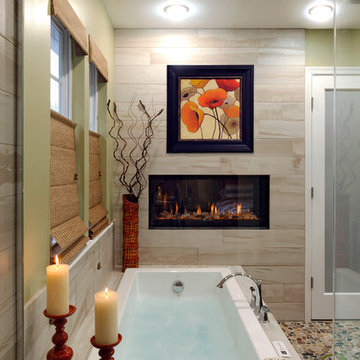
View from within the shower - A luxury bubble tub with a horizontal flame fireplace.
Photo: Bob Narod

Photo by Bret Gum
Wallpaper by Farrow & Ball
Vintage washstand converted to vanity with drop-in sink
Vintage medicine cabinets
Sconces by Rejuvenation
White small hex tile flooring
White wainscoting with green chair rail
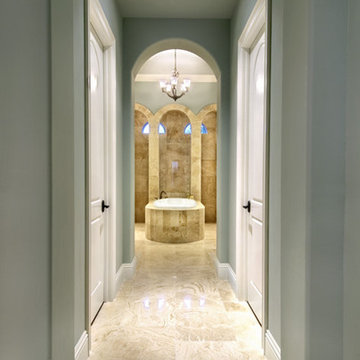
The Sater Design Collection's luxury, Mediterranean home plan "Barletta" (Plan #6964). saterdesign.com

Complete update on this 'builder-grade' 1990's primary bathroom - not only to improve the look but also the functionality of this room. Such an inspiring and relaxing space now ...

4” Hexagon Tile in Antique fills the floor in varied browns while 4x4 Tile with Quarter Round Trim in leafy Rosemary finishes the tub surround with a built-in shampoo niche.
DESIGN
Claire Thomas
LOCATION
Los Angeles, CA
TILE SHOWN:
4" Hexagon in Antique, 4x4 Rosemary and 1x4 quarter rounds.
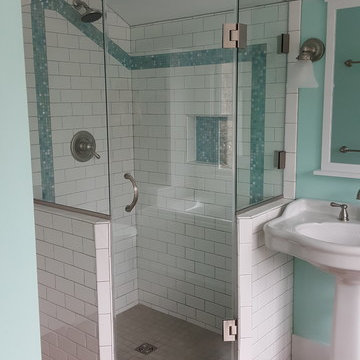
Historic preservation award winner. Our homeowners wanted a separate large soaking tub and tile shower in this dormer addition. It was a lot to pack into a small space, it turned out great! We used glass mosaic tile following the ceiling and in the back of the recessed niche.

Deep, rich green adds drama as well as the black honed granite surface. Arch mirror repeats design element throughout the home. Savoy House black sconces and matte black hardware.
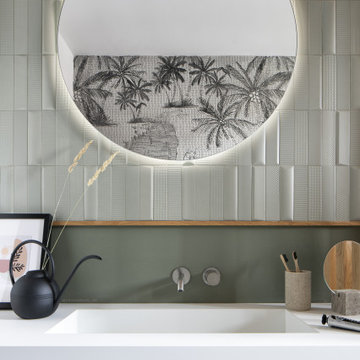
Il bagno padronale è stato pensato come una vera e propria stanza da bagno, un luogo dove rilassarsi davvero, dove godersi qualche minuto in tranquillità lontani dalle interferenze del mondo esterno.
L’intervento è consistito nella ridistribuzione completa dello spazio, rispettando comunque l’architettura originale degli anni ’60, consentendo di valorizzare il progetto autentico senza rinunciare alla modernità.
La scelta cromatica ha un ruolo decisivo nella definizione dell’atmosfera: il verde infatti distende e rasserena, favorisce la riflessione e la calma rallentando la frequenza dei battiti cardiaci ed agevolando la respirazione. La carta da parati di London Art, su design di Davide Marotta, porta con sé un’essenza esotica, donando equilibrio all’ambiente.
Il layout della sala da bagno è stato aiutato da elementi che ne esaltano l'eleganze dell'insieme, la rubinetteria di @ritmonio con la finitura satinata si uniscono ai sanitari di @ceramichecielo e il lavabo in HPL di @arbi. Donano movimento alla simmetria creata con gli elementi su misura in rovere, le piastrelle di @41zero42.
La palette cromatica è stata studiata per garantire il senso di eleganza e sobrietà desiderati dalla committenza conservando comunque inalterata l’identità di Chroma Studio.
Grey Bathroom and Cloakroom with Green Walls Ideas and Designs
2





