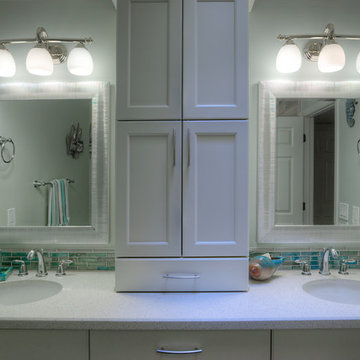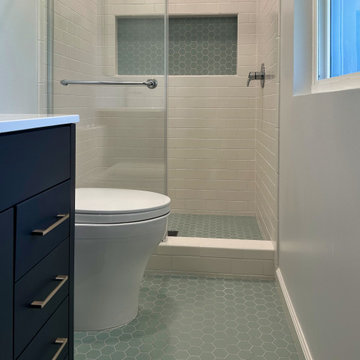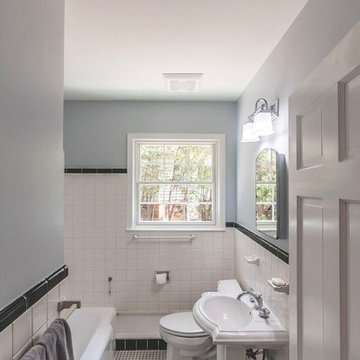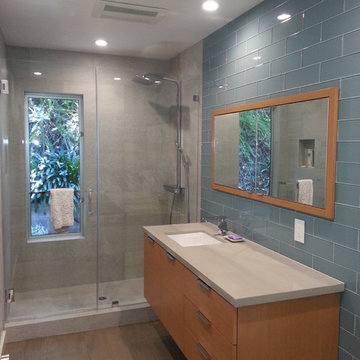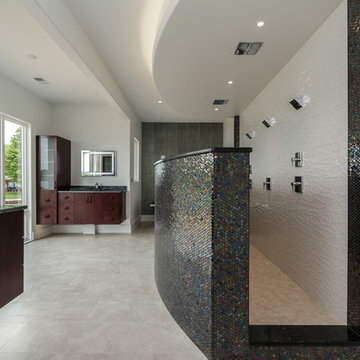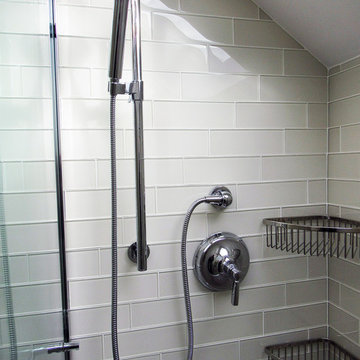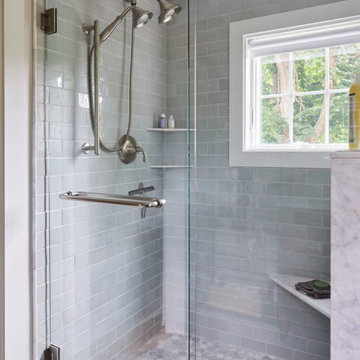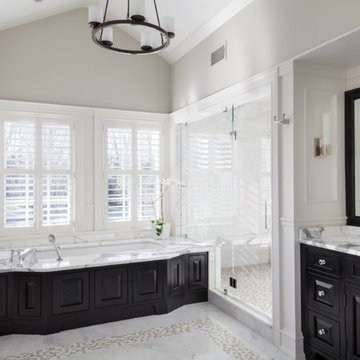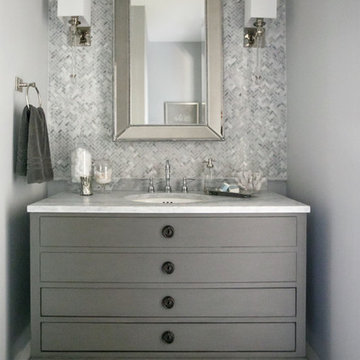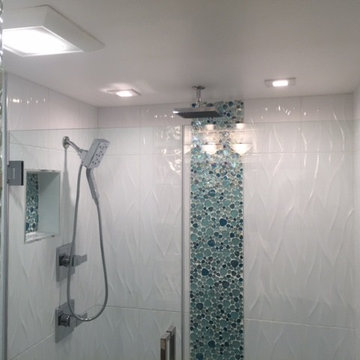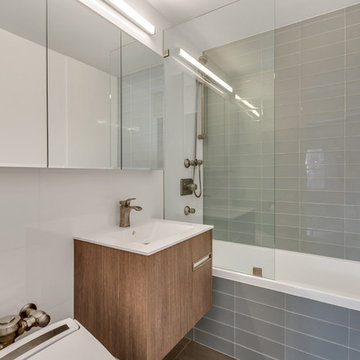Refine by:
Budget
Sort by:Popular Today
161 - 180 of 3,053 photos
Item 1 of 3
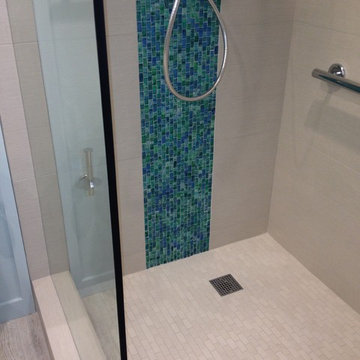
Spa-like master bath with step-in doorless shower featuring both rain shower and hand shower, porcelain and glass tile. The toilet and shower drain are located in the original positions due to the concrete condominium structure. Michelle Turner, UDCP
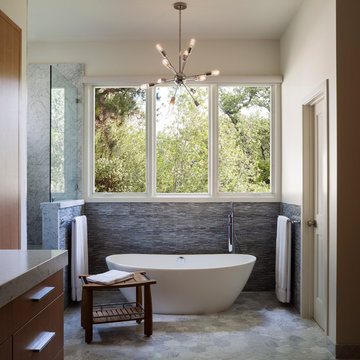
A remodeled modern master bathroom design. Construction by JP Lindstrom, Inc. Photographed by Michele Lee Willson
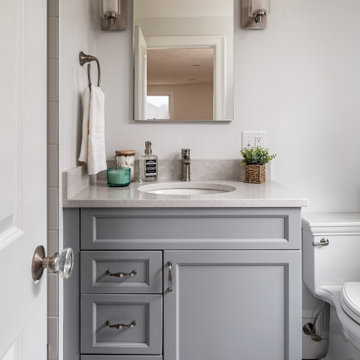
We updated this Master Bath and opened up the shower to provide a lighter more spa-like bath. Cabinetry by Executive Cabinetry - Urban door style.
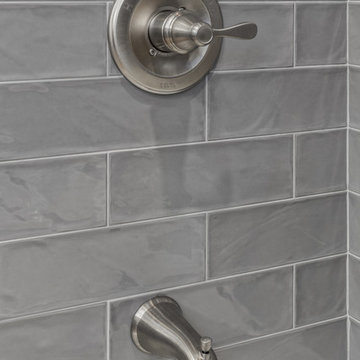
This children's bathroom remodel is chic and a room the kids can grow into. Featuring a semi-custom double vanity, with antique bronze mirrors, marble countertop, gorgeous glass subway tile, a custom glass shower door and custom built-in open shelving.
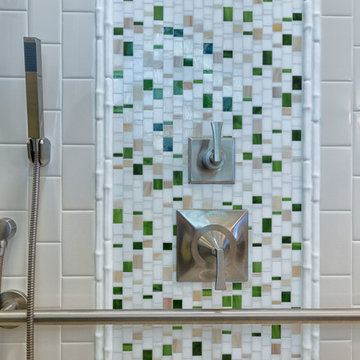
This cusom designed glass mosaic wall feature took it's color inspiration from the existing stained glass window. Added function of the hand held shower plus a regular showerhead with lever handles and elegant grab bar.
Patricia Bean, photographer
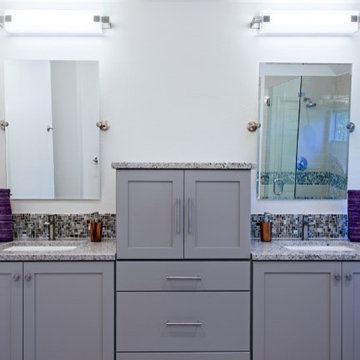
Incorporating a raised linen cabinet allowed for increased storage space and provided separate vanity spaces for husband and wife. By strategically planning electrical access in the linen storage, the homeowners are able to charge and store their personal bathroom accessories while keeping their counter space free from clutter.
Builder- Kirby Walls Custom Builders.
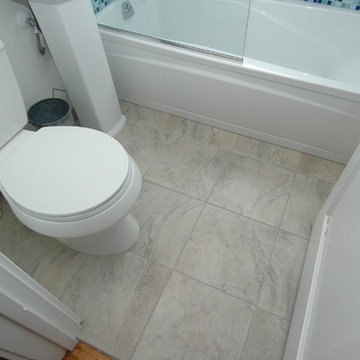
Due to structural and budget constraints the footprint of the tiny bathroom stayed the same, but the pedestal sink increases floor space and the clear glass shower panel increases visual space.
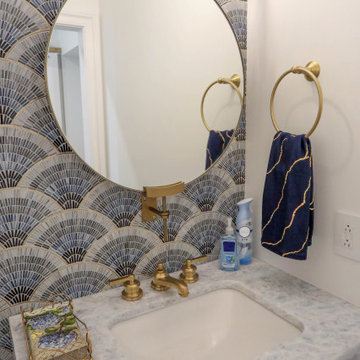
Powder bathroom featuring custom cabinetry and luxury fixtures.
Custom Cabinetry by Ayr Cabinet Co.; Lighting by Kendall Lighting Center; Tile by Halsey Tile Co. Plumbing Fixtures & Bath Hardware by Ferguson; Hardwood Flooring by Hoosier Hardwood Floors, LLC; Design by Nanci Wirt of N. Wirt Design & Gallery; Images by Marie Martin Kinney; General Contracting by Martin Bros. Contracting, Inc.
Products: Brown maple painted Kelly White. Artistic Tile Jazz Collection Fan Club Blue Ombre glass mosaic tile. Newport Brass plumbing fixtures and bathroom hardware in Satin Bronze. Kohler undermount bathroom sink and DXV toilet. Artistic Tile White Diamond quartzite countertop with leathered finish.
Grey Bathroom and Cloakroom with Glass Tiles Ideas and Designs
9


