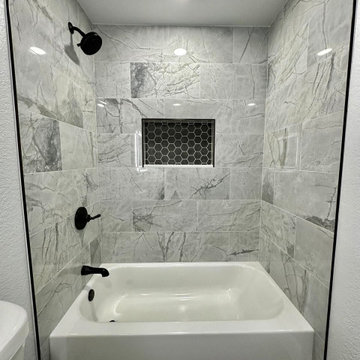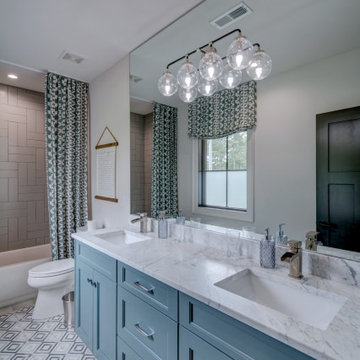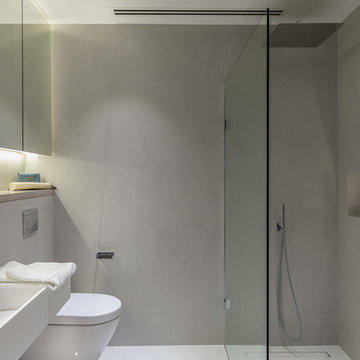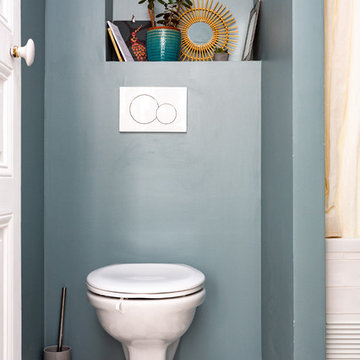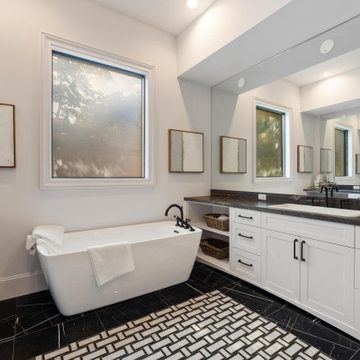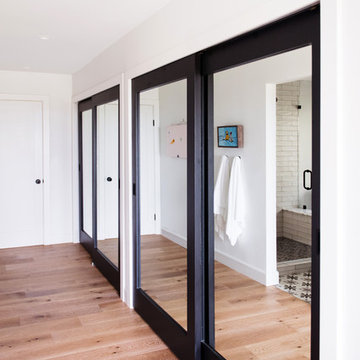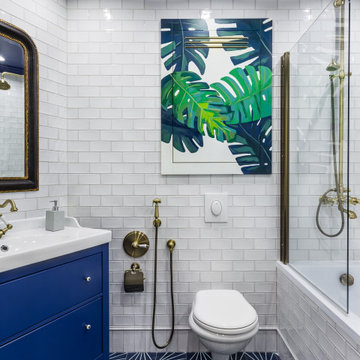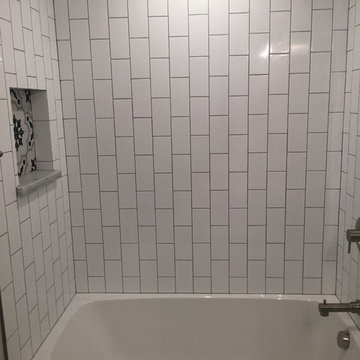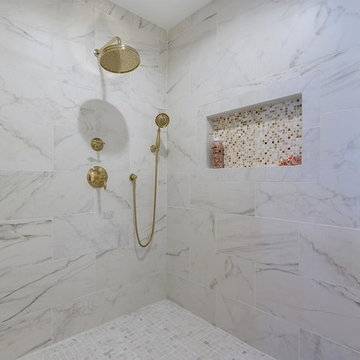Refine by:
Budget
Sort by:Popular Today
101 - 120 of 1,800 photos
Item 1 of 3
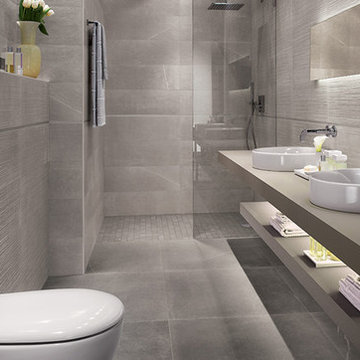
Our Maku series is a collection of porcelain stoneware inspired by the timeless allure of natural stone, stocked in warm, soft shades. Complemented by dark and light graphic decors that come in various patterns, randomly mixed.
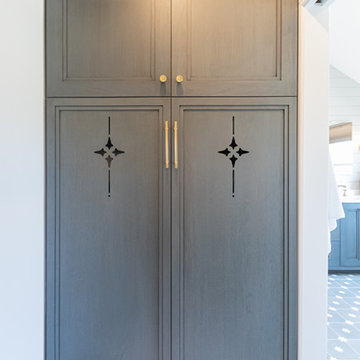
In this project, Glenbrook Cabinetry helped to create a modern farmhouse-inspired master bathroom. First, we designed a walnut double vanity, stained with Night Forest to allow the warmth of the grain to show through. Next on the opposing wall, we designed a make-up vanity to expanded storage and counter space. We additionally crafted a complimenting linen closet in the private toilet room with custom cut-outs. Each built-in piece uses brass hardware to bring warmth and a bit of contrast to the cool tones of the cabinetry and flooring. The finishing touch is the custom shiplap wall coverings, which add a slightly rustic touch to the room.

Styling by Rhiannon Orr & Mel Hasic
Urban Edge Richmond 'Crackle Glaze' Mosaics
Xtreme Concrete Tiles in 'Silver'
Vanity - Reece Omvivo Neo 700mm Wall Hung Unit
Tapware - Scala
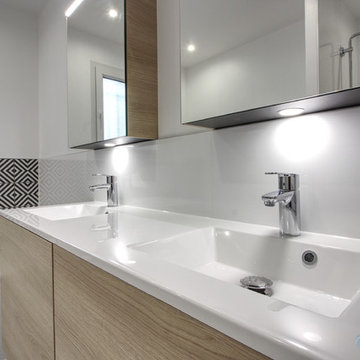
Crédit photo GLAZ'Imm Home-Staging La Rochelle.
Un grand meuble double vasque quatre tiroirs a remplacé l'ancien meuble une vasque.
La salle de bain a gagné en luminosité grâce aux grands carreaux de faience blanche et aux 2 armoires de toilettes en miroir.
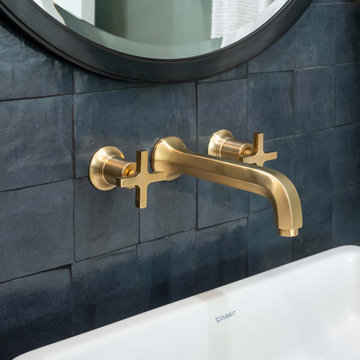
Modern powder bath. A moody and rich palette with brass fixtures, black cle tile, terrazzo flooring and warm wood vanity.
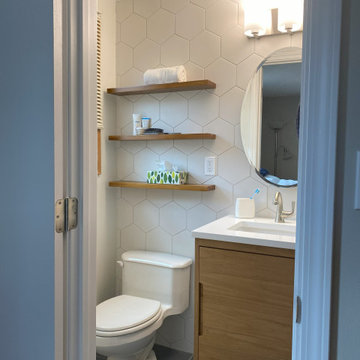
This bathroom was original to the house. We wanted to create a mid century modern feel so we knocked down the wall between the vanity and the shower and replaced it with a glass door. To make the space feel larger we extend the hexagon tiles from the bathroom all along the back wall. Shelves were added to increase storage space and of course all materials, fixtures and cabinets were updated.
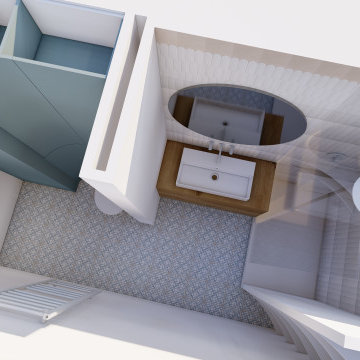
Vue générale de la salle d'eau avec douche ouverte et mobilier sur-mesure dessiné par l'Atelier SOTA.
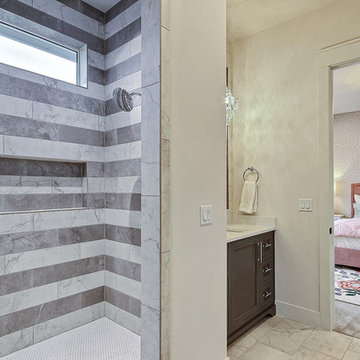
Inspired by the majesty of the Northern Lights and this family's everlasting love for Disney, this home plays host to enlighteningly open vistas and playful activity. Like its namesake, the beloved Sleeping Beauty, this home embodies family, fantasy and adventure in their truest form. Visions are seldom what they seem, but this home did begin 'Once Upon a Dream'. Welcome, to The Aurora.
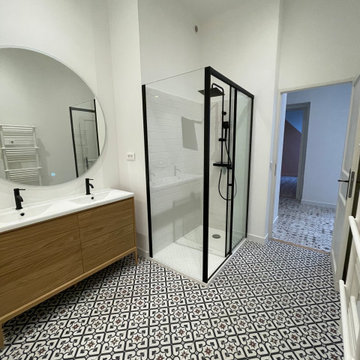
Rénovation de la salle de bain, intégration d'une douche bac extra-plat, d'une baignoire dans une niche avec tablette bois et d'un placard toute hauteur pour le cumulus ,
Choix de la robinetterie, du mobilier et du revêtement de sol
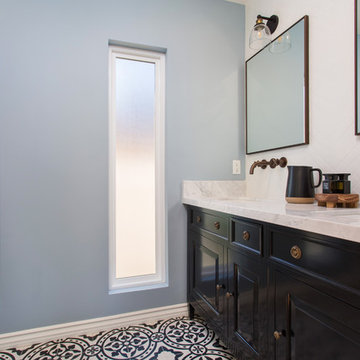
Master suite addition to an existing 20's Spanish home in the heart of Sherman Oaks, approx. 300+ sq. added to this 1300sq. home to provide the needed master bedroom suite. the large 14' by 14' bedroom has a 1 lite French door to the back yard and a large window allowing much needed natural light, the new hardwood floors were matched to the existing wood flooring of the house, a Spanish style arch was done at the entrance to the master bedroom to conform with the rest of the architectural style of the home.
The master bathroom on the other hand was designed with a Scandinavian style mixed with Modern wall mounted toilet to preserve space and to allow a clean look, an amazing gloss finish freestanding vanity unit boasting wall mounted faucets and a whole wall tiled with 2x10 subway tile in a herringbone pattern.
For the floor tile we used 8x8 hand painted cement tile laid in a pattern pre determined prior to installation.
The wall mounted toilet has a huge open niche above it with a marble shelf to be used for decoration.
The huge shower boasts 2x10 herringbone pattern subway tile, a side to side niche with a marble shelf, the same marble material was also used for the shower step to give a clean look and act as a trim between the 8x8 cement tiles and the bark hex tile in the shower pan.
Notice the hidden drain in the center with tile inserts and the great modern plumbing fixtures in an old work antique bronze finish.
A walk-in closet was constructed as well to allow the much needed storage space.
Grey Bathroom and Cloakroom with Cement Flooring Ideas and Designs
6


