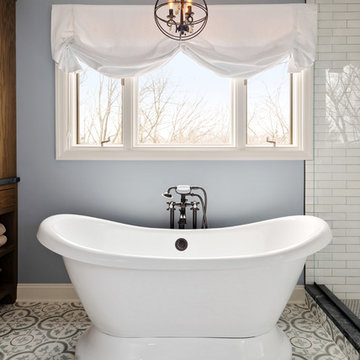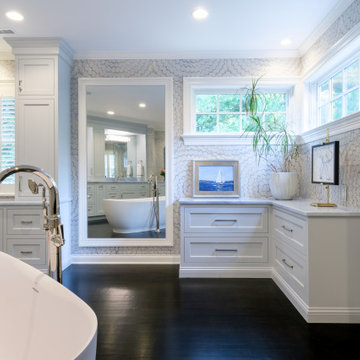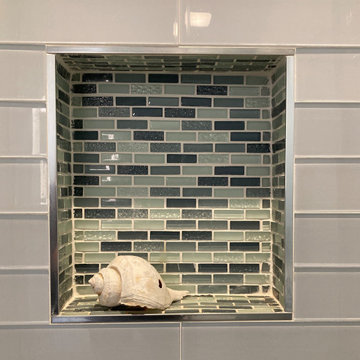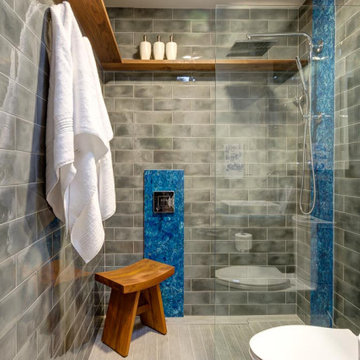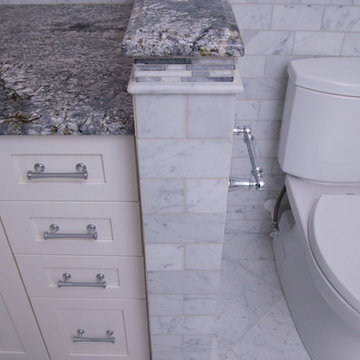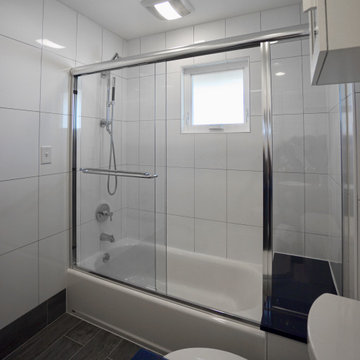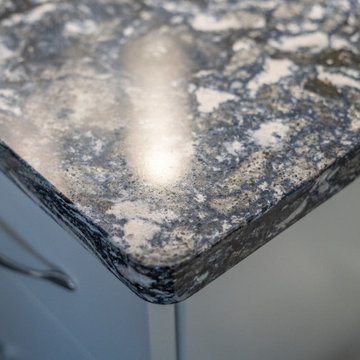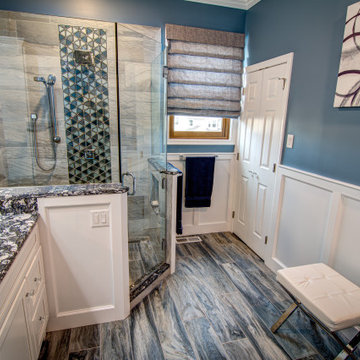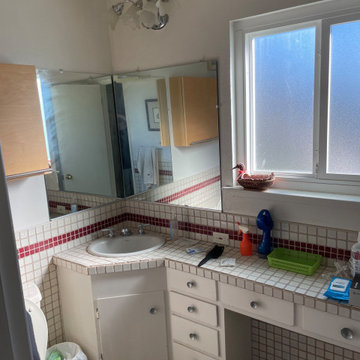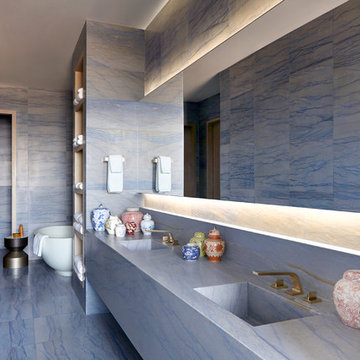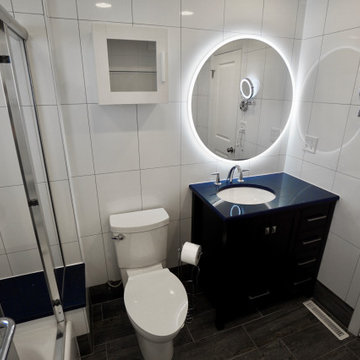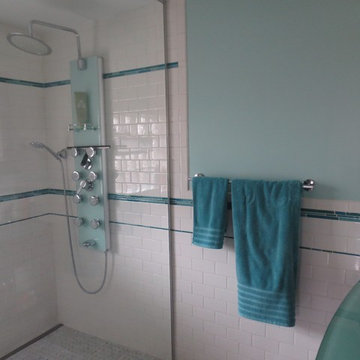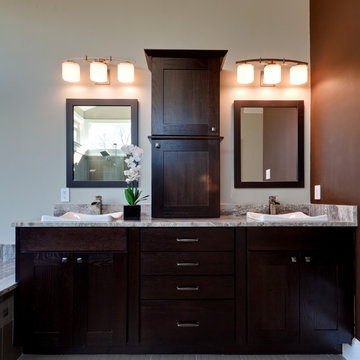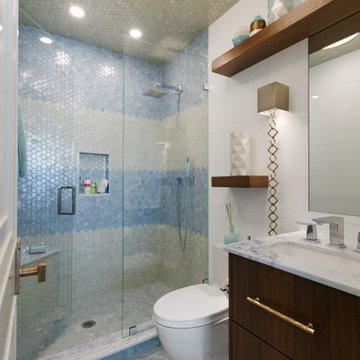Refine by:
Budget
Sort by:Popular Today
81 - 100 of 289 photos
Item 1 of 3
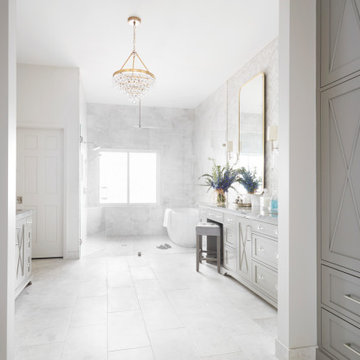
Originally designed as a series of separate spaces that included a tub area, shower and walk-in closet, this transitional master bath was re-imagined as a light and bright space with an open layout and more than a bit of design dazzle.
The large cabinets positioned at the entrance provide a secondary closet to the one located in the master bedroom and serve to visually frame the elegant view from the entry.
Shades of grey, blue, and taupe, set against a backdrop of clean white walls, trim and ceiling, add character and interest. The grey dolomite marble flooring leads the eye toward the wet room on the far end of the bath, where the basket weave floor tile adds textural interest. A white freestanding tub tucked neatly to the side is perfect for a leisurely soak. Centered in the space, a large window looks out onto an interior courtyard. The expansive glass shower wall takes advantage of the window allowing an abundant influx of natural light.
The Blues quartzite countertops offer hints of blue, while the cabinetry, neither grey nor blue, but rather a blue-grey-taupe hue, was chosen to tie the finishes together. An X motif in the vanity adds a simple visual element that echoes the herringbone pattern in the backsplash tile above it. The plush vanity stool continues the blue-grey palette.
Moments of gold on the light fixtures and mirror frames provide pop. Glass beads drip from the statement making chandelier in the center of the space and glittery crystal knobs adorn the cabinetry. all elements that imbue this clean-lined bath a glamorous vibe.
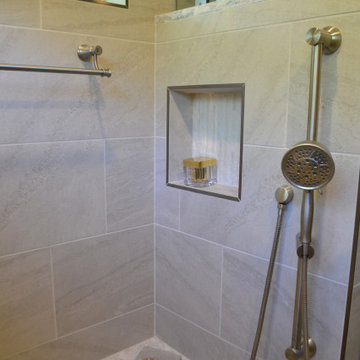
Light streams in through the two windows in this large walk-in shower. The hand-held shower is conveniently located next to the shower bench.
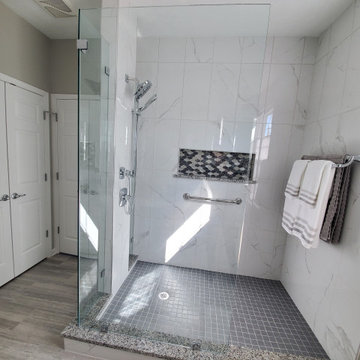
Where this shower is now use to sit an enclosed tub and where we added the double french doors for a large linen closet use to be the shower. As we get older its harder to get in and out tubs and large showers are preferred. We designed this shower to maximize the space and get the most natural light in the room.
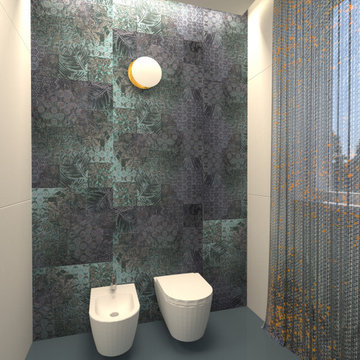
Bagno sui toni del blu con parete decorata e doppio lavabo. Il piano del bagno in blu e illuminazione a parete.
-
Blue bathroom with a decorative wall and a double sink. The vanity is in blu.
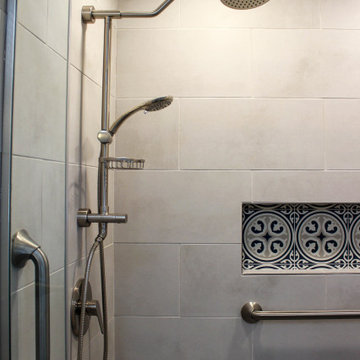
In this master bathroom, a large built in jetted tub was removed and replaced with a freestanding tub. Deco floor tile was used to add character. To create more function to the space, a linen cabinet and pullout hamper were added along with a tall bookcase cabinet for additional storage. The wall between the tub and shower/toilet area was removed to help spread natural light and open up the space. The master bath also now has a larger shower space with a Pulse shower unit and custom shower door.
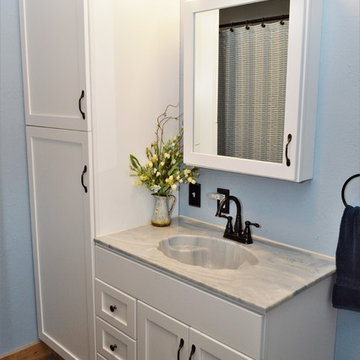
Cabinet Brand: Haas Signature Collection
Wood Species: Maple
Cabinet Finish: White
Door Style: Shakertown V
Counter top: Carstin Cultured Marble, Blue Onyx color
Grey Bathroom and Cloakroom with Blue Worktops Ideas and Designs
5


