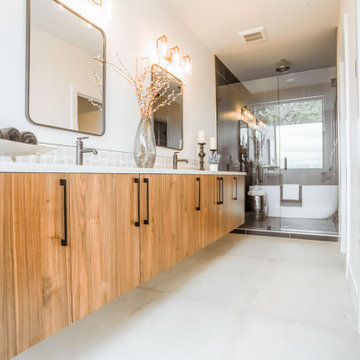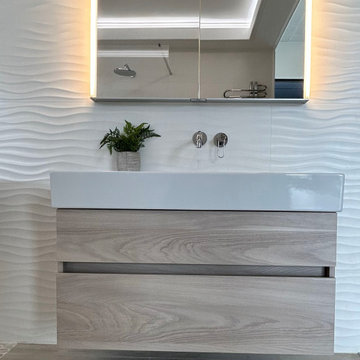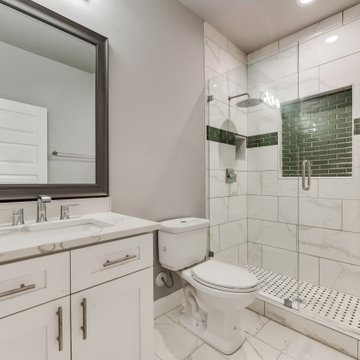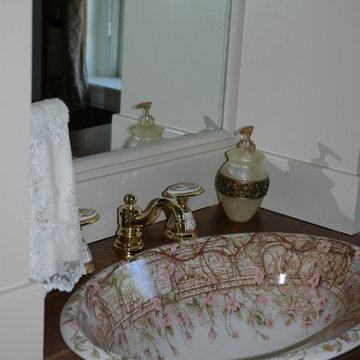Refine by:
Budget
Sort by:Popular Today
1 - 20 of 221 photos
Item 1 of 3

Bedwardine Road is our epic renovation and extension of a vast Victorian villa in Crystal Palace, south-east London.
Traditional architectural details such as flat brick arches and a denticulated brickwork entablature on the rear elevation counterbalance a kitchen that feels like a New York loft, complete with a polished concrete floor, underfloor heating and floor to ceiling Crittall windows.
Interiors details include as a hidden “jib” door that provides access to a dressing room and theatre lights in the master bathroom.

We love this master bathroom's arched entryways, the custom bathroom vanity, bathroom mirrors and marble flooring.

This fully custom bathroom features custom cut thassos marble walls tiling and calacatta gold marble slab floor. The satin nickel inlays on the floor and walls and the polished nickel fixtures add a sophisticated detail to complete the room.

The stunning master bath remodel includes a large frameless glass shower, elegant freestanding tub and separate custom vanities making it the perfect combination of style and relaxation for this young family.

When the house was purchased, someone had lowered the ceiling with gyp board. We re-designed it with a coffer that looked original to the house. The antique stand for the vessel sink was sourced from an antique store in Berkeley CA. The flooring was replaced with traditional 1" hex tile.

Strict and concise design with minimal decor and necessary plumbing set - ideal for a small bathroom.
Speaking of about the color of the decoration, the classical marble fits perfectly with the wood.
A dark floor against the background of light walls creates a sense of the shape of space.
The toilet and sink are wall-hung and are white. This type of plumbing has its advantages; it is visually lighter and does not take up extra space.
Under the sink, you can see a shelf for storing towels. The niche above the built-in toilet is also very advantageous for use due to its compactness. Frameless glass shower doors create a spacious feel.
The spot lighting on the perimeter of the room extends everywhere and creates a soft glow.
Learn more about us - www.archviz-studio.com

A comfort room with victorian inspired design in white and black accented features.

An abundant amount of custom cabinets featuring lots of specialty pull-out drawers including electric plugs so the hairdryer can be in the drawer all the time and a charging station for the electric toothbrush allow for ultimate organization. Featuring champagne gold plumbing fixtures, handles, and other accessories. The beautiful concrete tile floors, and added coffered ceiling with recessed cans make for a bright and delightful space. Recessed vessel sinks, wall sconces, and tile backsplash add to the clean elegant look.

The custom shower was with Frameless shower glass and border. The shower floor was from mosaic tile. We used natural stone and natural marble for the bathroom. With a single under-mount sink. Premade white cabinet shaker style, we customize it to fit the space. the bathroom contains a one-piece toilet. Small but functional design that meets customer expectations.

Этот интерьер – переплетение богатого опыта дизайнера, отменного вкуса заказчицы, тонко подобранных антикварных и современных элементов.
Началось все с того, что в студию Юрия Зименко обратилась заказчица, которая точно знала, что хочет получить и была настроена активно участвовать в подборе предметного наполнения. Апартаменты, расположенные в исторической части Киева, требовали незначительной корректировки планировочного решения. И дизайнер легко адаптировал функционал квартиры под сценарий жизни конкретной семьи. Сегодня общая площадь 200 кв. м разделена на гостиную с двумя входами-выходами (на кухню и в коридор), спальню, гардеробную, ванную комнату, детскую с отдельной ванной комнатой и гостевой санузел.

A wide bathroom with a borderless mirrored shower area. The best wooden cabinetry and matte black combination under the luxury wall lighting.

Complete master bathroom remodel with a steam shower, stand alone tub, double vanity, fireplace and vaulted coffer ceiling.

This beautiful Italian vanity with a push-to-open feature has a wood effect and is complemented by soft, neutral textured tiles with gentle waves that exude tranquillity. The minimalist design is enhanced by the recessed Keuco mirror cabinet that provides ample storage space without compromising the refined aesthetic.

small bath was remodeled with a beautiful design with custom white vanity with sink, mirror, and lighting. We used quartz for the countertop. The built-in vanity was with raised panel. The tile was from porcelain to match the overall color theme. The bathroom also includes a one-pieces toilet and a shower. The flooring was from porcelain with the same color to match the overall color theme.

Gorgeous bathroom fit for a queen or princess! The feminine touches abound and perfect harmony. The countertop is Walnut and adds richness to the white cabinets.
Grey Bathroom and Cloakroom with a Coffered Ceiling Ideas and Designs
1






