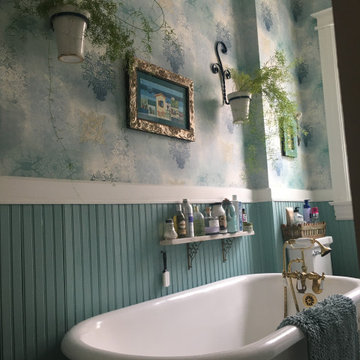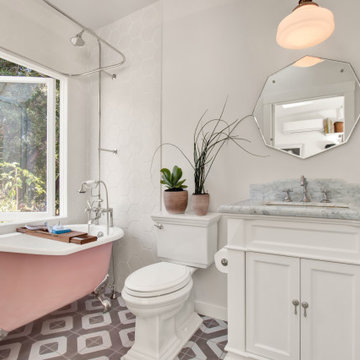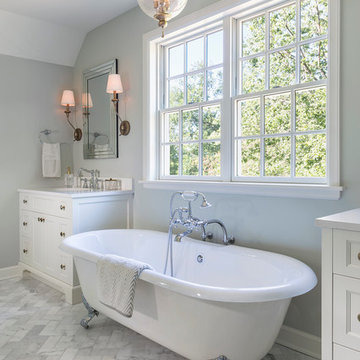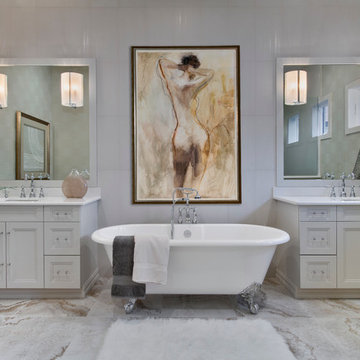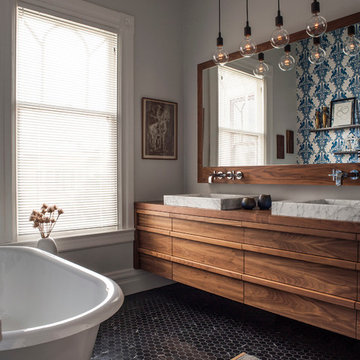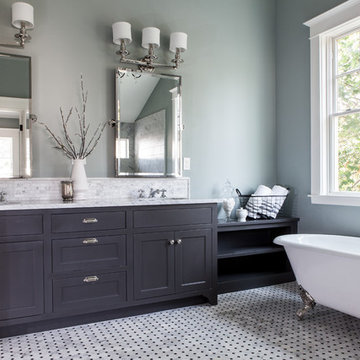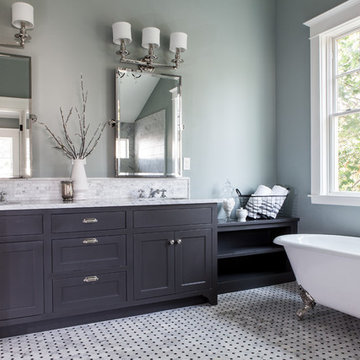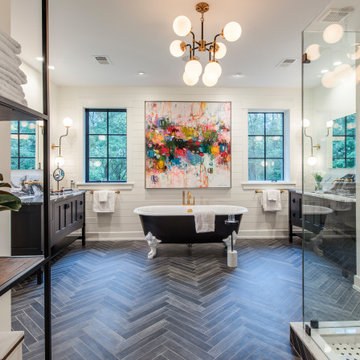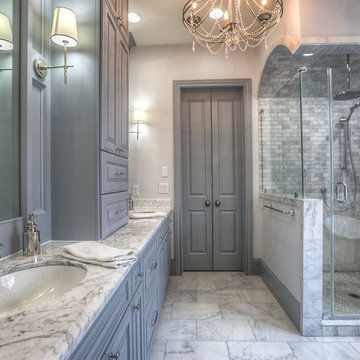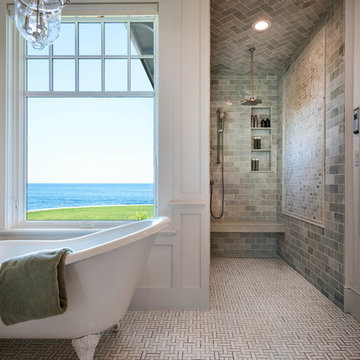Refine by:
Budget
Sort by:Popular Today
1 - 20 of 2,406 photos
Item 1 of 3

Master bathroom featuring claw-foot tub, modern glass shower, his and her vanities, beverage cooler, his and her walk-in closets, and private bathroom.

The primary suite bathroom is all about texture. Handmade glazed terra-cotta tile, enameled tub, marble vanity, teak details and oak sills. Black hardware adds contrast. The use of classic elements in a modern way feels fresh and comfortable.

We transformed a Georgian brick two-story built in 1998 into an elegant, yet comfortable home for an active family that includes children and dogs. Although this Dallas home’s traditional bones were intact, the interior dark stained molding, paint, and distressed cabinetry, along with dated bathrooms and kitchen were in desperate need of an overhaul. We honored the client’s European background by using time-tested marble mosaics, slabs and countertops, and vintage style plumbing fixtures throughout the kitchen and bathrooms. We balanced these traditional elements with metallic and unique patterned wallpapers, transitional light fixtures and clean-lined furniture frames to give the home excitement while maintaining a graceful and inviting presence. We used nickel lighting and plumbing finishes throughout the home to give regal punctuation to each room. The intentional, detailed styling in this home is evident in that each room boasts its own character while remaining cohesive overall.

Master Ensuite bathroom
Interior Design: think design co.
Photography: David Sutherland
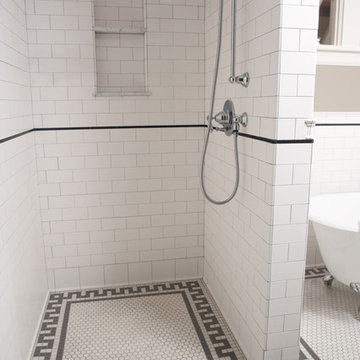
Historic reproduction Subway tile for the walls and Unglazed porcelain hexagons for the floor. – There is no glazing or any other coating applied to the tile. Their color is the same on the face of the tile as it is on the back resulting in very durable tiles that do not show the effects of heavy traffic. The most common unglazed tiles are the red quarry tiles or the granite looking porcelain ceramic tiles used in heavy commercial areas. Historic matches to the original tiles made from 1890 - 1930's. Subway Ceramic floor tiles are made of the highest quality unglazed porcelain and carefully arranged on a fiber mesh as one square foot sheets. A complimentary black hex is also in stock in both sizes and available by the sheet for creating borders and accent designs.
Subway Ceramics offers vintage tile is 3/8" thick, with a flat surface and square edges. The Subway Ceramics collection of traditional subway tile, moldings and accessories.
Photos by Sarah Whiting Photography
Tile setter Hohn & Hohn Inc.
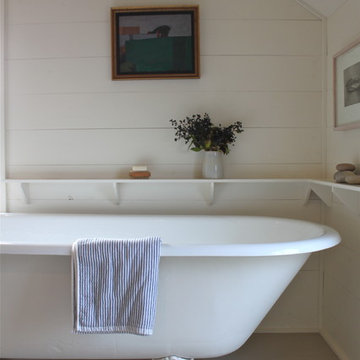
Habor Cottage, www.harborcottagemaine.com, in Martinsville Maine. Renovation by Sheila Narusawa, http://www.sheilanarusawa.com/. Construction by Harbor Builders www.harborbuilders.com. Photography by Justine Hand. For the complete tour see http://designskool.net/harbor-cottage-maine.

Large master bath with clawfoot tub, large round mirrors and walk in shower with glass.

Removing the tired, old angled shower in the middle of the room allowed us to open up the space. We added a toilet room, Double Vanity sinks and straightened the free standing tub.
Grey Bathroom and Cloakroom with a Claw-foot Bath Ideas and Designs
1



