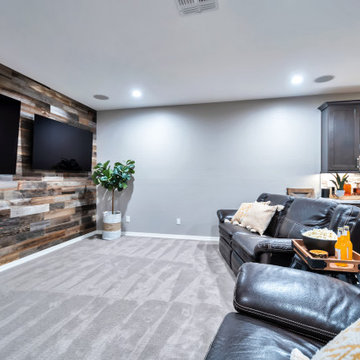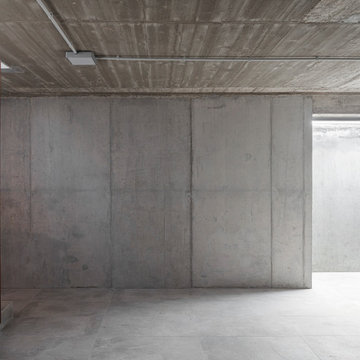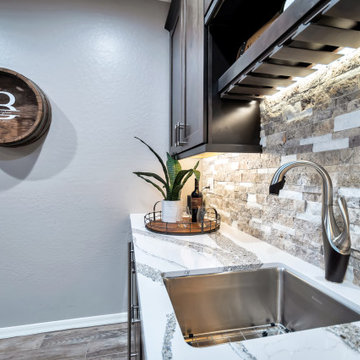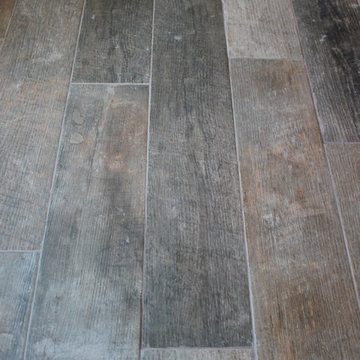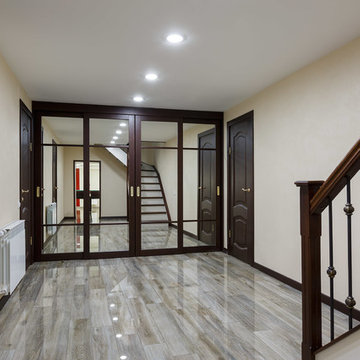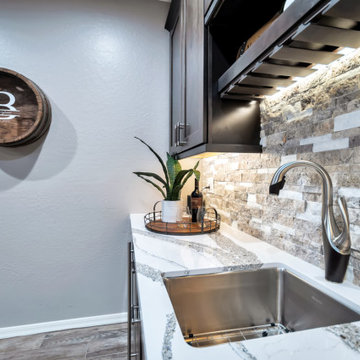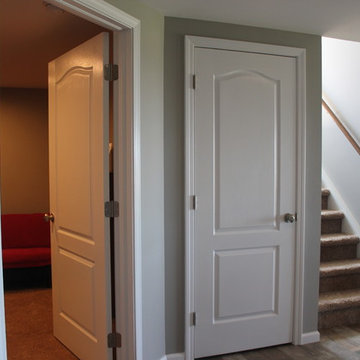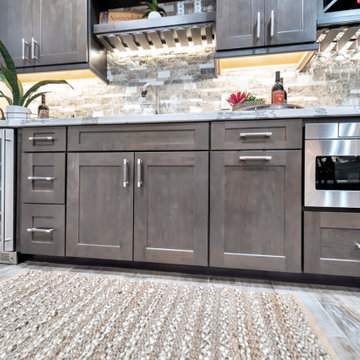Grey Basement with Porcelain Flooring Ideas and Designs
Refine by:
Budget
Sort by:Popular Today
141 - 155 of 155 photos
Item 1 of 3
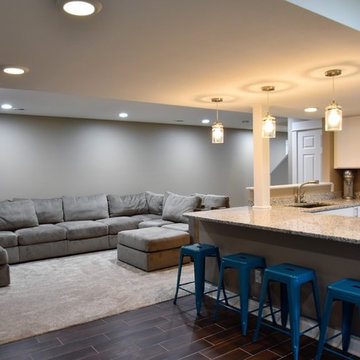
Build out lower level basement for full living space.
Open stair, added full kitchen open to entertainment and 2 overflow areas.
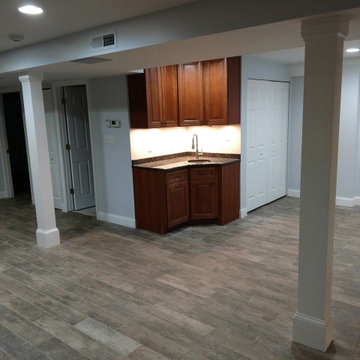
The basement was block walls with concrete floors and open floor joists before we showed up
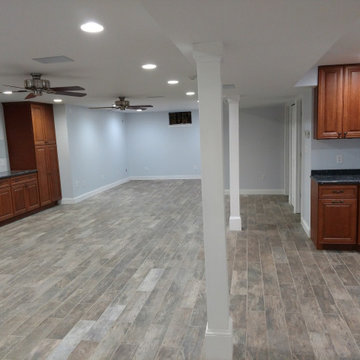
The basement was block walls with concrete floors and open floor joists before we showed up
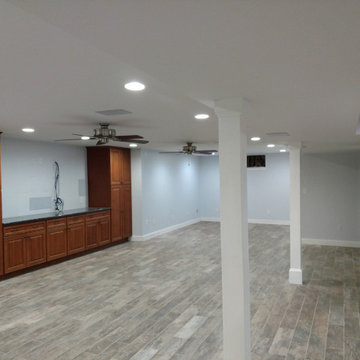
The basement was block walls with concrete floors and open floor joists before we showed up
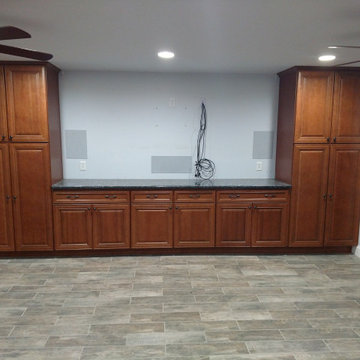
The basement was block walls with concrete floors and open floor joists before we showed up
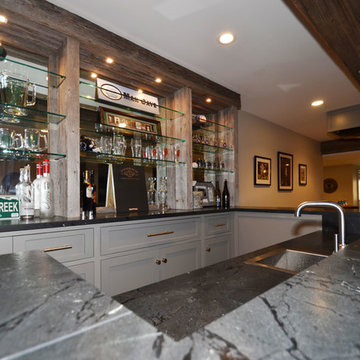
In this basement redesign, the primary goal was to create a livable space for each member of the family... transitioning what was unorganized storage into a beautiful and functional living area. My goal was create easy access storage, as well as closet space for everyone in the family’s athletic gear. We also wanted a space that could accommodate a great theatre, home gym, pool table area, and wine cellar.
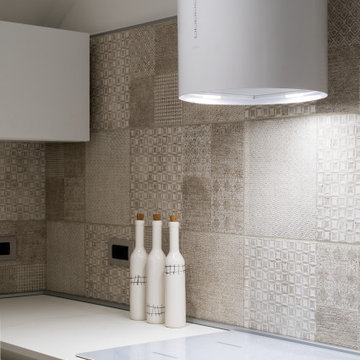
Progetto di ristrutturazione di una tavernetta con accesso ad un giardinetto esterno. Sulla sinistra del prospetto che confina con l'esterno è stato installato un camino rivestito in cartongesso. Sulla destra invece, un mobile su misura con ante tinta unita color kashmere, stesso colore utilizzato per la finitura del cartongesso utilizzato per il rivestimento del camino. Il tutto viene incorniciato da un portale bianco in resina che funge in alto da veletta utile a portare l'illuminazione e per alloggiare il binario della tenda, in basso una panca che funge anche da gradone per accedere all'esterno. Sul prospetto opposto, nel sotto scala, è stata installata una cucina su misura con ante bianco frassianto. Al centro della stanza il tavolo da pranzo in cristallo bianco opaco e il divano affiancato ad una parete rivestita in carta da parati.
Grey Basement with Porcelain Flooring Ideas and Designs
8
