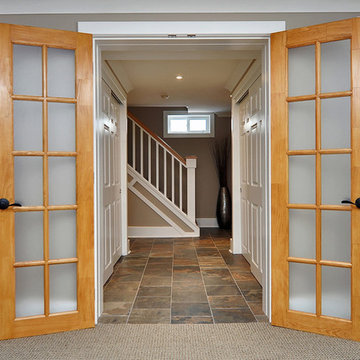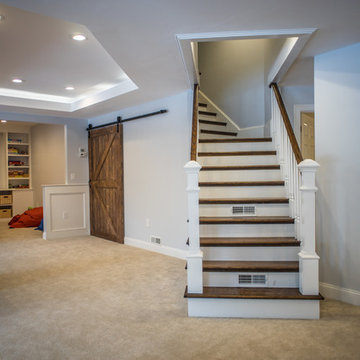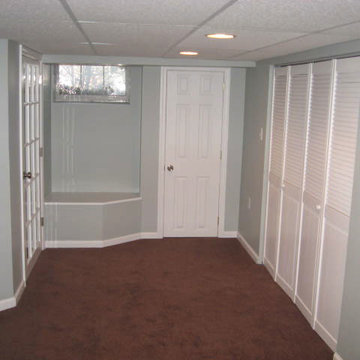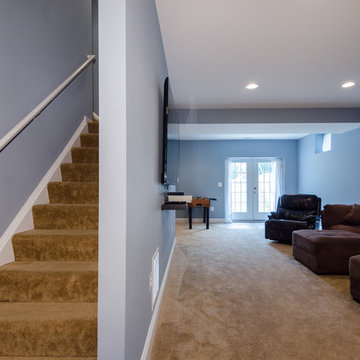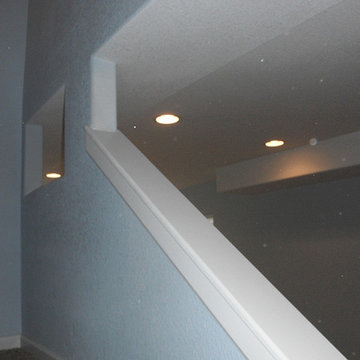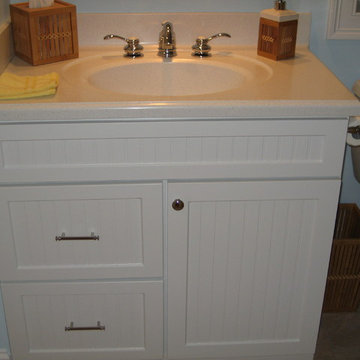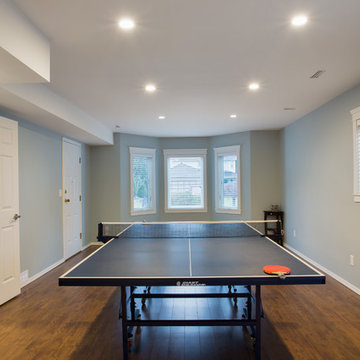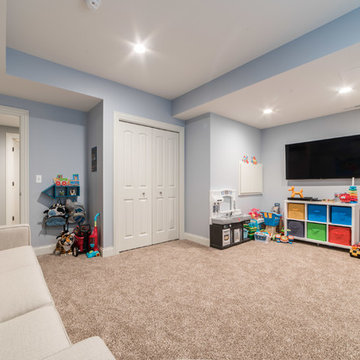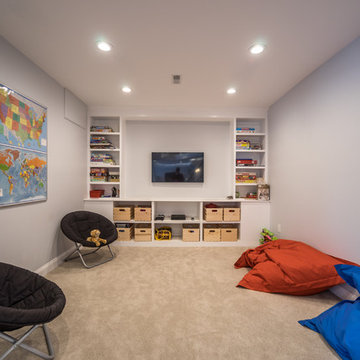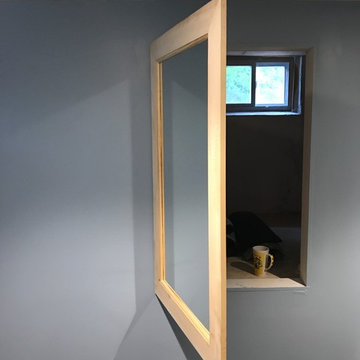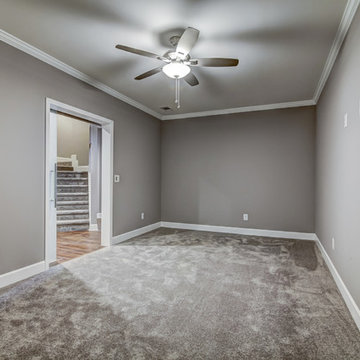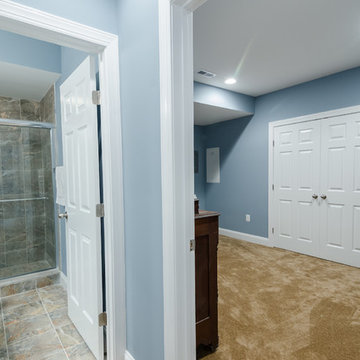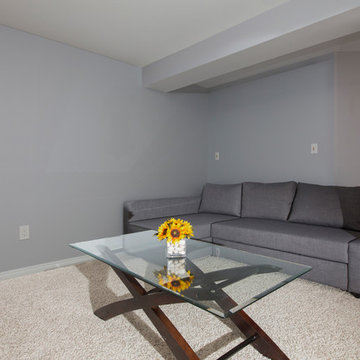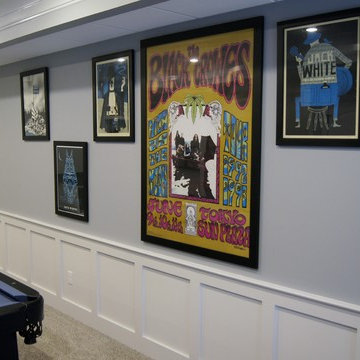Grey Basement with Blue Walls Ideas and Designs
Refine by:
Budget
Sort by:Popular Today
101 - 120 of 184 photos
Item 1 of 3
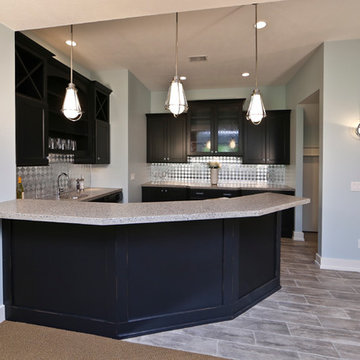
The “Kettner” is a sprawling family home with character to spare. Craftsman detailing and charming asymmetry on the exterior are paired with a luxurious hominess inside. The formal entryway and living room lead into a spacious kitchen and circular dining area. The screened porch offers additional dining and living space. A beautiful master suite is situated at the other end of the main level. Three bedroom suites and a large playroom are located on the top floor, while the lower level includes billiards, hearths, a refreshment bar, exercise space, a sauna, and a guest bedroom.
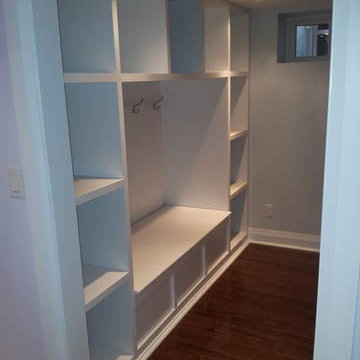
Sunnyside Basement: Function with Class
Laminate flooring on levelled concrete subfloor
Poplar baseboard and casing
Solid-core doors
Custom storage beneath staircase
Built-in Cainet / Mudroom area
Ikea cabinetry in Laundry area
Pot lighting & dimmers throughout
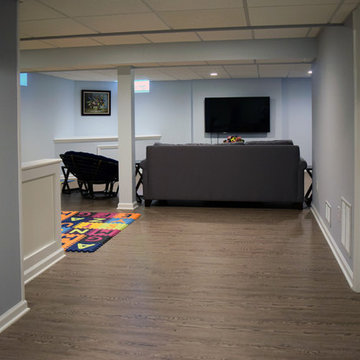
Family friendly basement with playroom for the kids, office space, family room, and guest room. Plenty of storage throughout. Fun built-in bunk beds provide a great place for kids and guests. COREtec flooring throughout. Taking advantage of under stair space, a unique, fun, play space for kids!
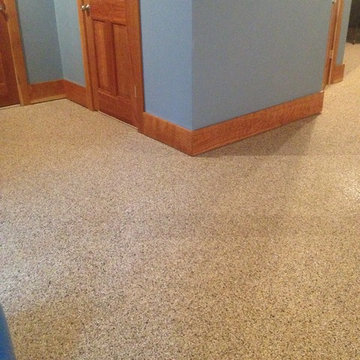
A previous client of Pittsburgh Garage, located out of Wexford. A finished basement floor with Epoxy Floor Coating.
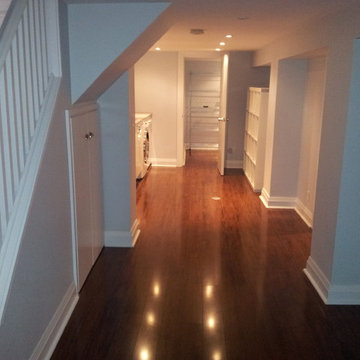
Sunnyside Basement: Function with Class
Laminate flooring on levelled concrete subfloor
Poplar baseboard and casing
Solid-core doors
Custom storage beneath staircase
Built-in Cainet / Mudroom area
Ikea cabinetry in Laundry area
Pot lighting & dimmers throughout
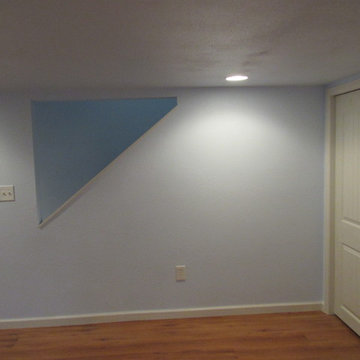
Photo of pocket door, wood wrapped steel support column, Roman arch 2 panel doors, Heritage pine laminate flooring, stairwell window opening
Grey Basement with Blue Walls Ideas and Designs
6
