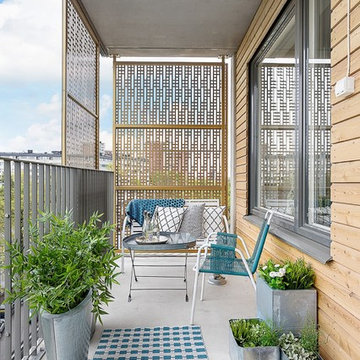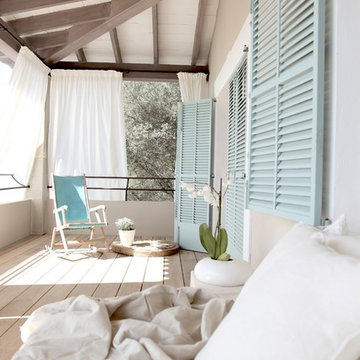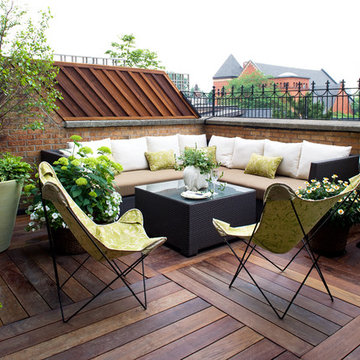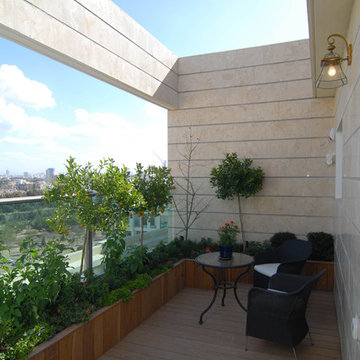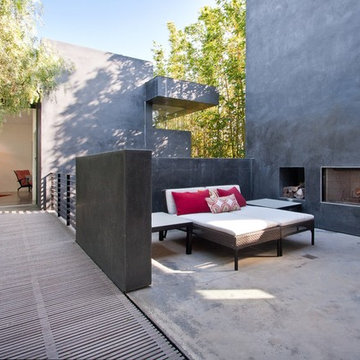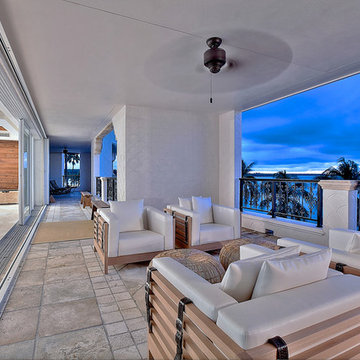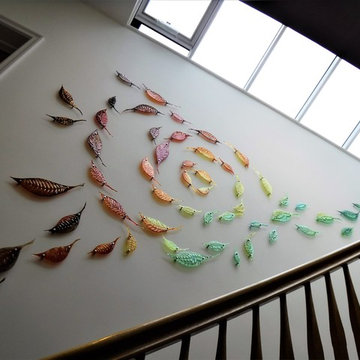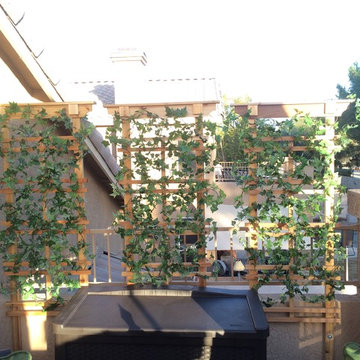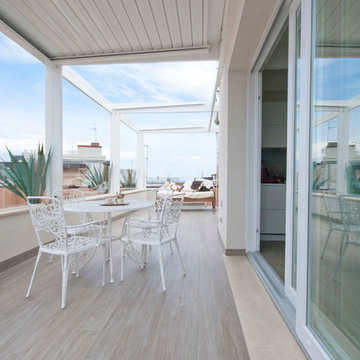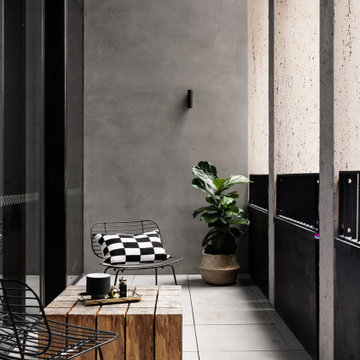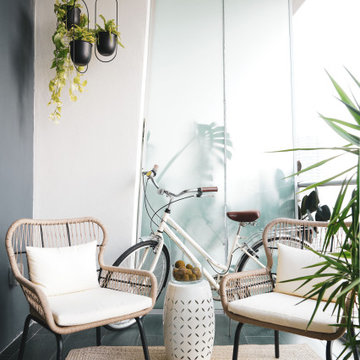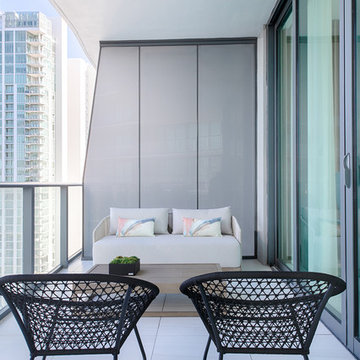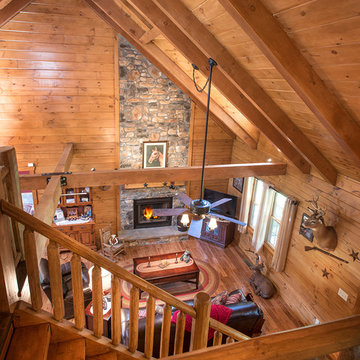Grey Balcony Ideas and Designs
Refine by:
Budget
Sort by:Popular Today
21 - 40 of 3,627 photos
Item 1 of 3
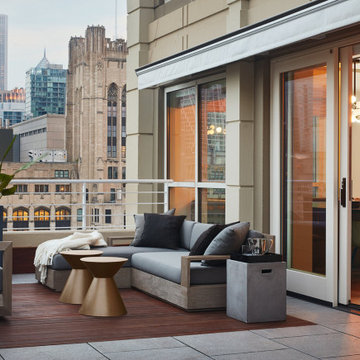
The existing openings onto the terrace were enlarged to maximize the connection between inside and out. Retractable awnings provide shade (and protection from the dripping water from overzealous balcony gardeners on the floors above).
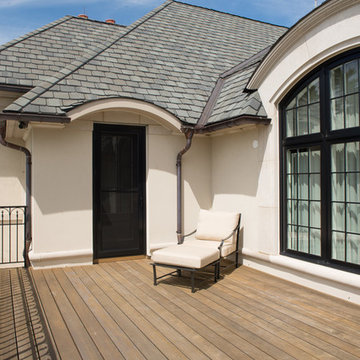
Karol Steczkowski | 860.770.6705 | www.toprealestatephotos.com
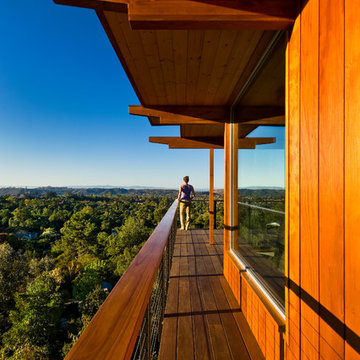
1950’s mid century modern hillside home.
full restoration | addition | modernization.
board formed concrete | clear wood finishes | mid-mod style.

En una terraza, la iluminación, con las guirnaldas y con las velas no pueden faltar. ¿Nos tomamos una cerveza?
Interiorismo de Ana Fernández, Fotografía de Ángelo Rodríguez.
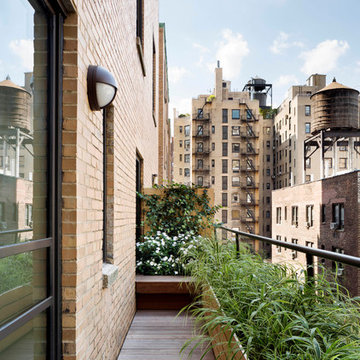
Aluminum planters with a wood slats were custom fabricated to maximize the usable space of this intimate terrace.
Grey Balcony Ideas and Designs
2
