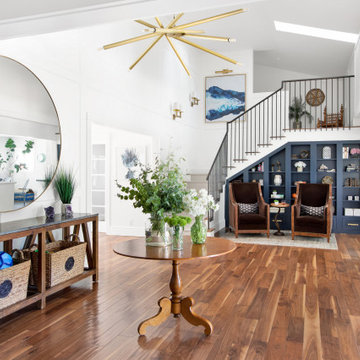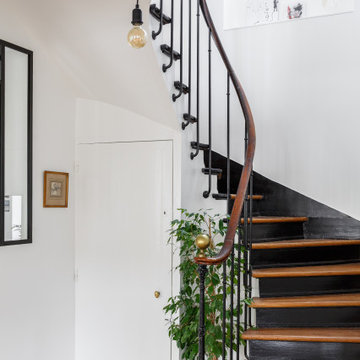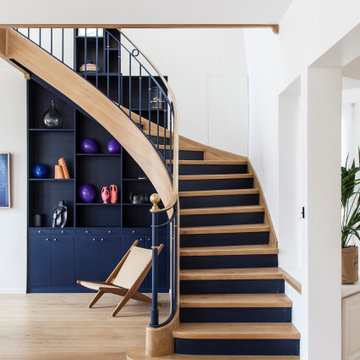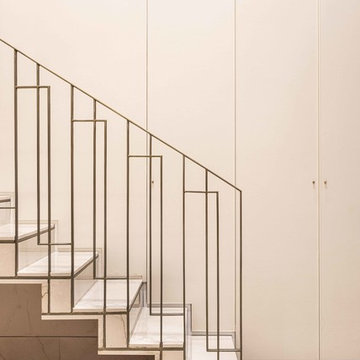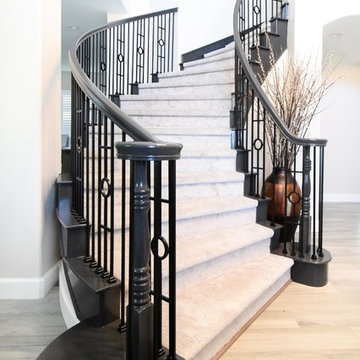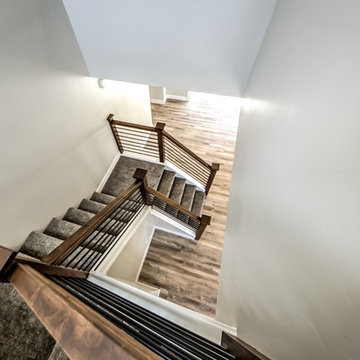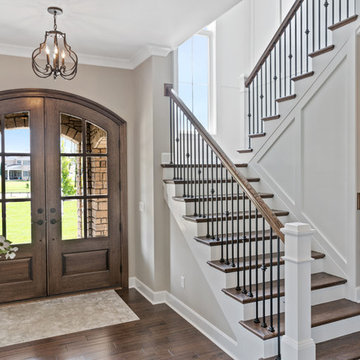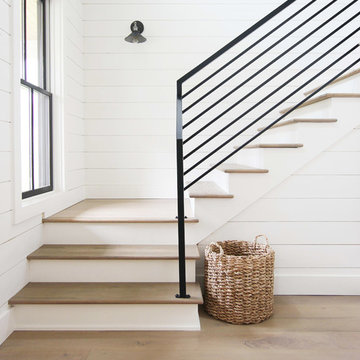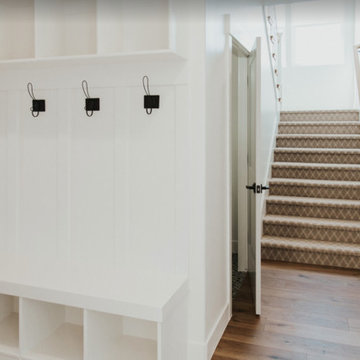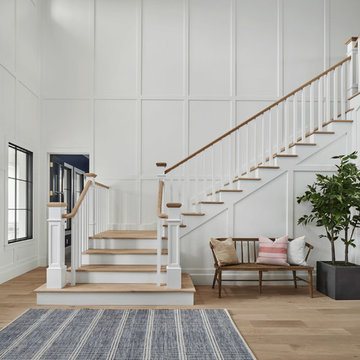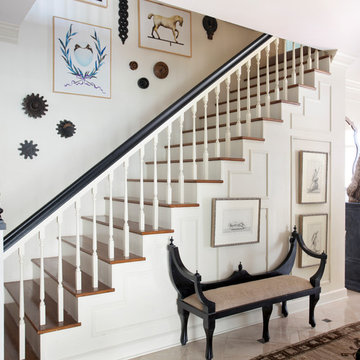Green, White Staircase Ideas and Designs
Refine by:
Budget
Sort by:Popular Today
61 - 80 of 84,825 photos
Item 1 of 3
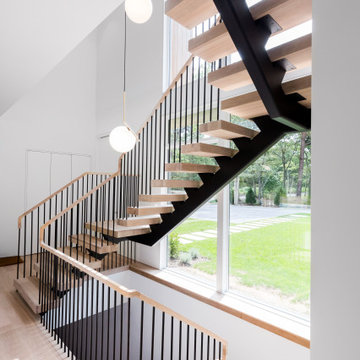
Floating staircase with steel mono-stringer and white oak treads as seen from below. The wood top rail seamlessly flows up the multi level staircase.
Stairs and railings by Keuka Studios
Photography by Dave Noonan
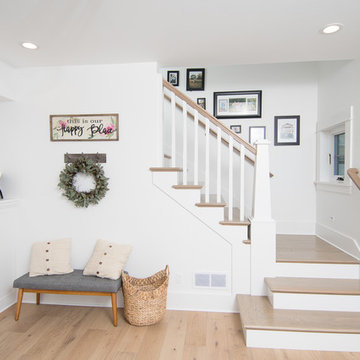
This 1914 family farmhouse was passed down from the original owners to their grandson and his young family. The original goal was to restore the old home to its former glory. However, when we started planning the remodel, we discovered the foundation needed to be replaced, the roof framing didn’t meet code, all the electrical, plumbing and mechanical would have to be removed, siding replaced, and much more. We quickly realized that instead of restoring the home, it would be more cost effective to deconstruct the home, recycle the materials, and build a replica of the old house using as much of the salvaged materials as we could.
The design of the new construction is greatly influenced by the old home with traditional craftsman design interiors. We worked with a deconstruction specialist to salvage the old-growth timber and reused or re-purposed many of the original materials. We moved the house back on the property, connecting it to the existing garage, and lowered the elevation of the home which made it more accessible to the existing grades. The new home includes 5-panel doors, columned archways, tall baseboards, reused wood for architectural highlights in the kitchen, a food-preservation room, exercise room, playful wallpaper in the guest bath and fun era-specific fixtures throughout.
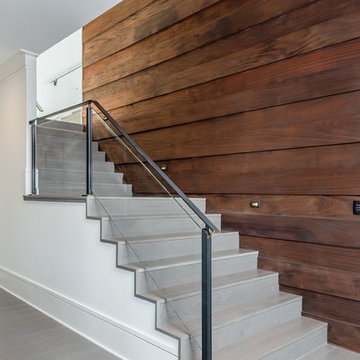
Built by Award Winning, Certified Luxury Custom Home Builder SHELTER Custom-Built Living.
Interior Details and Design- SHELTER Custom-Built Living Build-Design team. .
Architect- DLB Custom Home Design INC..
Interior Decorator- Hollis Erickson Design.
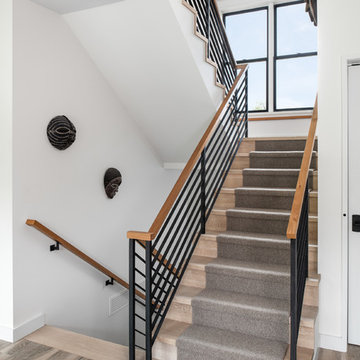
This central staircase offers access to all three levels of the home. Along side the staircase is a elevator that also accesses all 3 levels of living space.
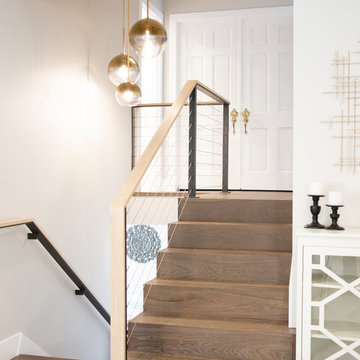
This split-level home in the Castro Valley Hills contained multiple different floor levels and was segmented by walls, creating a kitchen with wasted space and a tiny dining room that could hardly fit a table for four. Ridgecrest took down the walls in the main living space to create a great room that is perfect for family time and entertaining. This completely custom kitchen features customized inset cabinetry, a matte black steel range hood, white oak floating shelves, a one-of-a-kind white oak pantry door with a steel mesh panel, steel mesh panels on the wall cabinetry, and beautiful black marbled quartz countertops. The satin brass hardware and fixtures pop against the white and black surfaces. The kitchen window opens across a passthrough countertop for outdoor entertaining. In the living room, a floor-to-ceiling concrete colored quartz fireplace is surrounded by a custom white oak entertainment center.
Green, White Staircase Ideas and Designs
4
