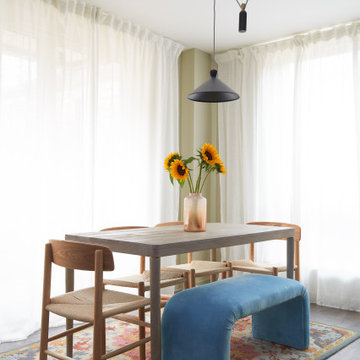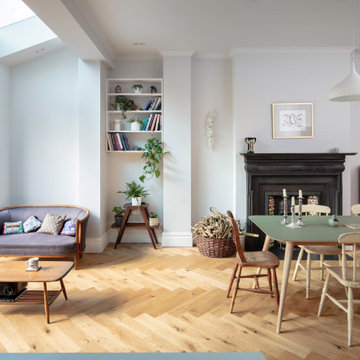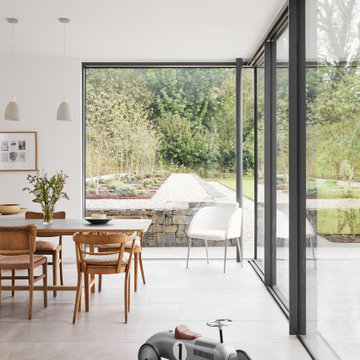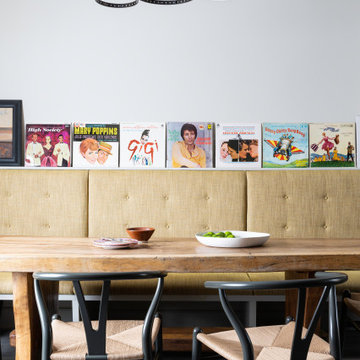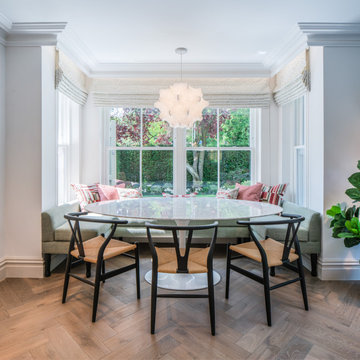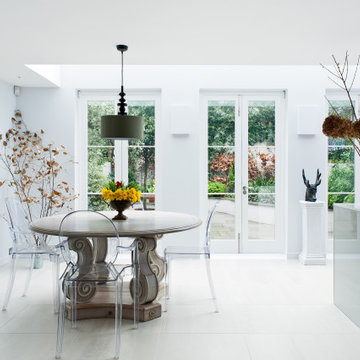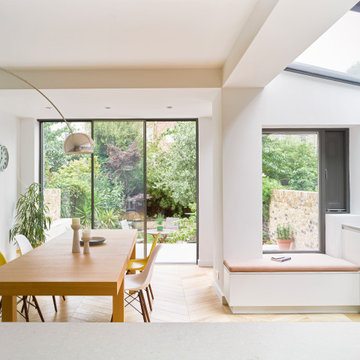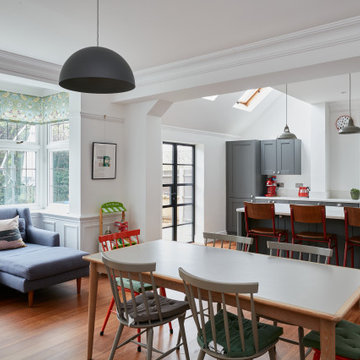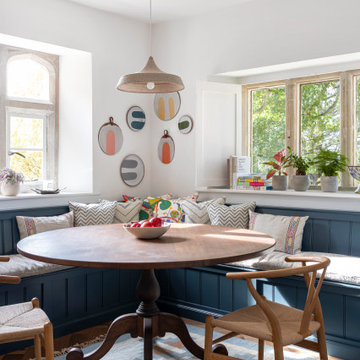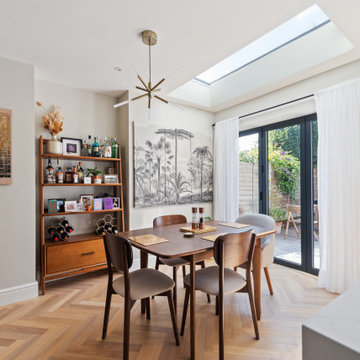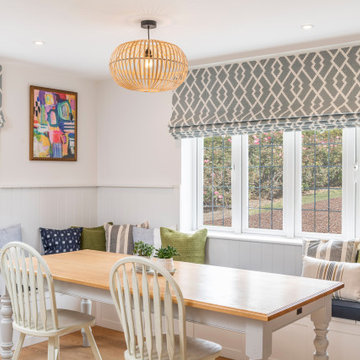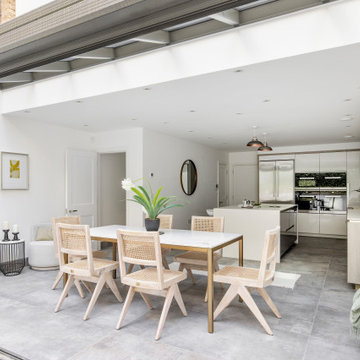Green, White Dining Room Ideas and Designs
Refine by:
Budget
Sort by:Popular Today
1 - 20 of 193,846 photos
Item 1 of 3

Tracy, one of our fabulous customers who last year undertook what can only be described as, a colossal home renovation!
With the help of her My Bespoke Room designer Milena, Tracy transformed her 1930's doer-upper into a truly jaw-dropping, modern family home. But don't take our word for it, see for yourself...
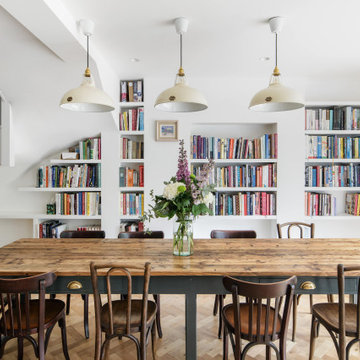
Architecture and interior design firm Easton Design Office did a beautiful job working on the full refurbishment and structural alterations to this family home in Highgate. A bright, welcoming dining and kitchen area, the perfect space for entertaining guests or hosting the family parties.
Settled right at home above the dining table hangs our Large Cream 1933 Design lampshades paired with the brass suspension sets. Elegant and poised, this neutral pendant set reflects light across the room while staying consistent with the accent brass feature, spotted in fixings throughout the space.
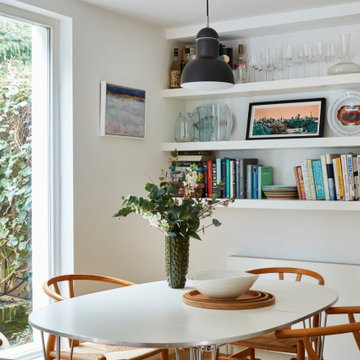
Limited edition framed art print by Jayson Lilley in north London renovated 1960's House in Highgate.
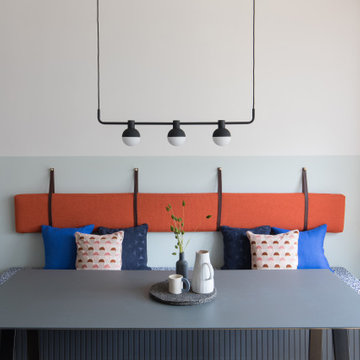
The kitchen / snug area has a real sense of identity and feels connected yet not blended to the other areas of the house. Neutral off white walls with the back wall painted in a very dark grey helps frame the garden. The bespoke bench in the dining space takes centre stage and again offers clever storage solutions whilst the half painted wall brings in colour and helps define this area of the large open plan space. In the snug end existing furniture items were re-upholstered to stand out and art sings!
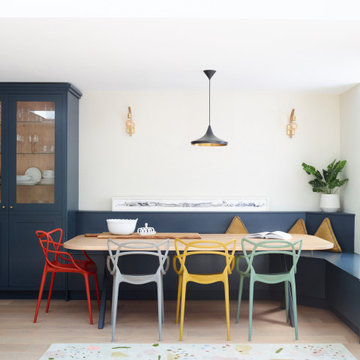
The inspiration behind this design came from the ‘L’ shape layout of the open plan kitchen, dining and living room. Key views of the garden informed the design of the banquette seating. It was designed to adjoin the kitchen and create a comfortable and inviting space for day-to-day family living, as well as entertaining. The clients love to cook so a functional and sociable space was very important. The hob and main sink were designed on the back run to give a large stretch of worktop on the island for preparation and serving space. The breakfast bar on the island created a social space for family and guests. The island featured a beautiful hand-painted brass/gold effect panelling, which was inspired by the pendant light above the island and warm gold colour in the tiles on the splashback.
Architects: Simon Whitehead www.simonwhitehead.com
Green, White Dining Room Ideas and Designs
1
