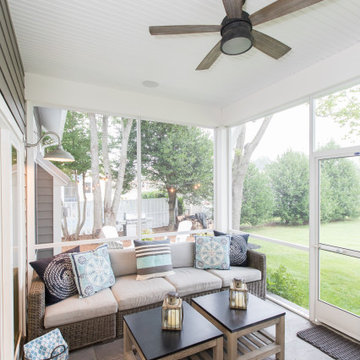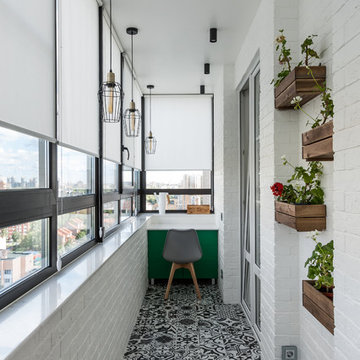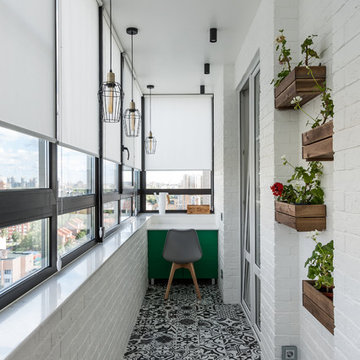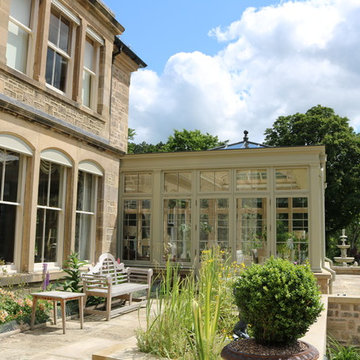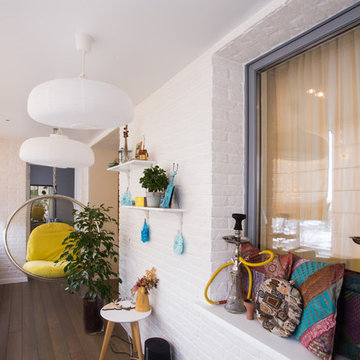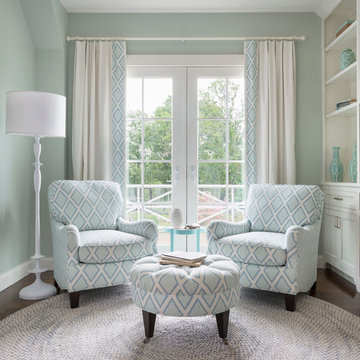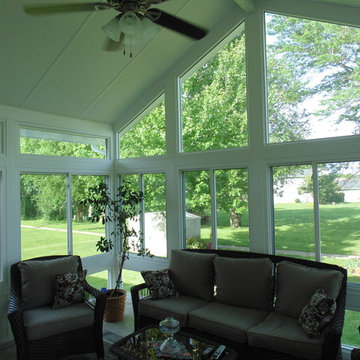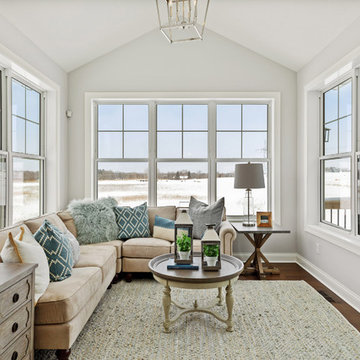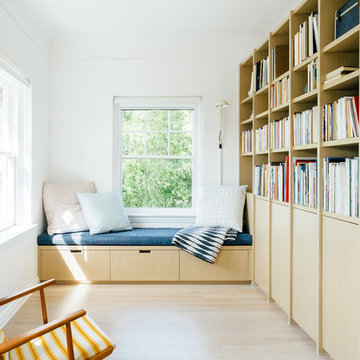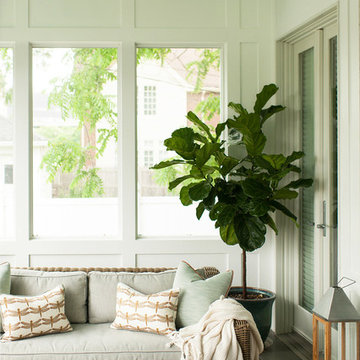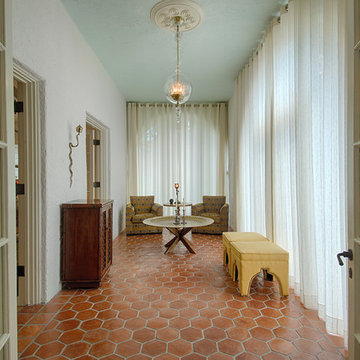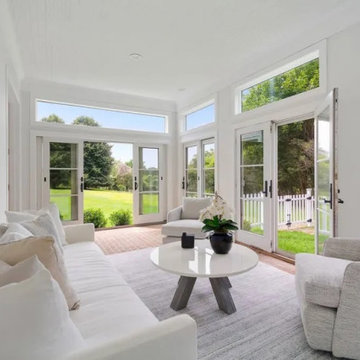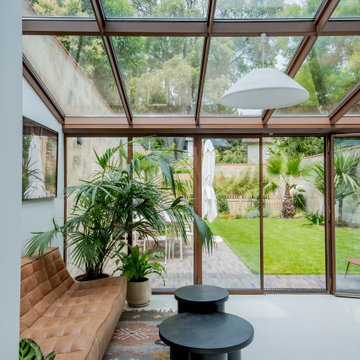Green, White Conservatory Ideas and Designs
Refine by:
Budget
Sort by:Popular Today
161 - 180 of 14,060 photos
Item 1 of 3
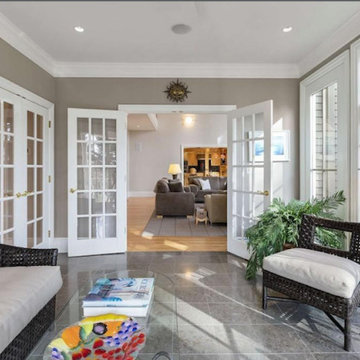
https://www.gibsonsothebysrealty.com/real-estate/36-skyview-lane-sudbury-ma-01776/144820259
A sophisticated Stone and Shingle estate with an elevated level of craftsmanship. The majestic approach is enhanced with beautiful stone walls and a receiving court. The magnificent tiered property is thoughtfully landscaped with specimen plantings by Zen Associates. The foyer showcases a signature floating staircase and custom millwork that enhances the timeless contemporary design. Library with burled wood, dramatic family room with architectural windows, kitchen with Birdseye maple cabinetry and a distinctive curved island encompasses the open floor plan. Enjoy sunsets from the four season porch that overlooks the private grounds with granite patios and hot tub. The master suite has a spa-like bathroom, plentiful closets and a private loft with a fireplace. The versatile lower level has ample space for entertainment featuring a gym, recreation room and a playroom. The prestigious Skyview cul-de-sac is conveniently located to the amenities of historic Concord center.
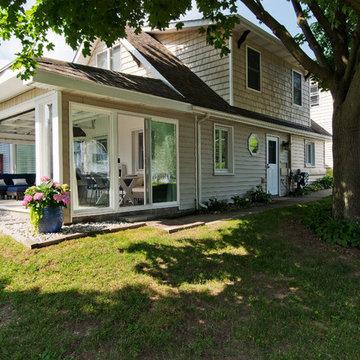
Sunroom with glass garage doors on a lake house outside metro Detroit.
Photo: Kirk Allen / http://kirkallenphotography.com/
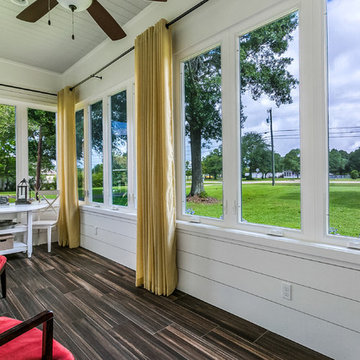
Amazing, quality built, custom home on full acre far enough to be rural, but close enough to be convenient. This dream gourmet kitchen features multi cook stations. Three ovens, two cooktops, pot filler, ice maker, trash compactor, coffee station, quality cabinetry and large walk in pantry. For entertaining movable center island turns into double sided buffet.
This home also features mother in law cottage with area for kitchen. Newly constructed guest house with 866 square feet this one bedroom guest house could also be used as rental. Boasting a rustic feel w/ contemporary flair, & impressive upgrades. Master bedroom and bath is top notch with custom closets floor to ceiling shower/tub, upscale faucets, whirlpool, & toilet. Park-like custom patio, & fabulous sunroom off master bedroom. Five bedroom, upstairs den and office. Freshly painted and new flooring upstairs.
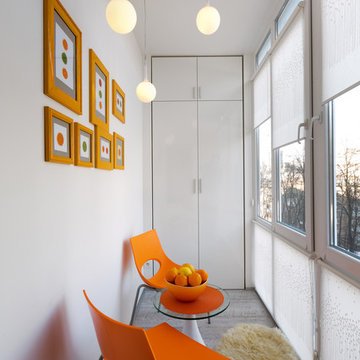
Квартира-хрущевка площадью 22 метра в центре Киева - яркий пример компактного многофункционального дизайна. Нам удалось организовать полноценное, технически оснащенное жилье для посуточной аренды и не выйти за рамки очень скромного бюджета. Полностью перепланировав квартиру, мы привнесли в нее еще больше света и тепла за счет расширения окон, разворотов откосов, и введя дополнительный яркий акцент - сочный, жизнерадостный желтый цвет стен и аксессуаров. В интерьере нашлось место и для рабочего уголка - подоконника с консольной конструкцией, который так же стал местом для приема пищи, для зоны отдыха на балконе, и для полноценного хранения вещей, и для удобной ванной комнаты, санузел максимально расширили и уместили там душевую, умывальник и консольный унитаз. В квартире появилась полноценная кухня. Стена, на которой висит ТВ-панель, интересна по конструктиву: с одной стороны она обеспечивает комфортную ТВ-зону, с другой – является стеной встроенного шкафа в прихожей, а с третьей – прикрывает часть кухни, рабочие процессы которой не должны быть на виду в гостиной зоне. Кухня, не смотря на крошечные габариты, укомплектована полным набором бытовой техники, включая холодильник, варочную поверхность, стиральную и посудомоечную машины. Этот проект – пример компактного многофункционального дизайна.
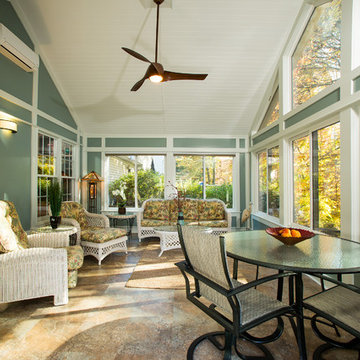
Schroeder Design/Build designed a new addition to replace an existing aluminum sunroom on this Fairfax home. This new space can be used all year and has a beautiful window wall and solar tubes. The beautiful view and all the natural light makes you feel like you are sitting outdoors.
Greg Hadley
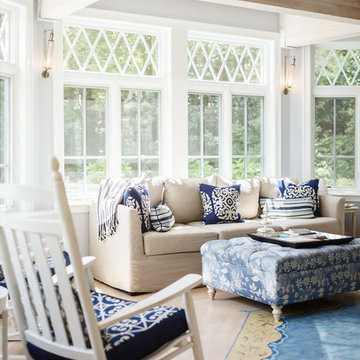
Photography Copyright Matt Delphenich Architectural Photography
Green, White Conservatory Ideas and Designs
9
