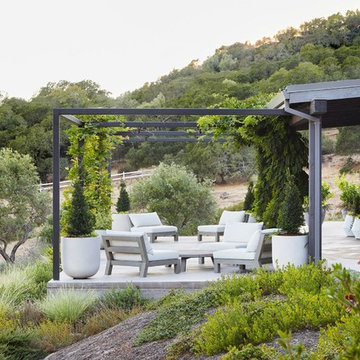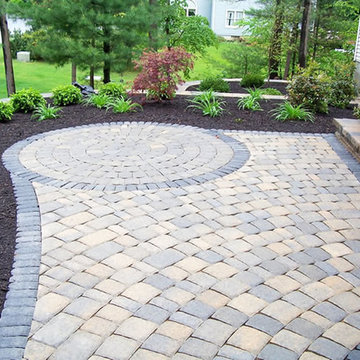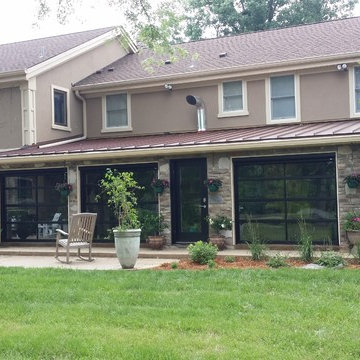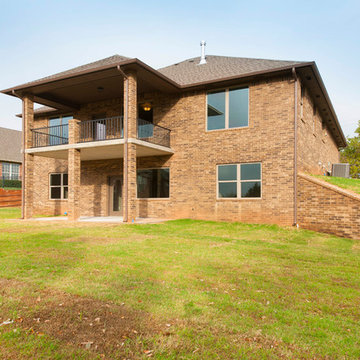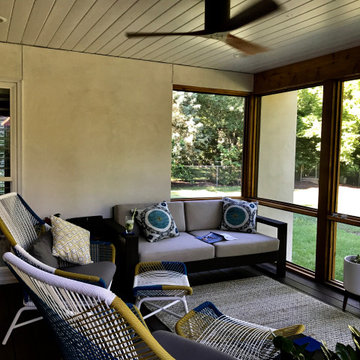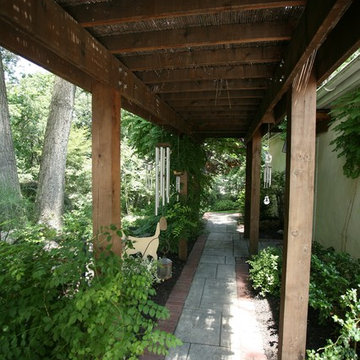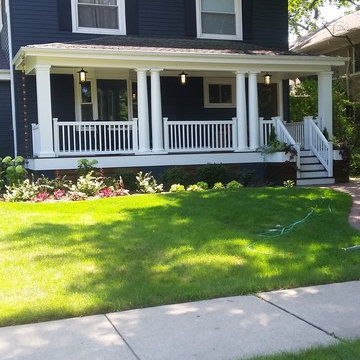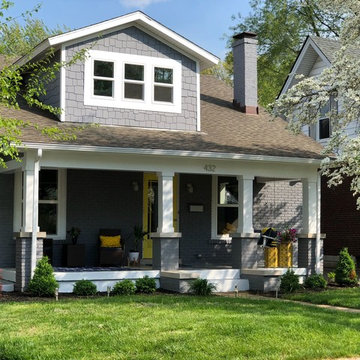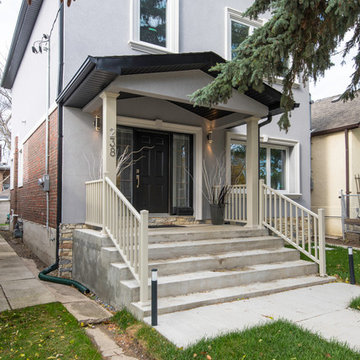Green Veranda with Concrete Paving Ideas and Designs
Refine by:
Budget
Sort by:Popular Today
1 - 20 of 279 photos
Item 1 of 3
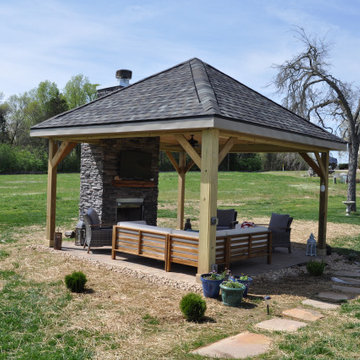
Having an outdoor escape doesn’t necessarily mean “roughing it.” Our clients have plenty of room within their covered porch for comfortable furniture for lounging and relaxing. Amenities here include a ceiling fan and recessed can lighting in the ceiling, too. Because the space is wired with electrical outlets, they can add lamps or other appliances as needed.
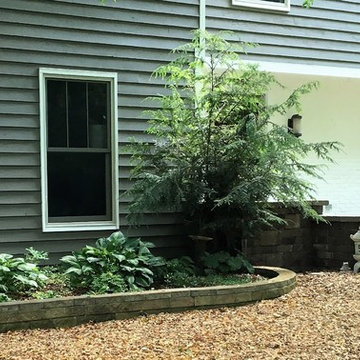
This project includes a curved stairs and patio/ courtyard with retaining and sitting walls was built with Brussel Block Dimensional wall stones and Brussel Block pavers by Unilock. A short raised planting bed was rebuilt to mimic the curves of the stairs and restore its integrity.
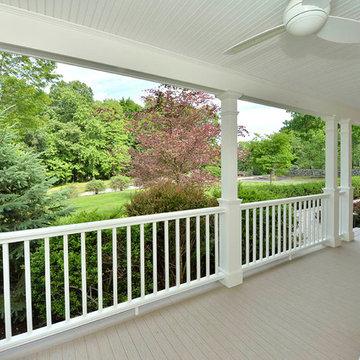
This porch was completed using a variety of Azek products, achieving a classic look that is virtually maintenance free. Utilizing Azek porch for the floor with matching color Azek decking for the boarder. Then Azek trim to wrap the posts and girder, finishing both off with Azek moulding. Finally Azek premier rail was installed.
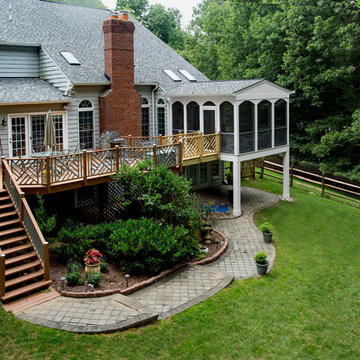
Puzzling...not really.
Putting puzzles together though is just one way this client plans on using their lovely new screened porch...while enjoying the "bug free" outdoors. A fun "gangway" invites you to cross over from the old deck.
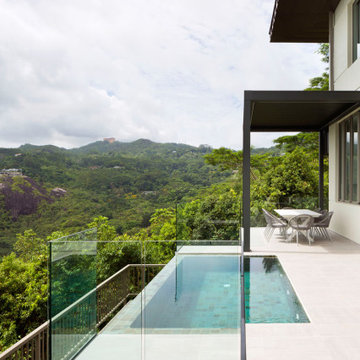
From the very first site visit the vision has been to capture the magnificent view and find ways to frame, surprise and combine it with movement through the building. This has been achieved in a Picturesque way by tantalising and choreographing the viewer’s experience.
The public-facing facade is muted with simple rendered panels, large overhanging roofs and a single point of entry, taking inspiration from Katsura Palace in Kyoto, Japan. Upon entering the cavernous and womb-like space the eye is drawn to a framed view of the Indian Ocean while the stair draws one down into the main house. Below, the panoramic vista opens up, book-ended by granitic cliffs, capped with lush tropical forests.
At the lower living level, the boundary between interior and veranda blur and the infinity pool seemingly flows into the ocean. Behind the stair, half a level up, the private sleeping quarters are concealed from view. Upstairs at entrance level, is a guest bedroom with en-suite bathroom, laundry, storage room and double garage. In addition, the family play-room on this level enjoys superb views in all directions towards the ocean and back into the house via an internal window.
In contrast, the annex is on one level, though it retains all the charm and rigour of its bigger sibling.
Internally, the colour and material scheme is minimalist with painted concrete and render forming the backdrop to the occasional, understated touches of steel, timber panelling and terrazzo. Externally, the facade starts as a rusticated rougher render base, becoming refined as it ascends the building. The composition of aluminium windows gives an overall impression of elegance, proportion and beauty. Both internally and externally, the structure is exposed and celebrated.
The project is now complete and finished shots were taken in March 2019 – a full range of images will be available very shortly.
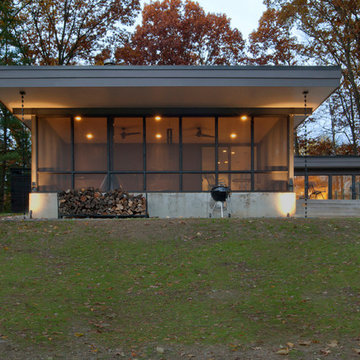
Midcentury Modern Remodel includes new screened porch featuring steel fireplace, rain chains, and adjacency to modern terrace - Architecture: HAUS | Architecture For Modern Lifestyles, Interior Architecture: HAUS with Design Studio Vriesman, General Contractor: Wrightworks, Landscape Architecture: A2 Design, Photography: HAUS | Architecture For Modern Lifestyles
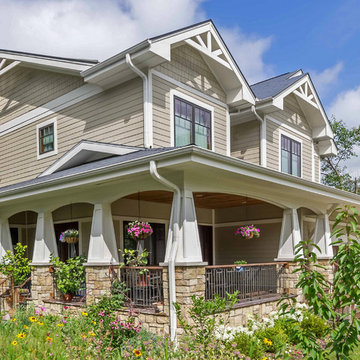
New Craftsman style home, approx 3200sf on 60' wide lot. Views from the street, highlighting front porch, large overhangs, Craftsman detailing. Photos by Robert McKendrick Photography.
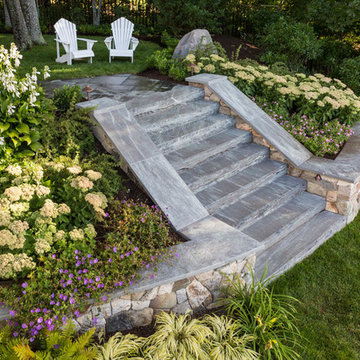
A new Infinity Pool, Hot Tub, Kitchen Pavilion and grass terrace were added to this Maine retreat, connecting to the spectacular view of the Maine Coast.
Photo Credit: John Benford
Architect: Fiorentino Group Architects
General Contractor: Bob Reed
Landscape Contractor: Stoney Brook Landscape and Masonry
Pool and Hot Tub: Jackson Pools
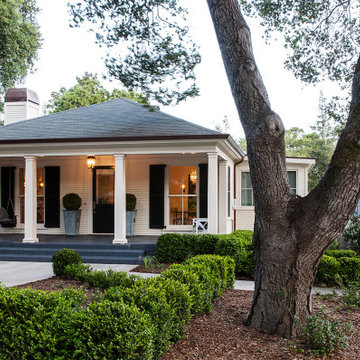
Synthetic turf around pool. Great for year round no water or maintenance use.
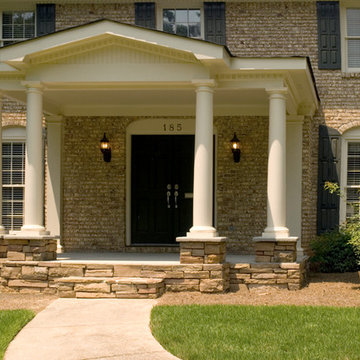
The old front porch was rotting away and the owners wanted more of a Mediterranean classic feel on the front porch. We added stone and columns with a gable/hip combination roof line. Certainly a "stately" entrance!
Photography: Buxton Photography
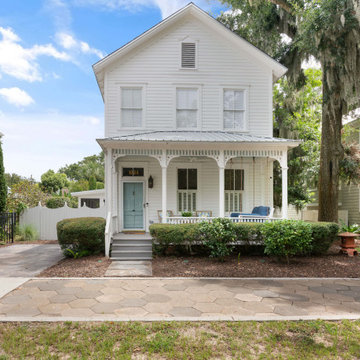
Front façade of a historic house in the Old Town District of Brunswick, Georgia; The Gateway to the Golden Isles.
Green Veranda with Concrete Paving Ideas and Designs
1
