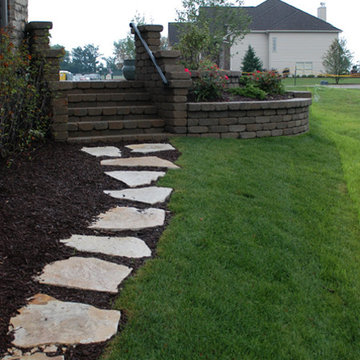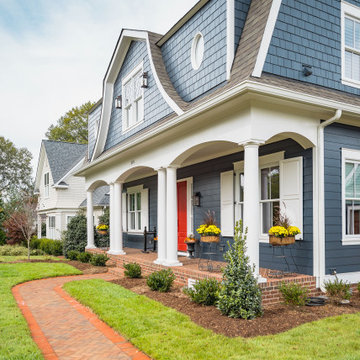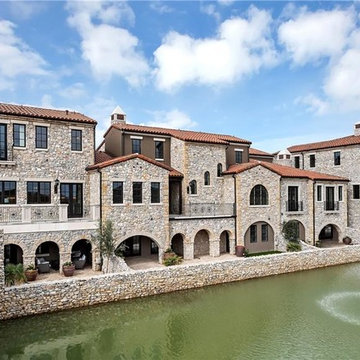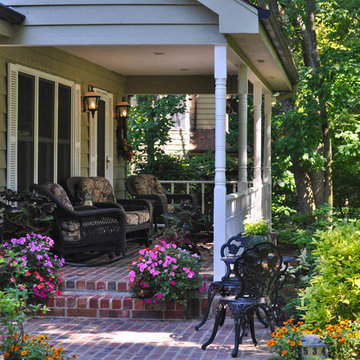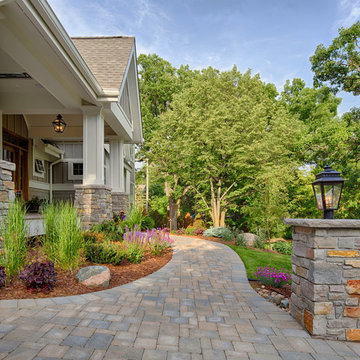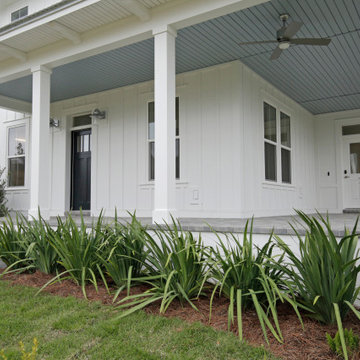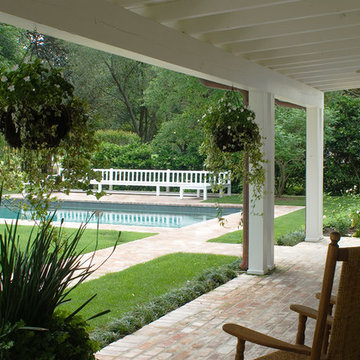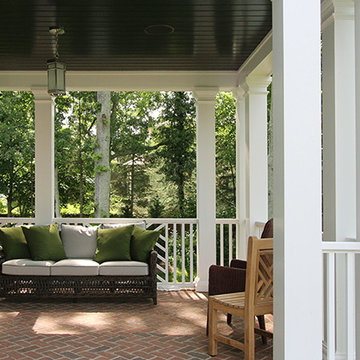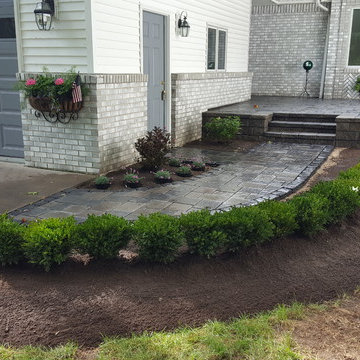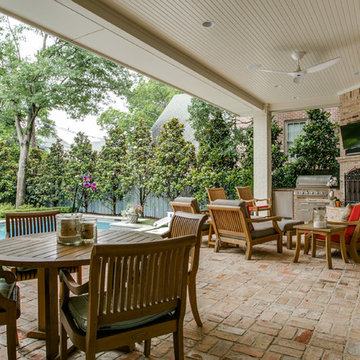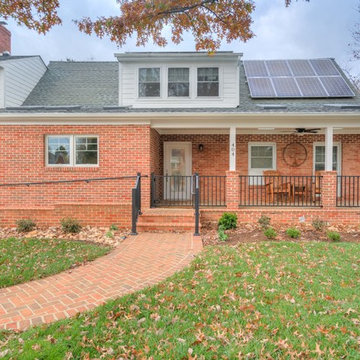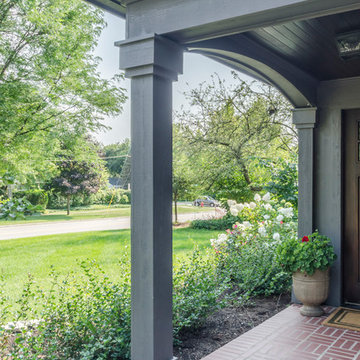Green Veranda with Brick Paving Ideas and Designs
Refine by:
Budget
Sort by:Popular Today
61 - 80 of 299 photos
Item 1 of 3
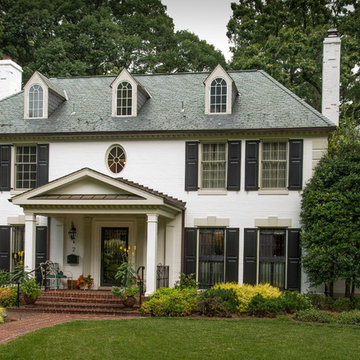
Existing house had no covered entry way nor any sense of arrival. The porch anchors the house and radically changes the flatness of the front facade. The space directly below is a new full bathroom serving the remodeled basement. The sunken walk out lightwell sits disguised below grade while the remodeled skylit sunroom on the left, relates to the water feature, side patio and outdoor kitchen. The front garden and brick path was designed and installed by London Landscapes.
Photo: Ron Freudenheim
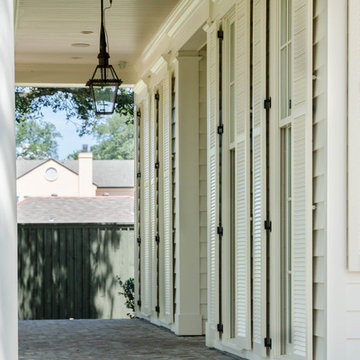
Jefferson Door supplied: exterior doors (custom Sapele mahogany), interior doors (Buffelen), windows (Marvin windows), shutters (custom Sapele mahogany), columns (HB&G), crown moulding, baseboard and door hardware (Emtek).
House was built by Hotard General Contracting, Inc.
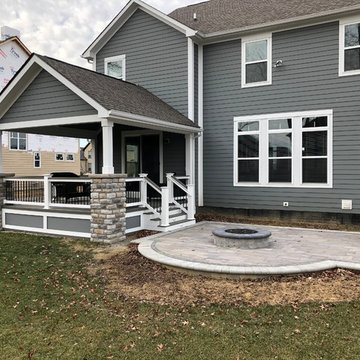
This gorgeous open porch design is brought to life with low-maintenance TimberTech Terrain decking in Silver Maple, which beautifully complements the home’s exterior finish! The steps are matching TimberTech product with riser lights. The railing is also a low-maintenance vinyl and powder coated aluminum combined with a TimberTech top rail, which will have this family enjoying their space – not performing yearly maintenance! The substantial stacked stone columns are the shining stars of this covered porch design in beautiful muted grey and brown tones. We provided matching roofing and siding on the exterior of the gable, so the new porch appears an original extension of the home – not an afterthought.
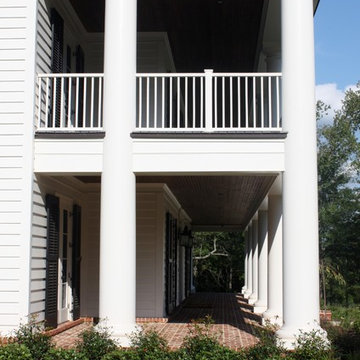
A beautiful southern plantation style home built in Mississippi and designed by Bob Chatham.
From the homeowners: "The main things we wanted to accomplish with building our house were: 1. A home that would accommodate for our family gatherings. We both have fairly large families who live locally. 2. We wanted the house to contain the charm and the look of an old Southern plantation. We feel that this is a classic, timeless look."
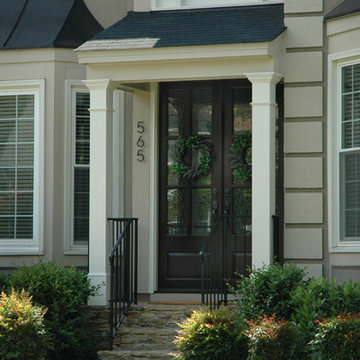
Traditional 2 column shed roof portico with curved railing.
Designed and built by Georgia Front Porch.
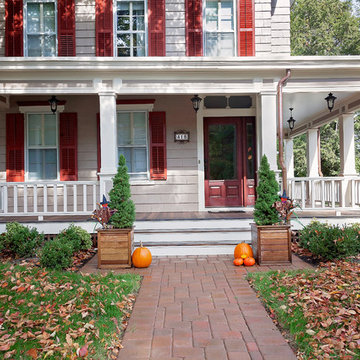
Reconstruct porch (footings, framing, decking, columns, railings and ceiling) beneath existing roof structure. Meghan Zajac (MJFZ Photography)
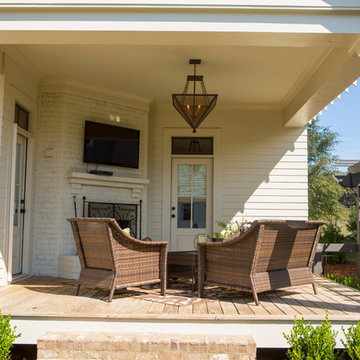
Great outdoor space that adorns white brick with white hardy plank exterior. Custom geometric copper mesh screened chandelier that ties toghether this space, making it perfect for a relaxing afternoon or a Sunday football game.
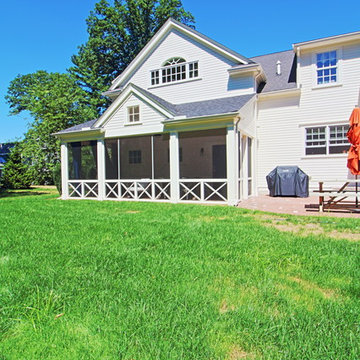
Concord Screened Porch Addition
The owners of this beautiful Concord home wanted to add a screened porch facing the rear yard. By taking cues from the vernacular of the existing home, we were able to make this porch addition feel more like it was always part of the original house.
Green Veranda with Brick Paving Ideas and Designs
4
