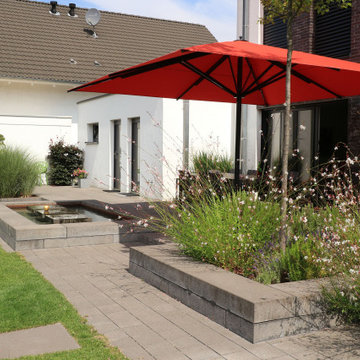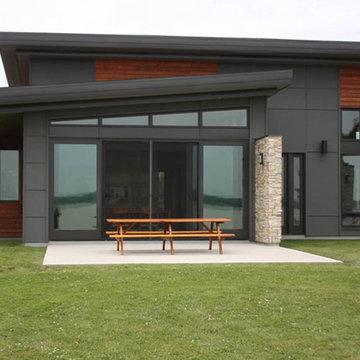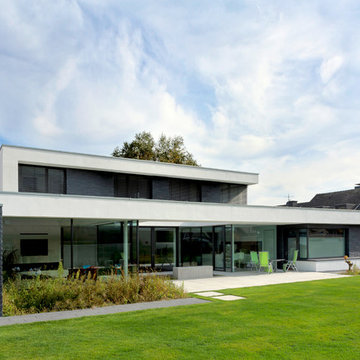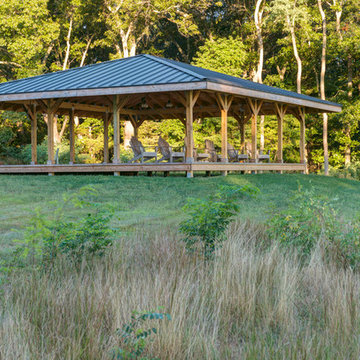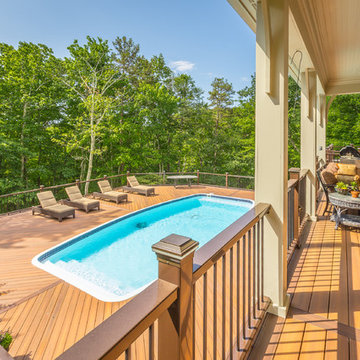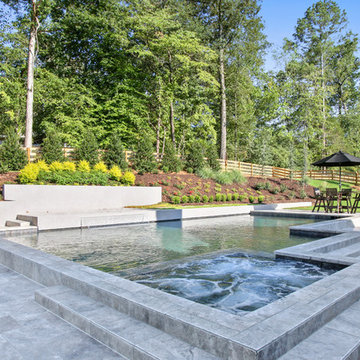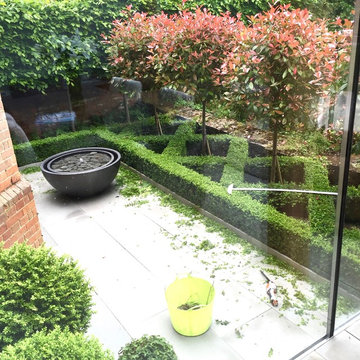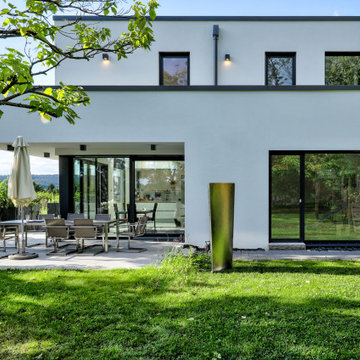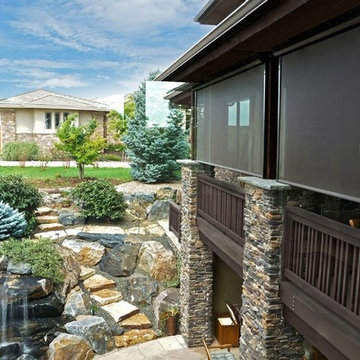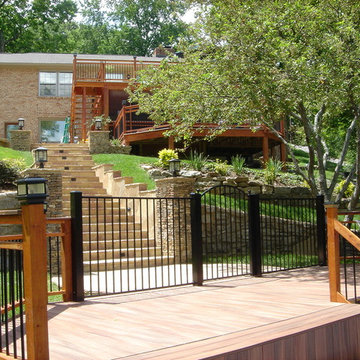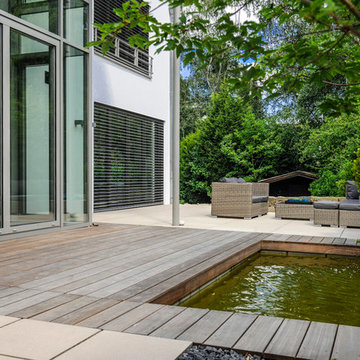Green Terrace with a Water Feature Ideas and Designs
Refine by:
Budget
Sort by:Popular Today
121 - 140 of 283 photos
Item 1 of 3
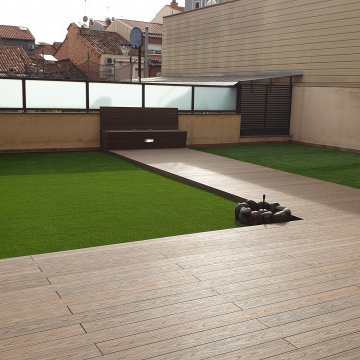
Reforma integral de esta terraza de grandes dimensiones en la ciudad de Sabadell.
Encontramos esta terraza totalmente embaldosada y la hemos convertido en una terraza moderna para poder disfrutar todo el año y casi sin mantenimiento, sólo las plantas necesitan su tiempo.
El suelo se ha cubierto en gran parte con tarima de madera sintética y otra parte con césped artificial, realizando un pasillo en medio con la madera y que termina con un banco exterior, este banco se ha hecho con acceso a su interior. En un lateral se ha realizado unas jardineras con su iluminación y un armario que esconde el aparato del aire acondicionado. En la zona donde está la gran superficie de tarima, hemos construido con la misma madera sintética un gran armario de 4 metros de ancho, por 2 metros de alto y 90 cm de fondo, hecho a medida según las necesidades de nuestros clientes, las puertas del armario se han hecho correderas y al interior distribuido con algunos estantes, también se ha hecho una ducha de jardín.
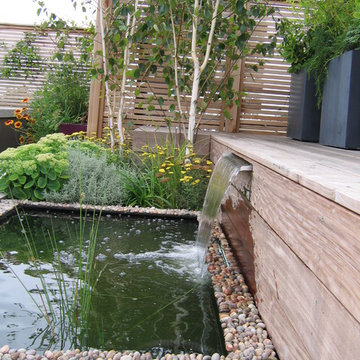
Here we have created a cool rooftop party and chill-out garden space for a young London batchelor with a spa Jacuzzi and all.
Privacy slatted screens and bespoke powered coated planters in strong colours framing the loose scandinavian style planting that gives a natural wild flower feel that contrast beautifully with the open view skyline.
Designed and build by Greenlinesdesign Ltd / Maria Örnberg
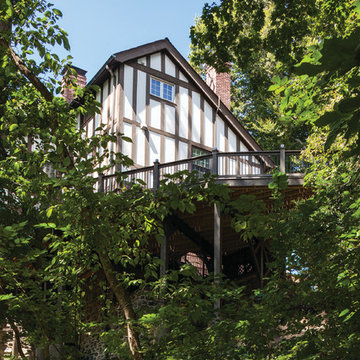
Finally our on-site crew, lead by Chris Ellis, worked on 30 ft high scaffolding as they constructed the deck itself. There were many fine details in the specifications for the support columns and beams, such as all the beams had to be mortised.
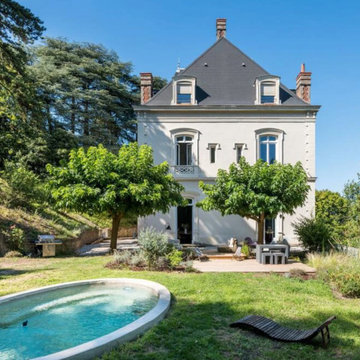
La terrasse dans le prolongement de la grande pièce de vie est idéalement située; elle est exposée plein sud, enclavée en rez de jardin, ce qui l'abrite du vent d'Est. dominant à Lyon. Le lieu capte le moindre rayon de soleil et donne l'accès à une pièce d'eau issue de la transformation d'un bassin à poisson transformé en piscine.
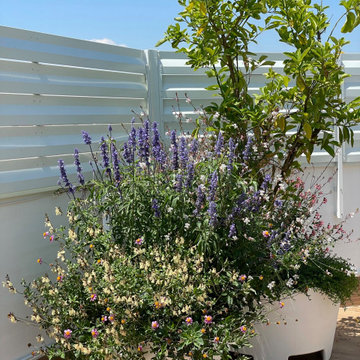
Nel corso degli anni ho realizzato numerosi terrazzi, dai piccoli balconi fino ai grandi giardini. L'esperienza acquisita nel tempo mi permette di creare spazi eleganti, belli e funzionali...che sanno suscitare emozioni.
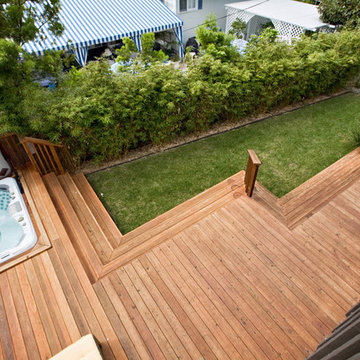
Lance Stratton of Studio Stratton, Inc. is not limited to interior designs. He can transform any space that is put in front of him. These decks are just a sample of how he can improve your outdoor space.
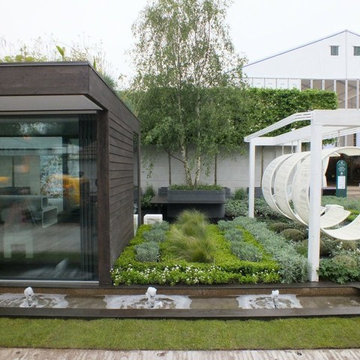
A futuristic rooftop garden design encompassing tomorrow's technology. The garden features green living walls, contemporary furniture and sculpture, space age awnings and composite decking. Contemporary planting compliments and 'greens-up' the design and ensures a relaxing workspace for tomorrow.
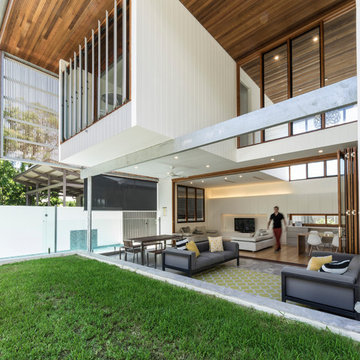
A 300m2 vacant backyard to a pre-war home in inner city Brisbane presented a blank canvass for the Architect to design and build a new home. The backyard house was an opportunity to set a precedent for suburban infill development as an alternative to the prevailing trend of building apartments near railway and bus stations.
From the quiet tree lined cul-de-sac the magnificent residence floats gracefully above the street, displaying its broad and unique 21 metre street frontage.
The house is deliberately positioned 900mm from the rear boundary. The backyard becomes the front yard and a larger more useable space is thus created. The house is oriented toward this open green space and beyond to the street. The gesture activates the streetscape and the house creates privacy by sinking itself 1.5m below the street so that the ground floor internal spaces can open seamlessly to the outside.
The brief was simple yet difficult to achieve given the limited site area and sloping topography – a four bedroom house for a growing family with good separation. A large central void provides ample light and breeze to the home and is used to provide visual and acoustic separation between rooms while still affording a sense of openness between levels. The large void and the use of a smaller void over the entry articulate the rectangular form. When viewed from the street the facade is characterised by three distinct forms and a large folding timber eave envelopes the smaller boxes and holds the form together in a single composition.
Cameron Minns Photography
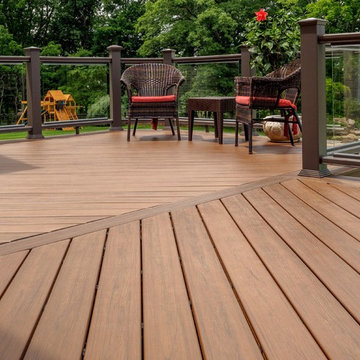
Why pay for a vacation when you have a backyard that looks like this? You don't need to leave the comfort of your own home when you have a backyard like this one. The deck was beautifully designed to comfort all who visit this home. Want to stay out of the sun for a little while? No problem! Step into the covered patio to relax outdoors without having to be burdened by direct sunlight.
Photos by: Robert Woolley , Wolf
Green Terrace with a Water Feature Ideas and Designs
7
