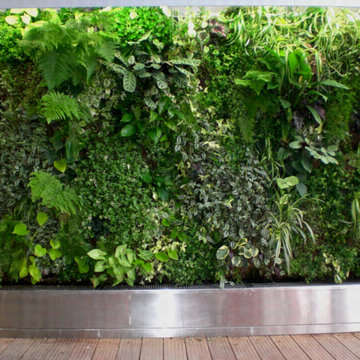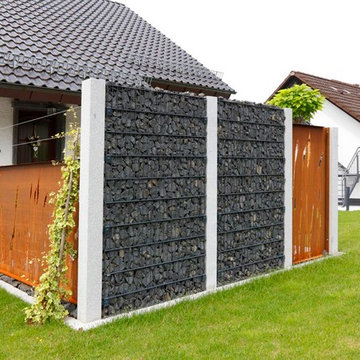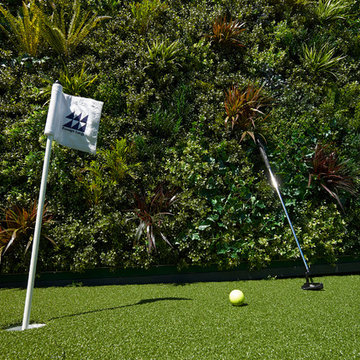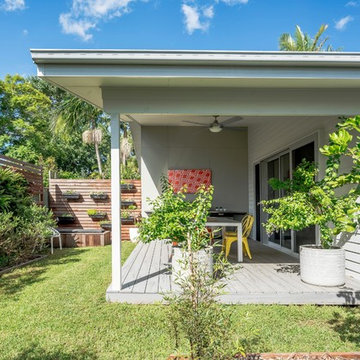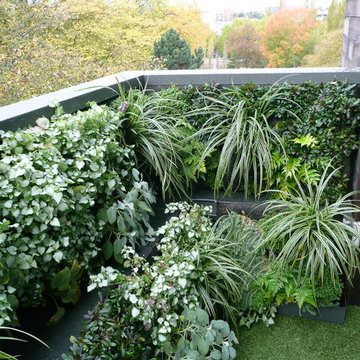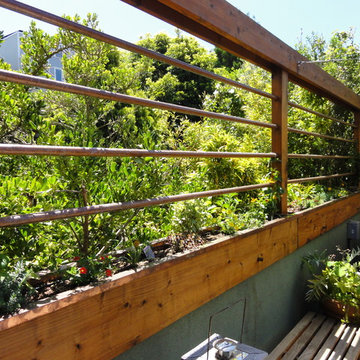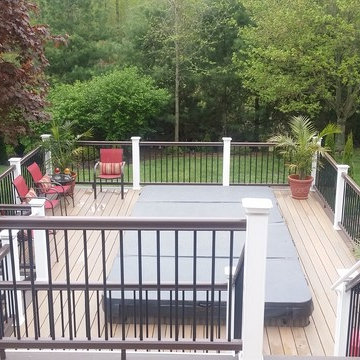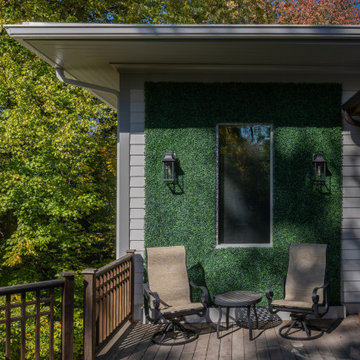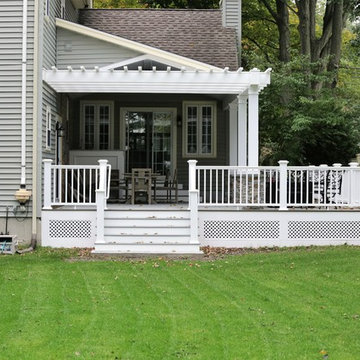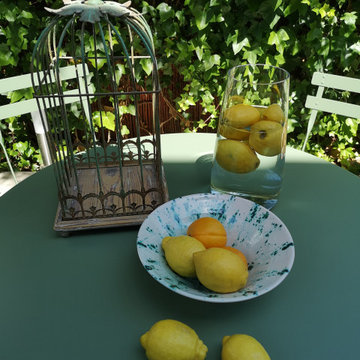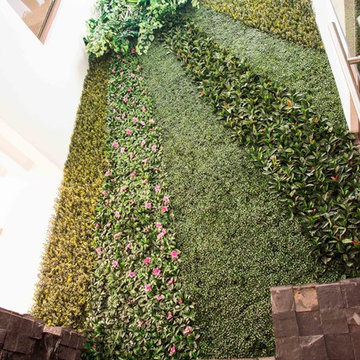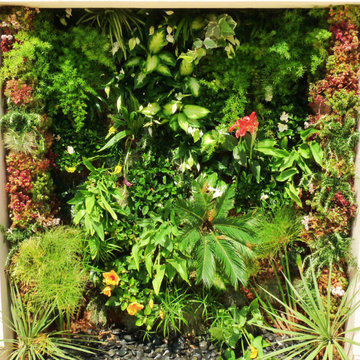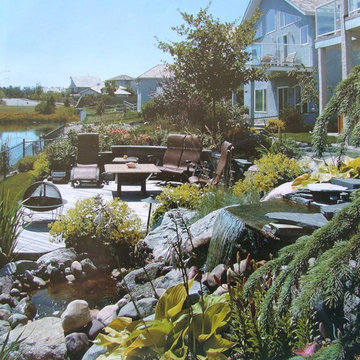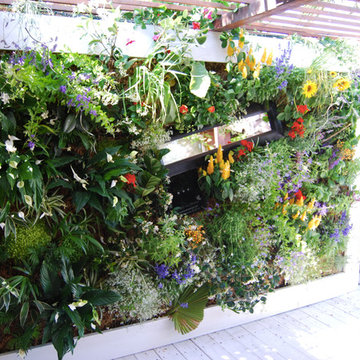Green Terrace with a Living Wall Ideas and Designs
Refine by:
Budget
Sort by:Popular Today
81 - 100 of 140 photos
Item 1 of 3
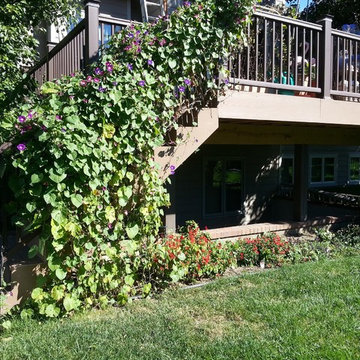
custom deck built By: Life Styles By Lane
Photo taken By: Life Styles By Lane
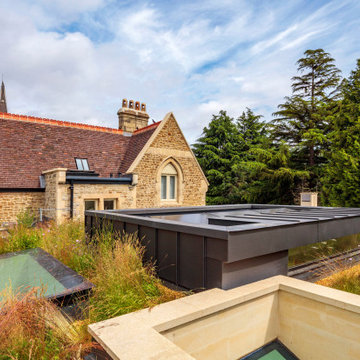
The rooftop planting for an innovative property in Fulham Cemetery - the house featured on Channel 4's Grand Designs in January 2021. The design had to enhance the relationship with the bold, contemporary architecture and open up a dialogue with the wild green space beyond its boundaries.
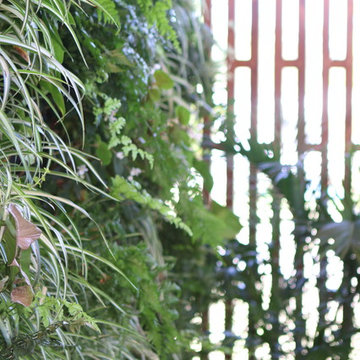
Courtyard space with the internal volumes broken down to allow trees to remain & penetrate the roof with additional green wall incorporated.
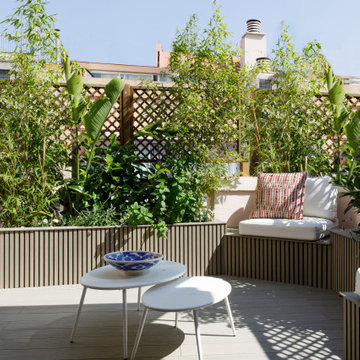
Desde el salón se sale a la terraza proyectada por el departamento de paisajismo de Tinda’s Project. Además de añadir una tarima especial para exteriores, se ha revestido todo el perímetro con un diseño en madera que alterna jardineras y bancos, dejando la parte central libre para colocar unas mesas auxiliares. Un par de celosías también de madera aportan cierta intimidad al espacio.
Cojines de Mobelia. Bol, de Catalina House
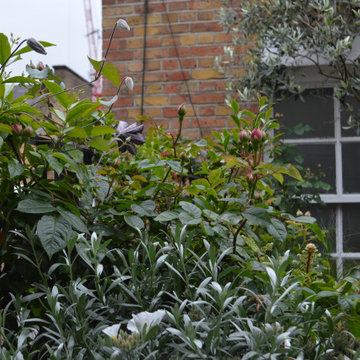
A very challenging site 5 stories up with no lift. We were instructed to provide a vertical garden to screen a wall as well provide a seating area full of English country garden flowering plants.
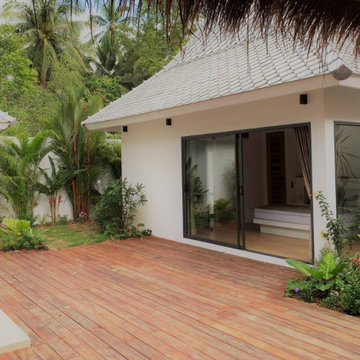
Vue de la 1ere chambre (25 m2) de la propriété dans un bâtiment indépendant à la toiture galbée "Blanor" aux tuiles grises.
Murs avec des grande baie vitrée afin de profiter de la vue sur les jardins, la piscine et la nature.
Terrasse et mobilier de jardin en teck.
Piscine / Couloir de nage en béton coulé recouvert de chaux vernis sur les extérieur et pour l'intérieur une mosaïque bleu et verte.
Piscine / Couloir de nage : Dim : L 8 x l 2,5 M.
Green Terrace with a Living Wall Ideas and Designs
5
