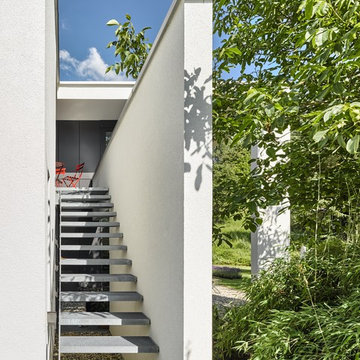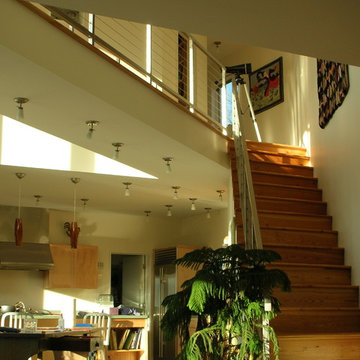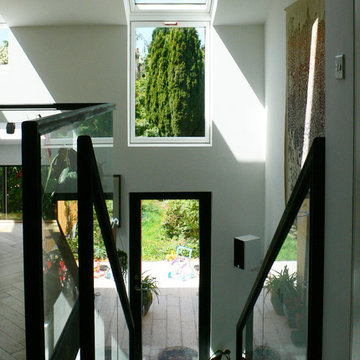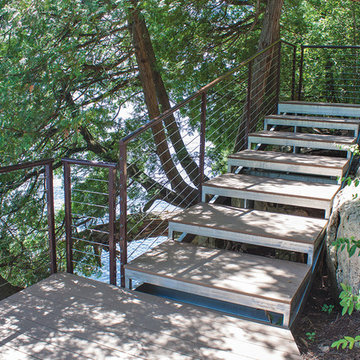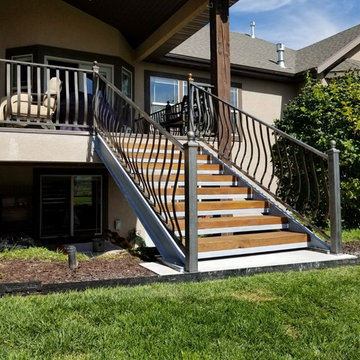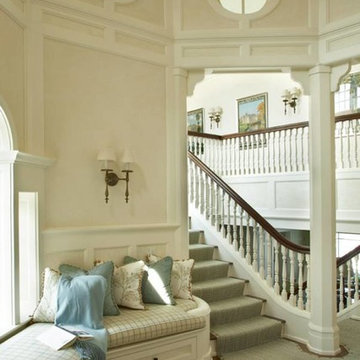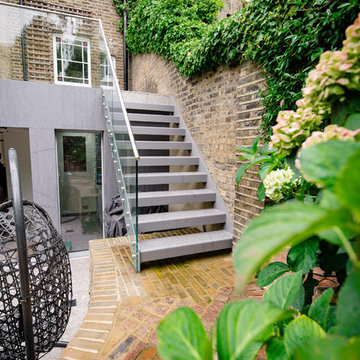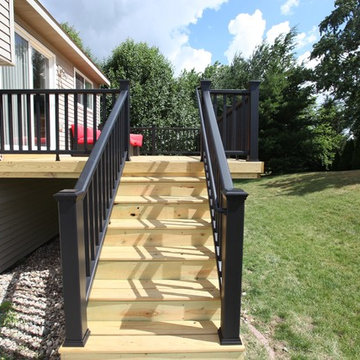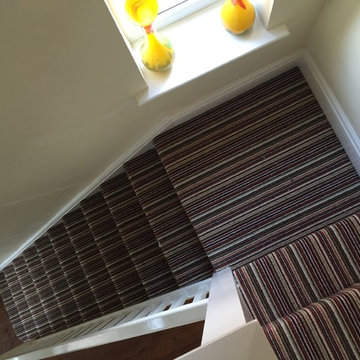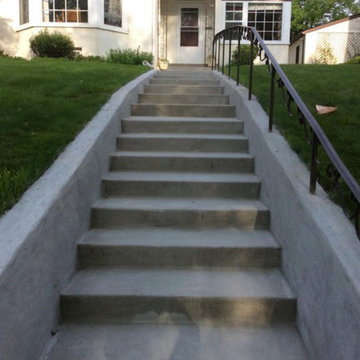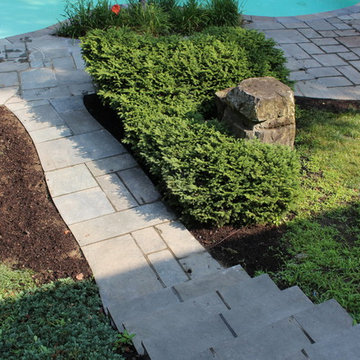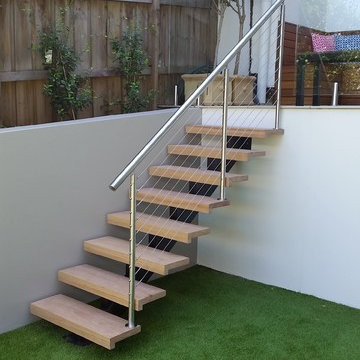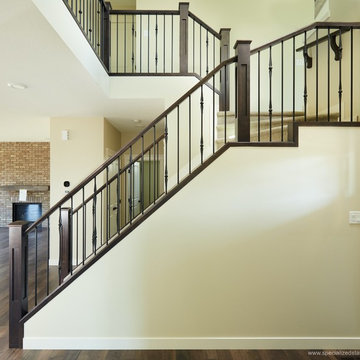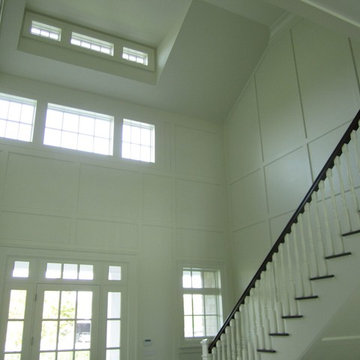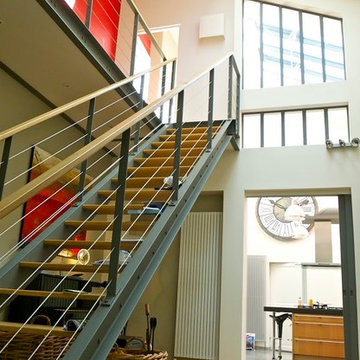Green Straight Staircase Ideas and Designs
Refine by:
Budget
Sort by:Popular Today
101 - 120 of 397 photos
Item 1 of 3
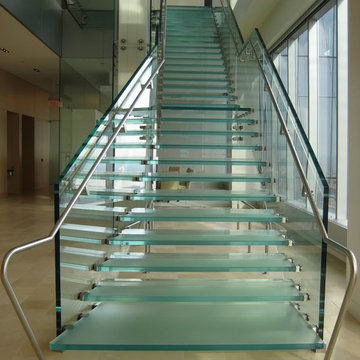
commercial floating glass staircase, toughened glass railing panel and anti-slip glass treads
handrail stainless nickel brushed
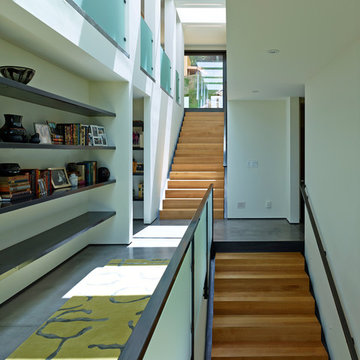
This house is sited on the steep, north facing slope of Snow King Mountain. The main living spaces are located on the top level to take advantage of the sweeping views of the Tetons and National Elk Refuge. Arrival at this top level is through a stair atrium generously illuminated with skylights, which filter daylight throughout the interior – critical to a site deep in the trees with no direct sun during the winter months.
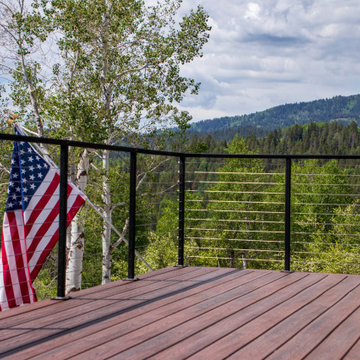
This classic cable rail was fabricated out of steel in sections at our facility. Each section was welded together on-site and painted with a flat black urethane. The cable was run through the posts in each section and then tensioned to the correct specifications. The simplicity of this rail gives an un-obstructed view of the beautiful surrounding valley and mountains. The front steps grab rail was measured and laid out onsite, and was bolted into place on the rock steps. The clear-cut grabrails inside for the basement stairs were formed and mounted to the wall. Overall, this beautiful home nestled in the heart of the Wyoming Mountains is one for the books.
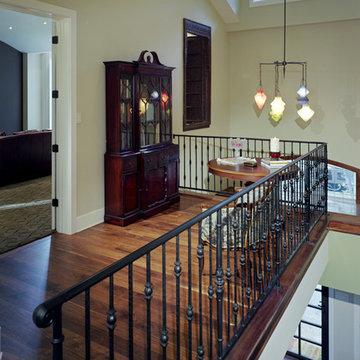
Thomas McConnell Photography. This is a view of the "Critic's Corner," a sitting area just outside of the media room. This space is intersting to me because it is a "resultant" space that suggested itself as we designe new construction melding into the exist. The dormer, seen on the front of the home also, provise natural light. Antique cabinet doors provide shutters to an opening from the media room to the floor below.
The floors here are mesquite.. The new stair was placed in an existing hallway without impeding circulation.
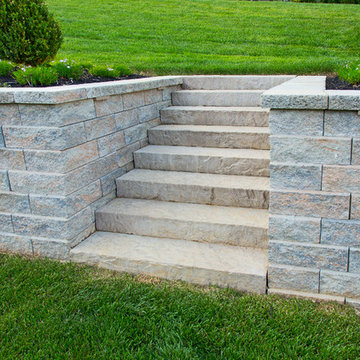
Techo-Bloc Step Slabs and Techo-Bloc Retaining Wall with Undercap Lights
Green Straight Staircase Ideas and Designs
6
