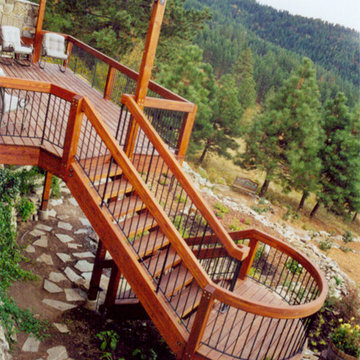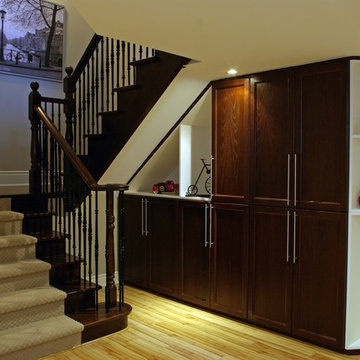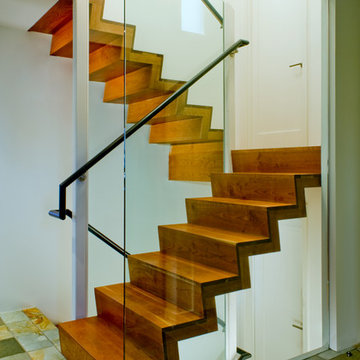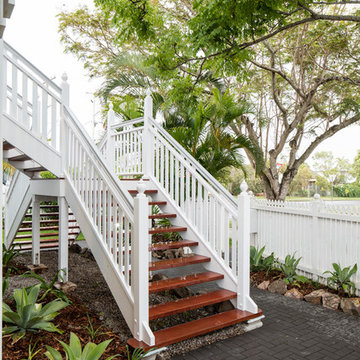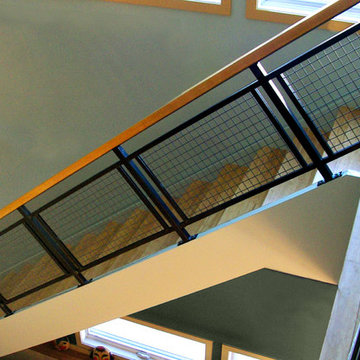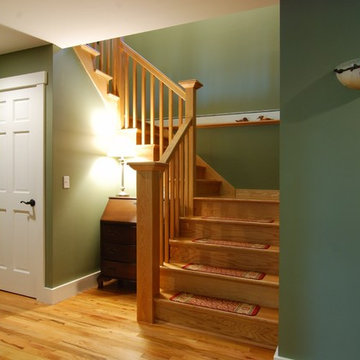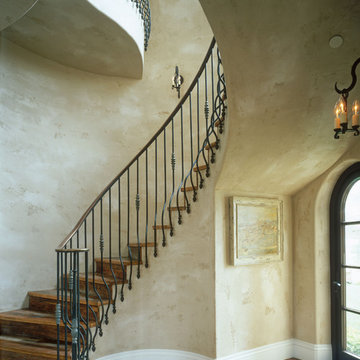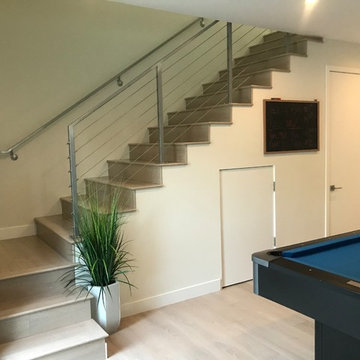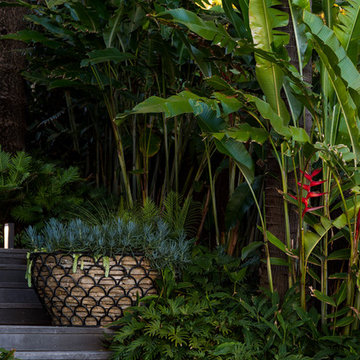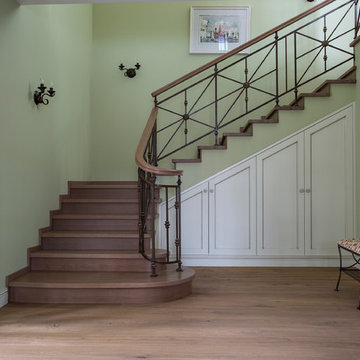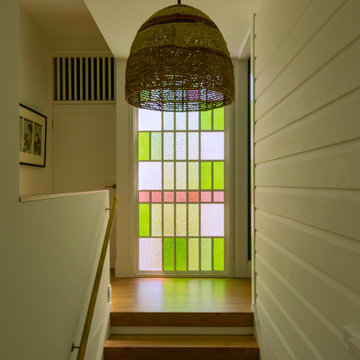Green Staircase with Wood Risers Ideas and Designs
Refine by:
Budget
Sort by:Popular Today
1 - 20 of 401 photos
Item 1 of 3
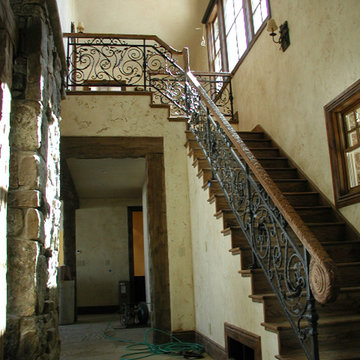
This wrought iron handrail is one of a kind. Our welding and fabrication team created the scroll work for this rail by hammering, twisting and bending the iron. The newel posts were imported from Canada, but the leaves were hand made in our shop. The newel posts and primary frame were installed prior to the scroll work; so the wood cap could be fit to our rail in preparation to be hand carved. Overall the remarkable craftsmanship that went into this handrail was one for the books.
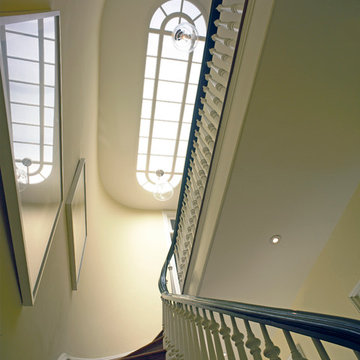
The oval stair of this Victorian Townhome follows up through five stories. A skylight was added to filter light down into the stair. Interior Design by Baraba Gisel and Mary Macelree.
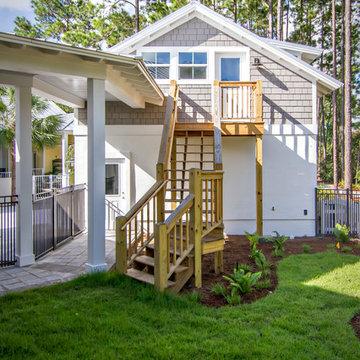
The Island House built by Glenn Layton Homes in Paradise Key South Beach, Jacksonville Beach, Florida.
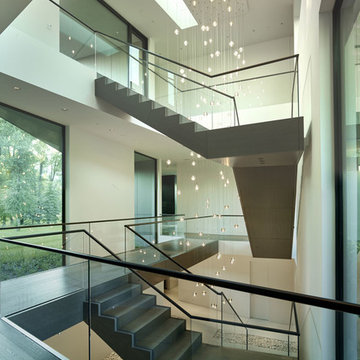
This residence is located on the banks of the Snake River. Drawing inspiration from the adjacent braided river channels, the precise layout form unique relationships to the site from each room, as well as dynamic views and spatial experiences. The sequence of interior spaces gradually unfolds to reveal views of the pond, river and mountains beyond. The skewed geometry creates shifting views between interior spaces and levels.
A three-story stair atrium brings light into the core of the house, gracefully connects floor levels, and creates a transition from the public to private zones of the house. The volume of the house cantilevers to cover an exterior dining area and spans to frame the entrance into the house and the river beyond. The exterior rain screen on the clean modern forms creates continuity with the surrounding cottonwood forest.
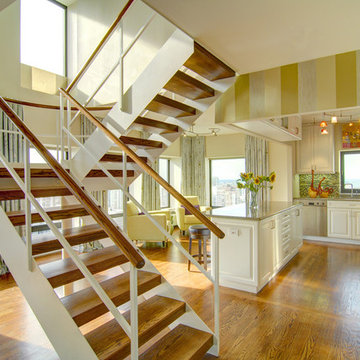
We wanted a crisp & clean look, with a contemporary color palette of soft greys, creams, metallics with punches of color in accent pieces and artwork.
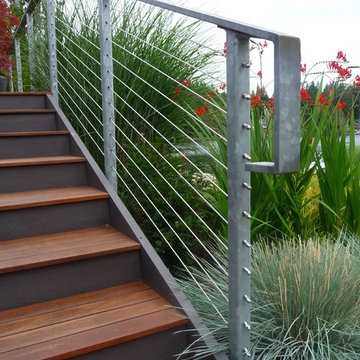
A galvanized steel and cable rail leads up the stairs to the upper decks. This lake house is located in the northwest corner of Washington State.
Photos by Garrett Kuhlman
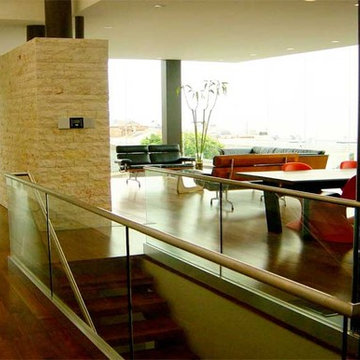
Ancient Vastu form and function design characteristics create a meditative feeling within. Two architectural boxes connected by a steel bridge. One glass box which emerges from a Turkish limestone structure, houses the living area. The other planted solidly into the earth, showcases a private entertaining deck above. Frameless glazing opens the loft style spaces completely to the panoramic ocean views. Fire elements create dramatic shadowing outside and translucent panels shower the inside with ambient light. Modern technology and innovative design elements allow electronically enclosed rooms to be completely exposed to the elements at just the right time of day. Walnut, brown oak, and bronze materials connect w/ our souls. A forty foot steel trellis pierces the building, perfect for in/out vegetation. You are greeted by an eighty foot skylight cantelievering over entry drawing you within and above into living.
Green Staircase with Wood Risers Ideas and Designs
1

