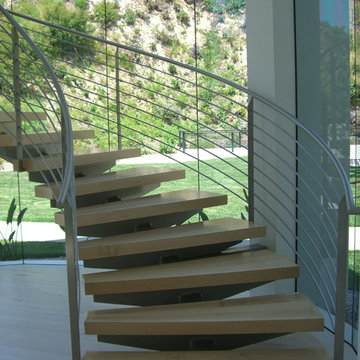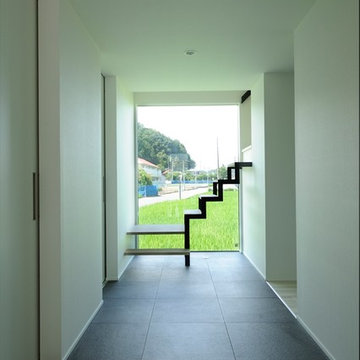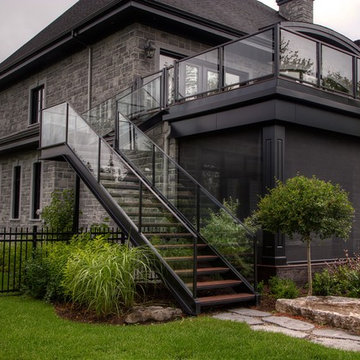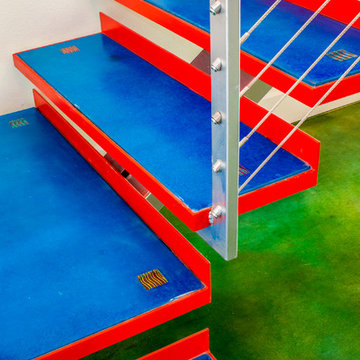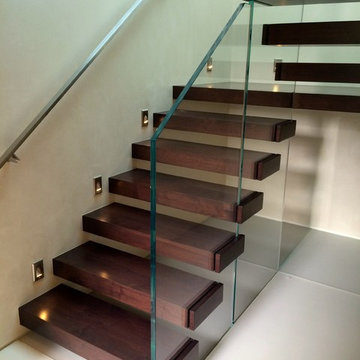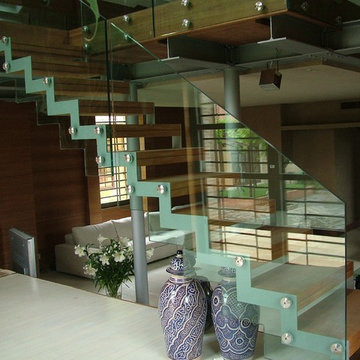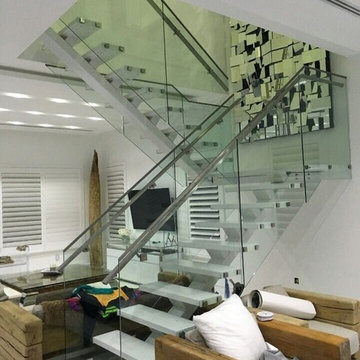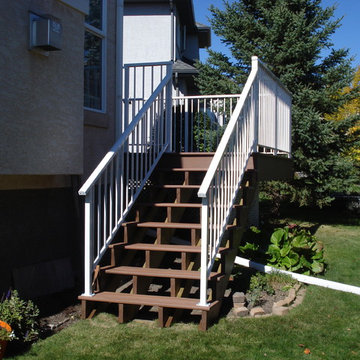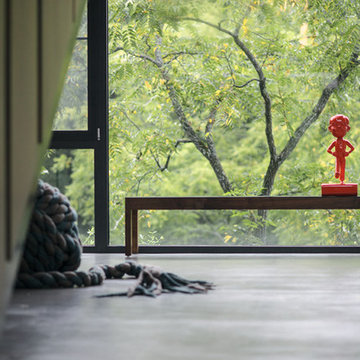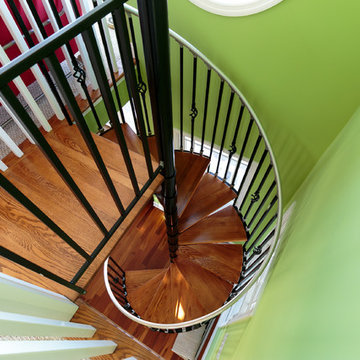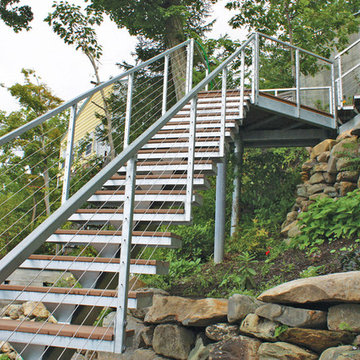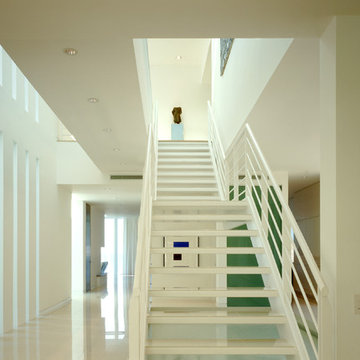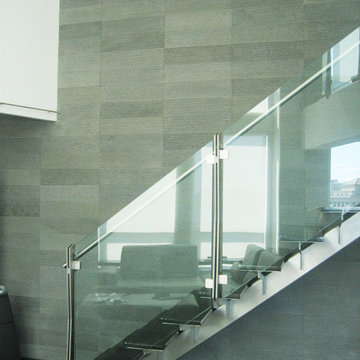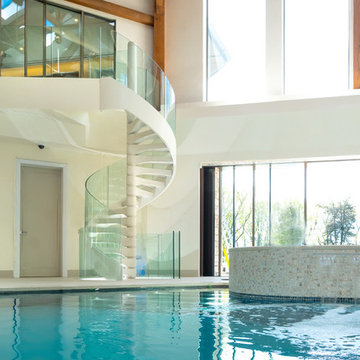Green Staircase with Open Risers Ideas and Designs
Refine by:
Budget
Sort by:Popular Today
81 - 100 of 238 photos
Item 1 of 3
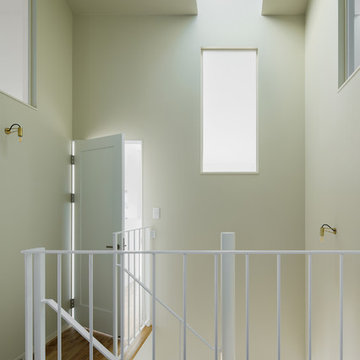
2階の階段ホール。トップライトと室内窓の多方向から光が反射する。白いアイアンラインの背景にアイボリーの壁。額を飾りギャラリーとしても使用。
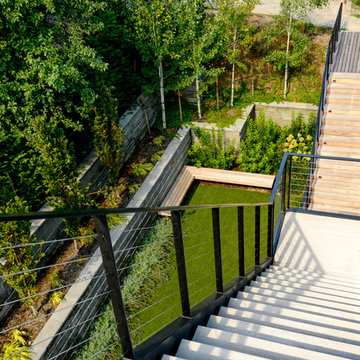
Exterior stairs provide access to roof deck and to guest parking in the rear.
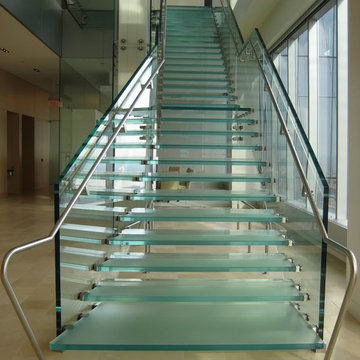
commercial floating glass staircase, toughened glass railing panel and anti-slip glass treads
handrail stainless nickel brushed
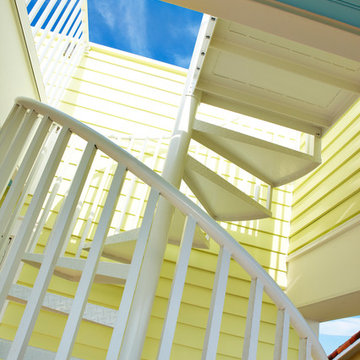
Tampa Builders Alvarez Homes - (813) 969-3033. Vibrant colors, a variety of textures and covered porches add charm and character to this stunning beachfront home in Florida.
Photography by Jorge Alvarez
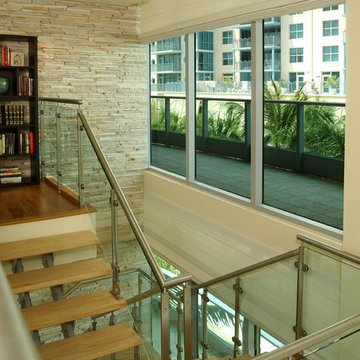
Cascade style, Solarweave® fabric, motorized Roman Shades with Radio Frequency Remote Control Operation
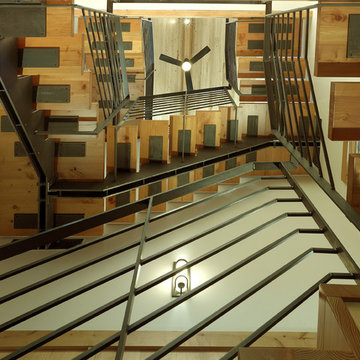
Located in Pennsylvania horse country on the slope of a family farm, the Nagy residence is a modern farmhouse designed for a modern family. Like historic farmhouses, the Nagy home has an orientation and floorplan that optimizes passive heating and cooling. But unlike farmhouses which did not have the benefit of high-performance glass and insulation, the Nagy home is flooded with daylight in each room. Warm, natural materials reflect the surrounding site while clean detailing gives them a more modern aesthetic.
Photos by: Don Pearse Photographers, Inc.
Green Staircase with Open Risers Ideas and Designs
5
