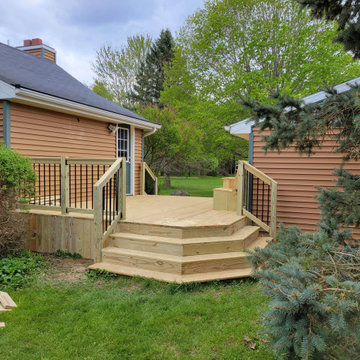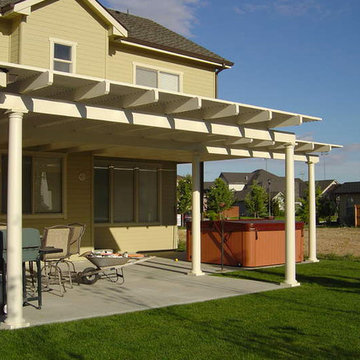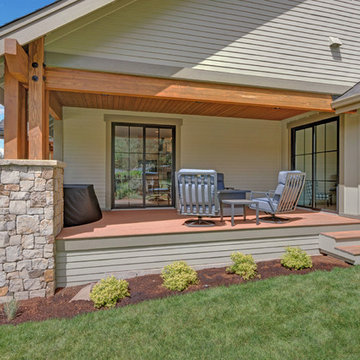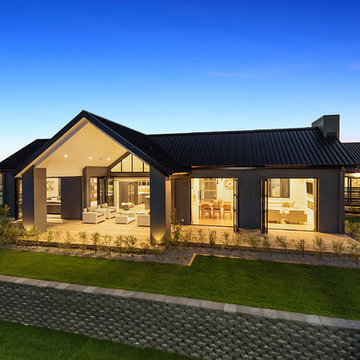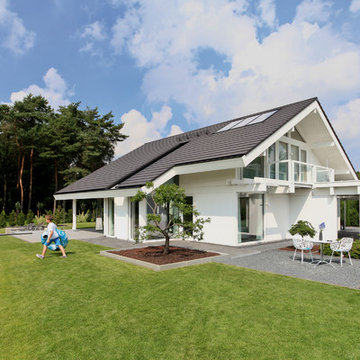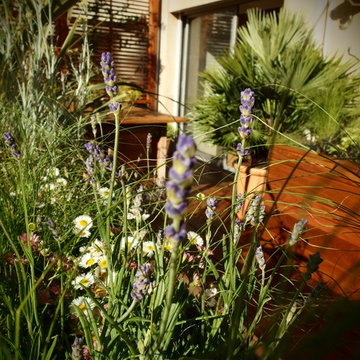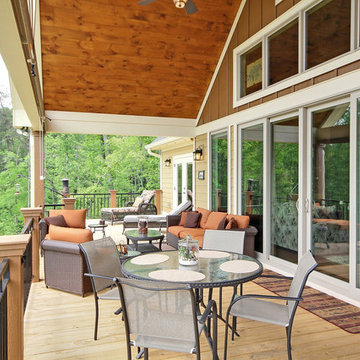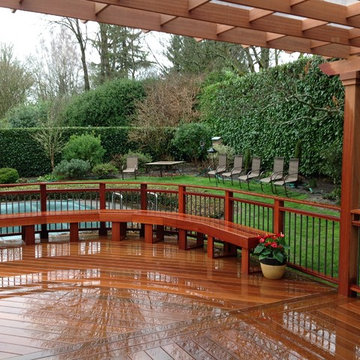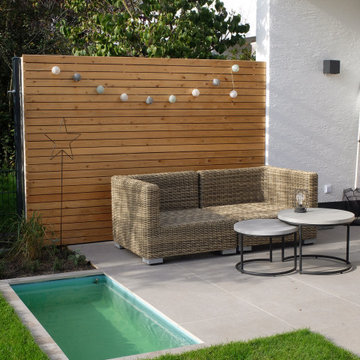Green Side Terrace Ideas and Designs
Refine by:
Budget
Sort by:Popular Today
121 - 140 of 725 photos
Item 1 of 3
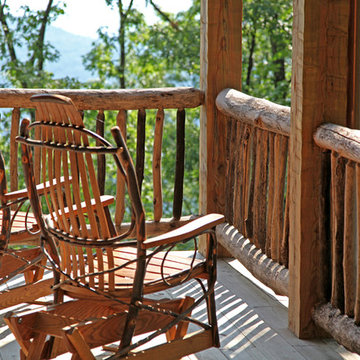
"VintageCraft" Reclaimed Timbers. "Rustic Rails" locust rails. Reclaimed Wood and Natural Materials provided by Appalachian Antique Hardwoods. Home Design by MossCreek. Photo by Erwin Loveland
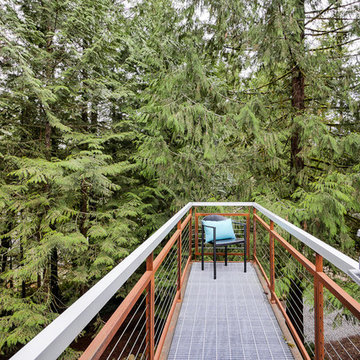
http://www.A dramatic chalet made of steel and glass. Designed by Sandler-Kilburn Architects, it is awe inspiring in its exquisitely modern reincarnation. Custom walnut cabinets frame the kitchen, a Tulikivi soapstone fireplace separates the space, a stainless steel Japanese soaking tub anchors the master suite. For the car aficionado or artist, the steel and glass garage is a delight and has a separate meter for gas and water. Set on just over an acre of natural wooded beauty adjacent to Mirrormont.
Fred Uekert-FJU Photo
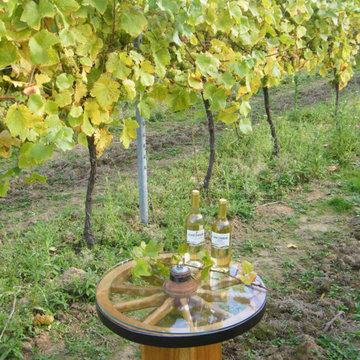
Small Oak Cartwheel Table; to enhance any home, conservatory, garden, patio or living room. A unique furnishing, side or coffee table for in or outside. Finished with oak, rope, cork and glass, a classy, traditional little table for any home or garden.
Dimensions can be found on our website.
Photography: Evie Abbott-Wilcox
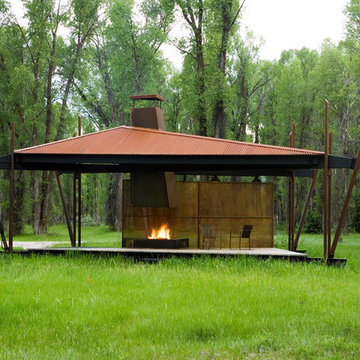
This residential compound includes a primary residence, guesthouse, barn, dining pavilion and entry gate. The distinctive form of the architecture is derived from the Teton Range extending to the south. To respond to this phenomenon, the ridge of the gable roof is angled to allow the north wall to gently rise toward the west, mimicking the line of the mountains. The south wall naturally rises to the east capturing the preferred morning light. The materials - wood, rusted steel, copper panels, and stone - form a monochromatic palette to reinforce the sculptural energy of each building.
A.I.A. Western Mountain Region Design Award of Citation 2005
A.I.A. Wyoming Chapter Design Award of Honor 2004
Project Year: Pre-2005
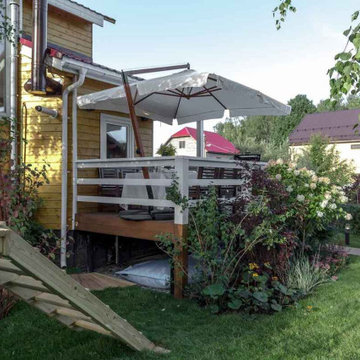
Ландшафтный дизайнер Вита Бунина, вдохновившись фрагментом русской природы и дружной семьей героев, решила обустроить пространство под открытым небом в естественном стиле с преобладанием натуральных материалов и скандинавскими акцентами.
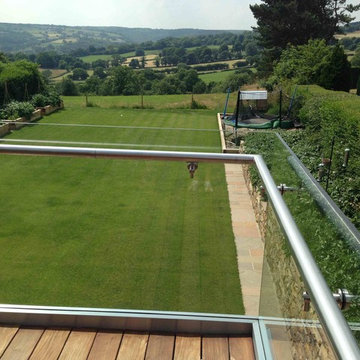
aluminum base shoe anodized,1/2" glass(12mm) clear tempered glass, railing height 40"-42" based on project glass color option: clear, frosted,grey,
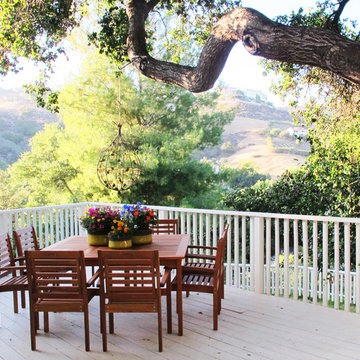
An outdoor deck off the kitchen allowed for al fresco dining with amazing canyon views.
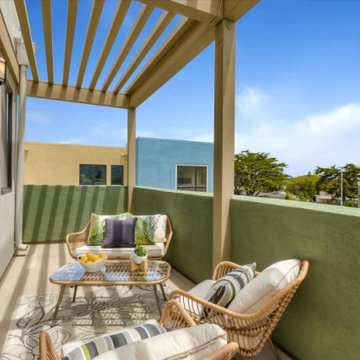
Waverly Cove sold out in April 2021. Located within the Pilgrim Triton master plan, Waverly Cove offers 20 townhomes with 3 bedrooms and 3-3.5 bathrooms in approx. 2,300 sq. Ft. These are the ideal low-maintenance townhomes that live like a single-family home, with spacious rooms for entertainment and inviting outdoor decks. Each plan offers outdoor decks in the living area and off the bedrooms (per plan). - Plan 1 offers 5 decks - 1: family room, 2: kitchen 3: dining room, 4: bedroom two, 5: master bedroom - Plan 2 offers 3-4 decks - 2a 1: family room, 2: dining room, 3: bedroom two, plan 2b 4: master bedroom - Plan 3 offers 1 amazing deck at the master bedroom area! This community offers a great commute location close to HWY 101, excellent schools, close proximity to charming downtown San Mateo, and conveniently located near top employers like Visa, Gilead Sciences, Sony PlayStation, Illumina, Fisher Investments, Guckenheimer Inc, and Rakuten. Schools: • Audubon Elementary • Bowditch Middle School • San Mateo High School.
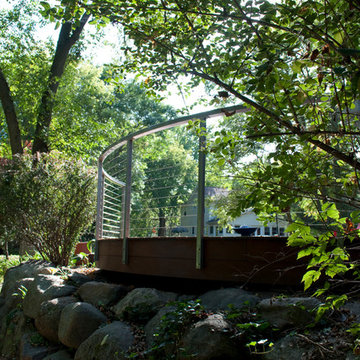
A rounded deck built with Ipe. Stainless steel posts for railing manufactured by Quigley Cable Rail.
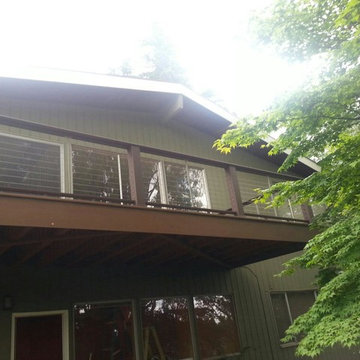
Beautiful Azek with timber tech "evolutions" rail system using Cable-rail. Rear deck is 25' x 8' out from home. There are no posts and beams below. All was engineered with cantilevered joists. Building permit with city of Seattle. On side yard exit from kitchen is a small deck/landing with stairs complete with cable-rail system.
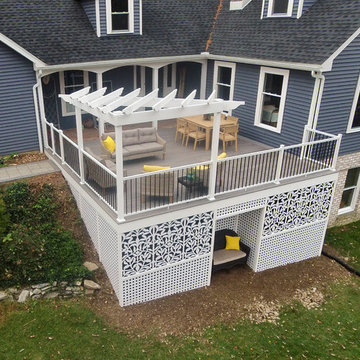
Completely custom outdoor living space built using TimberTech Ashwood Decking. The space features Custom Laser Cut lattice. This project also showcases a custom white vinyl corner pergola.
Photography by Keystone Custom Decks
Green Side Terrace Ideas and Designs
7
