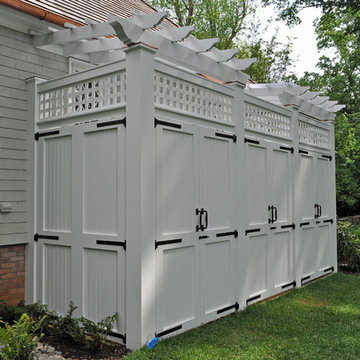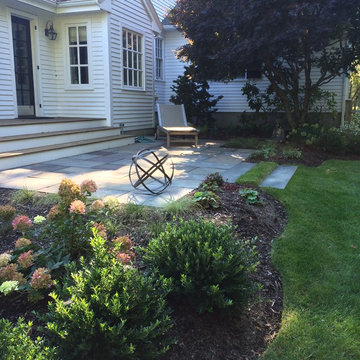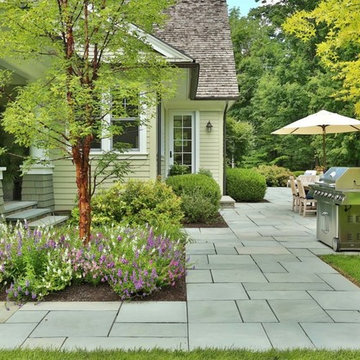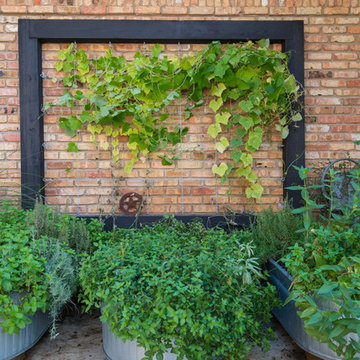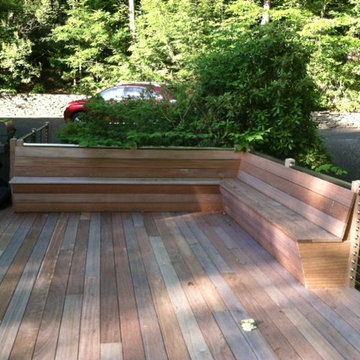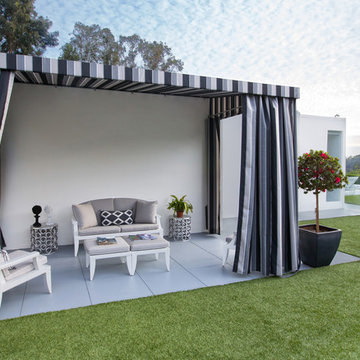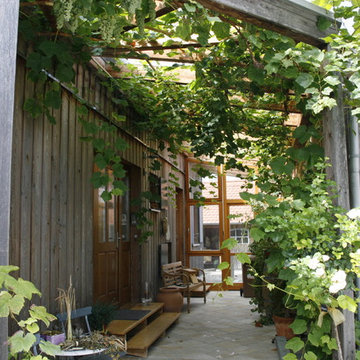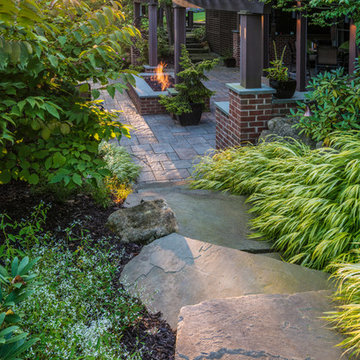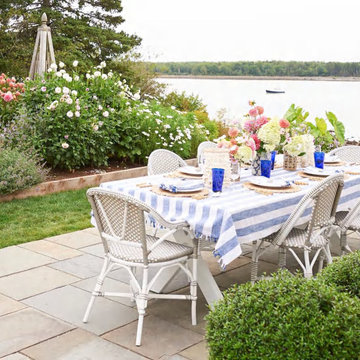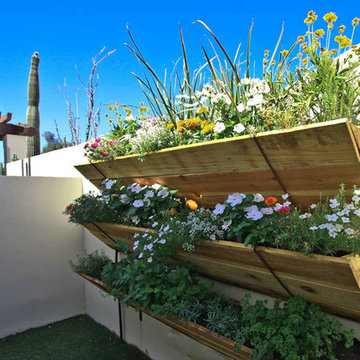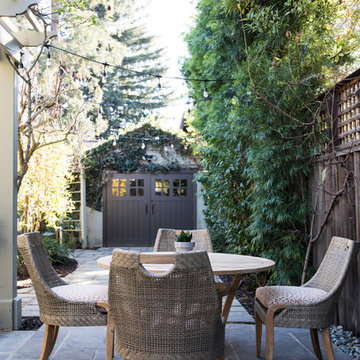Green Side Patio Ideas and Designs
Refine by:
Budget
Sort by:Popular Today
121 - 140 of 1,055 photos
Item 1 of 3
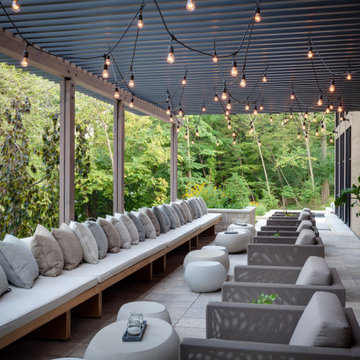
The owners requested a Private Resort that catered to their love for entertaining friends and family, a place where 2 people would feel just as comfortable as 42. Located on the western edge of a Wisconsin lake, the site provides a range of natural ecosystems from forest to prairie to water, allowing the building to have a more complex relationship with the lake - not merely creating large unencumbered views in that direction. The gently sloping site to the lake is atypical in many ways to most lakeside lots - as its main trajectory is not directly to the lake views - allowing for focus to be pushed in other directions such as a courtyard and into a nearby forest.
The biggest challenge was accommodating the large scale gathering spaces, while not overwhelming the natural setting with a single massive structure. Our solution was found in breaking down the scale of the project into digestible pieces and organizing them in a Camp-like collection of elements:
- Main Lodge: Providing the proper entry to the Camp and a Mess Hall
- Bunk House: A communal sleeping area and social space.
- Party Barn: An entertainment facility that opens directly on to a swimming pool & outdoor room.
- Guest Cottages: A series of smaller guest quarters.
- Private Quarters: The owners private space that directly links to the Main Lodge.
These elements are joined by a series green roof connectors, that merge with the landscape and allow the out buildings to retain their own identity. This Camp feel was further magnified through the materiality - specifically the use of Doug Fir, creating a modern Northwoods setting that is warm and inviting. The use of local limestone and poured concrete walls ground the buildings to the sloping site and serve as a cradle for the wood volumes that rest gently on them. The connections between these materials provided an opportunity to add a delicate reading to the spaces and re-enforce the camp aesthetic.
The oscillation between large communal spaces and private, intimate zones is explored on the interior and in the outdoor rooms. From the large courtyard to the private balcony - accommodating a variety of opportunities to engage the landscape was at the heart of the concept.
Overview
Chenequa, WI
Size
Total Finished Area: 9,543 sf
Completion Date
May 2013
Services
Architecture, Landscape Architecture, Interior Design
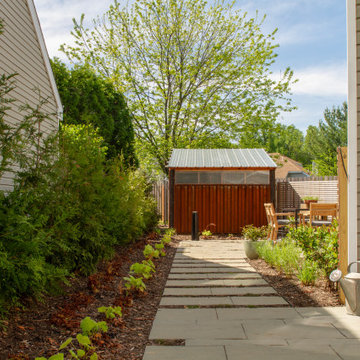
Sustainable Garden design on tight suburban lot with new shed as focal point.
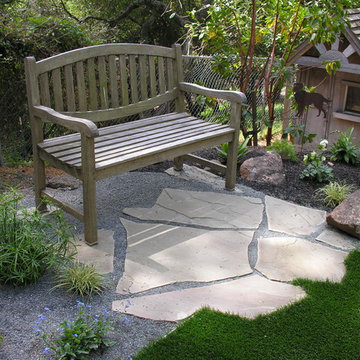
We widened an original staircase into more of a grand and open entryway, while maintaining the charming organic nature of the garden.
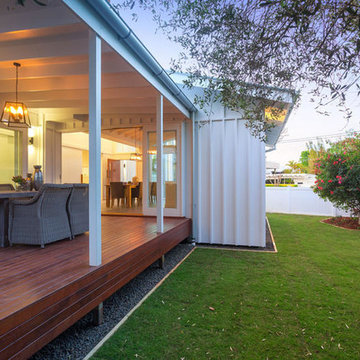
Conceptual design & copyright by ZieglerBuild
Design development & documentation by Urban Design Solutions
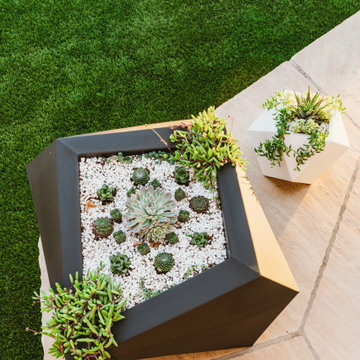
Sitting on top of natural stone pavers, modern geometric planters in matte black and white house succulents. Synthetic grass surrounds the flagstone pavers.
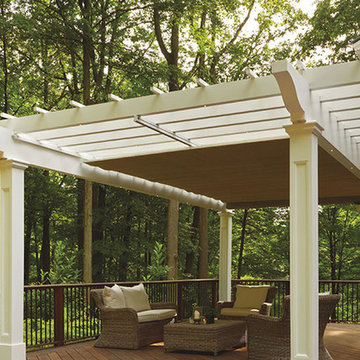
Most pergolas fall into the category of attached, or freestanding. This example near Morris Plains, New Jersey is a rare and exceptionally well designed hybrid. It’s very unusual, and in the hands of a bad designer, a recipe for aesthetic disaster. That is clearly not the case here as this Walpole Outdoors project is worthy of our highest compliments.
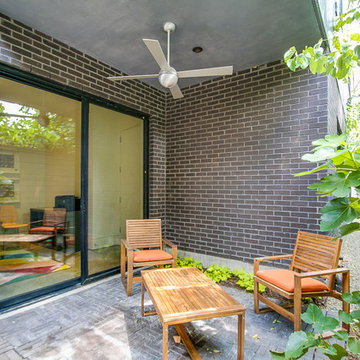
The Kipling house is a new addition to the Montrose neighborhood. Designed for a family of five, it allows for generous open family zones oriented to large glass walls facing the street and courtyard pool. The courtyard also creates a buffer between the master suite and the children's play and bedroom zones. The master suite echoes the first floor connection to the exterior, with large glass walls facing balconies to the courtyard and street. Fixed wood screens provide privacy on the first floor while a large sliding second floor panel allows the street balcony to exchange privacy control with the study. Material changes on the exterior articulate the zones of the house and negotiate structural loads.
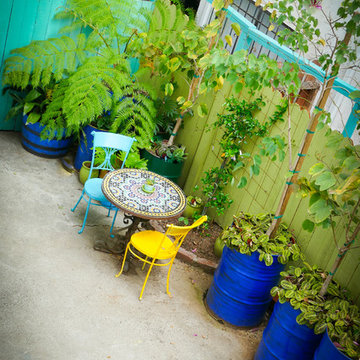
When this homeowner’s neighbor removed two, two- story-high Ficus trees, her side-yard became baron and sunbaked. Concrete covers virtually the whole area from the house to the property line, but because the side-yard has a lot of foot traffic and serves as a sitting area to the basement apartment, the owner did not want to remove any of the concrete. The solution was to put up fencing to block the view of the neighbor’s house, then upcycle wine barrels and 55-gallon drums into huge planters. The drums are large enough to accommodate a full-sized tree and provide the added advantage of giving height to smaller trees to provide further screening of the neighbor’s house. Everything was painted in bright colors to give the space a cheery Caribbean feel. The neighbor’s tree removal ended up as a blessing in disguise, because what had been a drab trough-way was transformed into a happy patio.
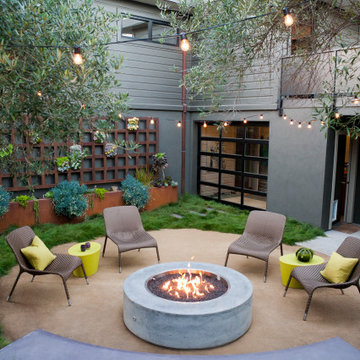
Side garden becomes an outdoor living space with a floating bench, crushed limestone ground cover, concrete fire table by Ernsdorf Design in Los Angeles and a copper succulent planter and art wall.
Green Side Patio Ideas and Designs
7
