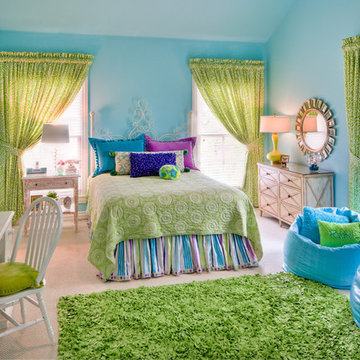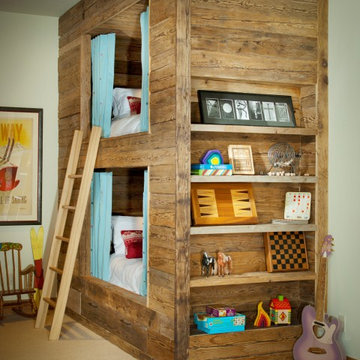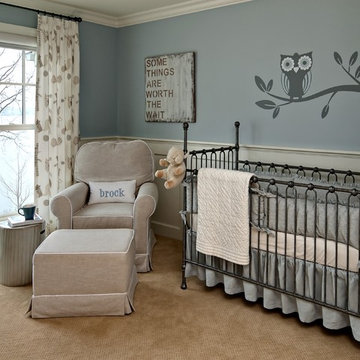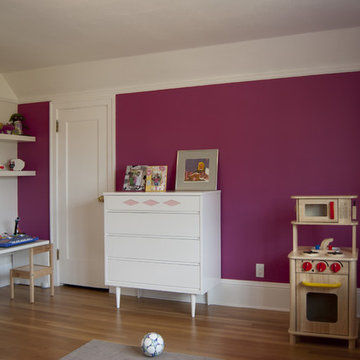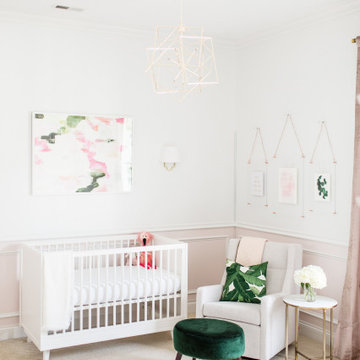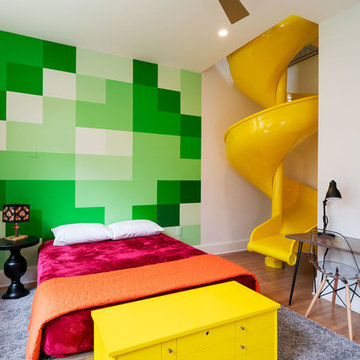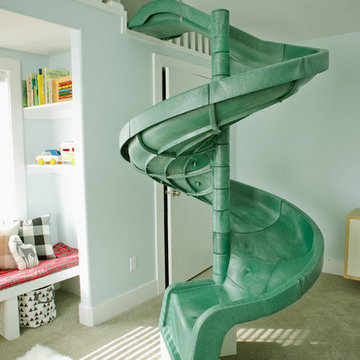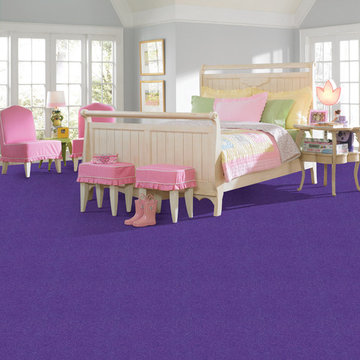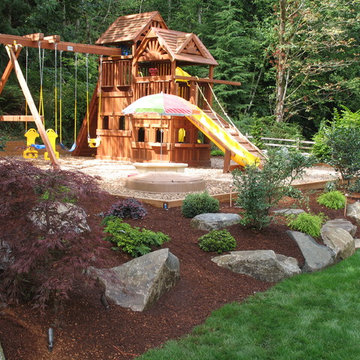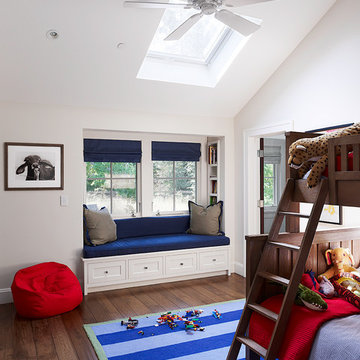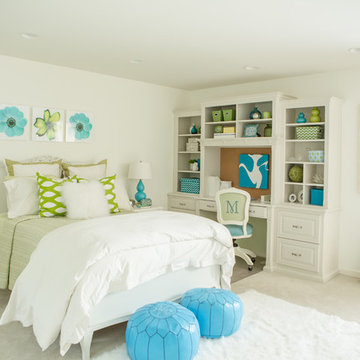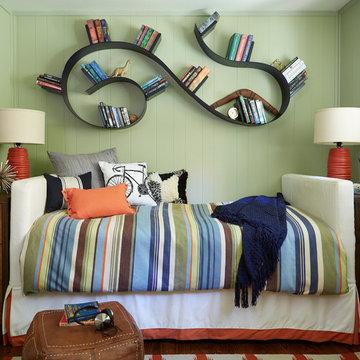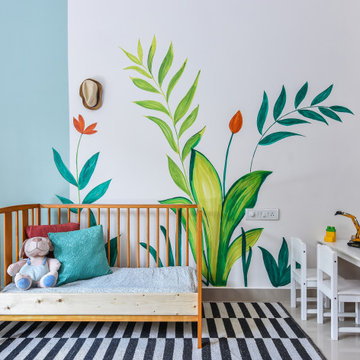Green, Purple Kids' Room and Nursery Ideas and Designs
Refine by:
Budget
Sort by:Popular Today
61 - 80 of 8,522 photos
Item 1 of 3
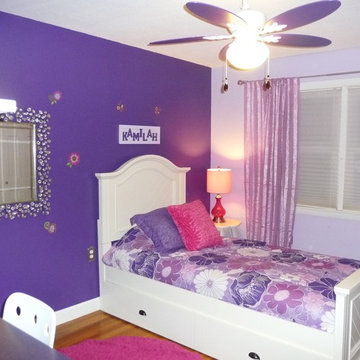
A fun and funky tween room uses pink and purples throughout for a uniquely colorful bedroom. Large floral bedding, a purple accent wall and overhead ceiling light/fan set the tone for creativity and activity. Built in under bed storage and a functional desk colors complete this one of a kind space.
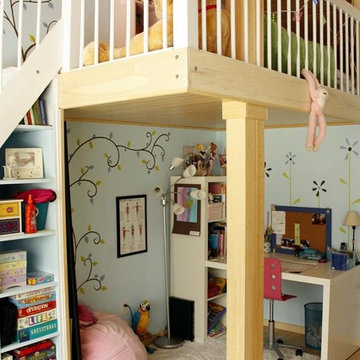
Space saver option for a bright multifunctional space. Hand-painted wall art by Celine Riard, Chic Redesign. Carpentry and photos by Fabrizio Cacciatore.
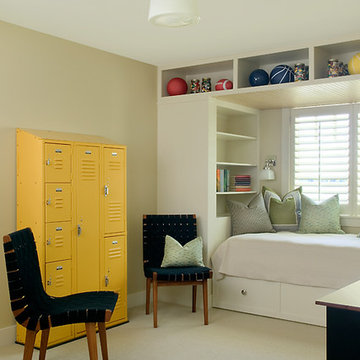
Packed with cottage attributes, Sunset View features an open floor plan without sacrificing intimate spaces. Detailed design elements and updated amenities add both warmth and character to this multi-seasonal, multi-level Shingle-style-inspired home.
Columns, beams, half-walls and built-ins throughout add a sense of Old World craftsmanship. Opening to the kitchen and a double-sided fireplace, the dining room features a lounge area and a curved booth that seats up to eight at a time. When space is needed for a larger crowd, furniture in the sitting area can be traded for an expanded table and more chairs. On the other side of the fireplace, expansive lake views are the highlight of the hearth room, which features drop down steps for even more beautiful vistas.
An unusual stair tower connects the home’s five levels. While spacious, each room was designed for maximum living in minimum space. In the lower level, a guest suite adds additional accommodations for friends or family. On the first level, a home office/study near the main living areas keeps family members close but also allows for privacy.
The second floor features a spacious master suite, a children’s suite and a whimsical playroom area. Two bedrooms open to a shared bath. Vanities on either side can be closed off by a pocket door, which allows for privacy as the child grows. A third bedroom includes a built-in bed and walk-in closet. A second-floor den can be used as a master suite retreat or an upstairs family room.
The rear entrance features abundant closets, a laundry room, home management area, lockers and a full bath. The easily accessible entrance allows people to come in from the lake without making a mess in the rest of the home. Because this three-garage lakefront home has no basement, a recreation room has been added into the attic level, which could also function as an additional guest room.
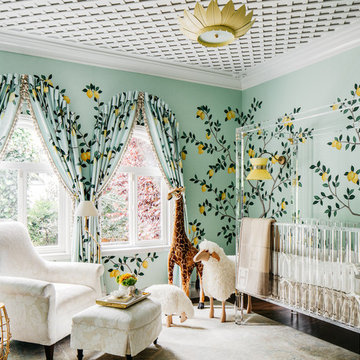
SF SHOWCASE 2018 | "LEMONDROP LULLABY"
ON VIEW AT 465 MARINA BLVD CURRENTLY
Photos by Christopher Stark
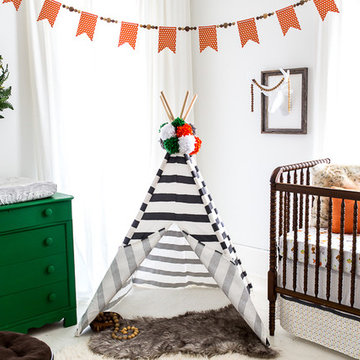
This sweet woodland nursery features custom crib bedding, a repurposed emerald green chalk-painted dresser that doubles as a changing station, and a vintage dark brown Jenny Lind crib. The space also features a graphic charcoal and white striped tent with custom pom-pom topper, wooden bead and paper bunting, and a faux deer head. Faux fur rugs and a rattan chair and ottoman finish the space.
Photo Credit: Dusti Smith Stoneman
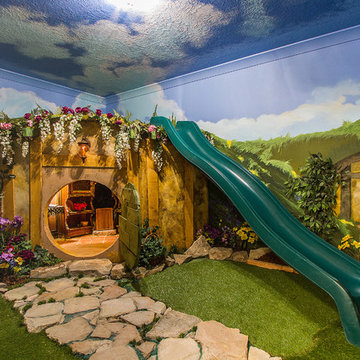
A neutral kid's room. Themed room based on the movie/book The Hobbit. Features a Hobbit House with a slide, and playhouse.
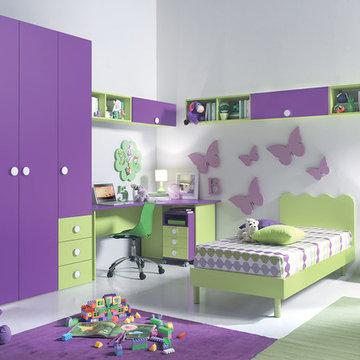
Contact our office concerning price or customization of this Kids Bedroom Set. 347-492-55-55
This kids bedroom furniture set is made in Italy from the fines materials available on market. This bedroom set is a perfect solution for those looking for high quality kids furniture with great storage capabilities to embellish and organize the children`s bedroom. This Italian bedroom set also does not take lots of space in the room, using up only the smallest space required to provide room with storage as well as plenty of room for your kids to play. All the pieces within this kids furniture collection are made with a durable and easy to clean melamine on both sides, which is available for ordering in a variety of matt colors that can be mixed and matched to make your kids bedroom bright and colorful.
Please contact our office concerning details on customization of this kids bedroom set.
The starting price is for the "As Shown" composition that includes the following elements:
1 Wardrobe
1 Twin platform bed (bed fits US standard Twin size mattress W39" x D75")
1 Nightstand
1 Computer Desk
1 File Cabinet
2 Hanging Door Cabinet
3 Hanging Open Unit
The Computer Chair is not included in the price and can be purchased separately.
Please Note: Room/bed decorative accessories and the mattress are not included in the price.
MATERIAL/CONSTRUCTION:
E1-Class ecological panels, which are produced exclusively through a wood recycling production process
Bases 0.7" thick melamine
Back panels 0.12" thick MDF
Doors 0.7" thick melamine
Front drawers 0.7" thick melamine
Dimensions:
Wardrobe: W54" x D21" x H84"
Twin bed frame with internal dimensions W39" x D75" (US Standard)
Full bed frame with internal dimensions W54" x D75" (US Standard)
Nightstand: W17.7" x D14.2" x H17"
Computer Desk: W70.9" x D20.3"/37" x H29.1"
File Cabinet: W14.2" x D17.5" x H25.6"
Hanging Door Cabinet: W36.4" x D13.4" x H12.6"
Hanging Open Unit: W36.4" x D12.6" x H12.6"
Green, Purple Kids' Room and Nursery Ideas and Designs
4


