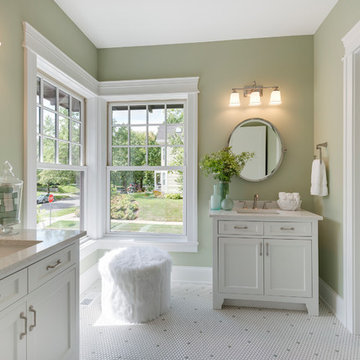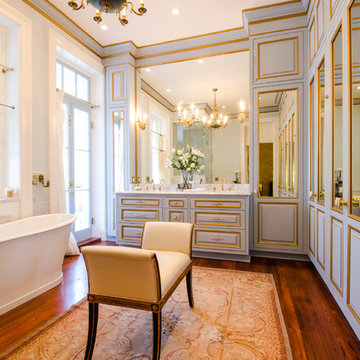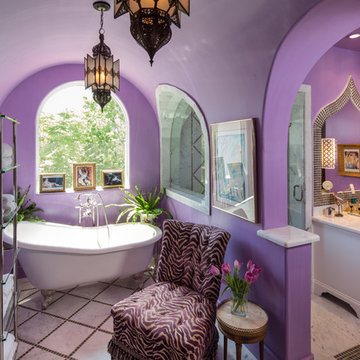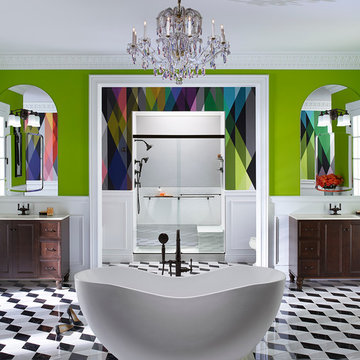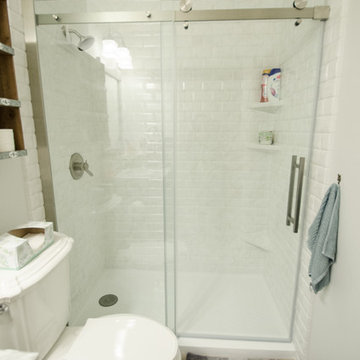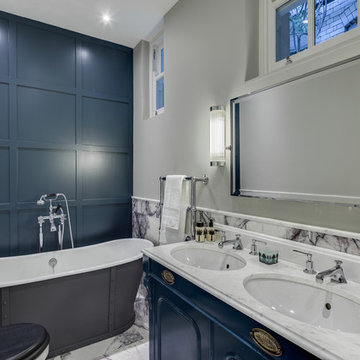Refine by:
Budget
Sort by:Popular Today
161 - 180 of 58,715 photos
Item 1 of 3

Timeless Palm Springs glamour meets modern in Pulp Design Studios' bathroom design created for the DXV Design Panel 2016. The design is one of four created by an elite group of celebrated designers for DXV's national ad campaign. Faced with the challenge of creating a beautiful space from nothing but an empty stage, Beth and Carolina paired mid-century touches with bursts of colors and organic patterns. The result is glamorous with touches of quirky fun -- the definition of splendid living.

They say the magic thing about home is that it feels good to leave and even better to come back and that is exactly what this family wanted to create when they purchased their Bondi home and prepared to renovate. Like Marilyn Monroe, this 1920’s Californian-style bungalow was born with the bone structure to be a great beauty. From the outset, it was important the design reflect their personal journey as individuals along with celebrating their journey as a family. Using a limited colour palette of white walls and black floors, a minimalist canvas was created to tell their story. Sentimental accents captured from holiday photographs, cherished books, artwork and various pieces collected over the years from their travels added the layers and dimension to the home. Architrave sides in the hallway and cutout reveals were painted in high-gloss black adding contrast and depth to the space. Bathroom renovations followed the black a white theme incorporating black marble with white vein accents and exotic greenery was used throughout the home – both inside and out, adding a lushness reminiscent of time spent in the tropics. Like this family, this home has grown with a 3rd stage now in production - watch this space for more...
Martine Payne & Deen Hameed
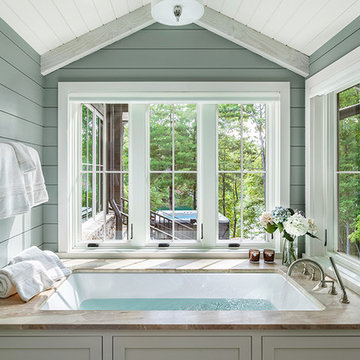
This light and airy lake house features an open plan and refined, clean lines that are reflected throughout in details like reclaimed wide plank heart pine floors, shiplap walls, V-groove ceilings and concealed cabinetry. The home's exterior combines Doggett Mountain stone with board and batten siding, accented by a copper roof.
Photography by Rebecca Lehde, Inspiro 8 Studios.
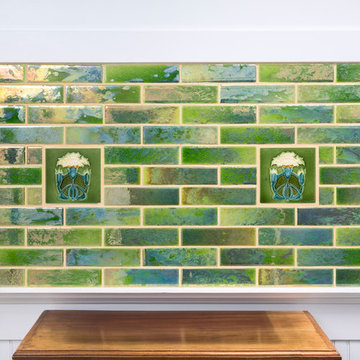
CTD is a family owned business with a showroom and warehouse in both San Rafael and San Francisco.
Our showrooms are staffed with talented teams of Design Consultants. Whether you already know exactly what you want or have no knowledge of what's possible we can help your project exceed your expectations. To achieve this we stock the best Italian porcelain lines in a variety of styles and work with the most creative American art tile companies to set your project apart from the rest.
Our warehouses not only provide a safe place for your order to arrive, but also stock a complete array of all the setting materials your contractor will need to complete your project saving him time and you money. They warehouse staff is knowledgeable and friendly to help make sure your project goes smoothly.
[Jeff Rumans]
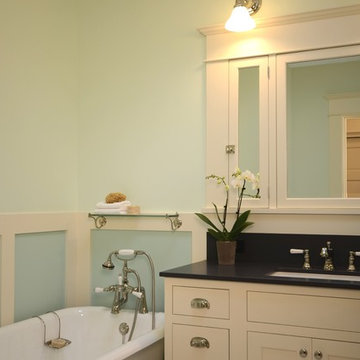
Through a series of remodels, the home owners have been able to create a home they truly love. Both baths have traditional white and black tile work with two-toned walls bringing in warmth and character. Custom built medicine cabinets allow for additional storage and continue the Craftsman vernacular.

The original master bathroom was tiny and outdated, with a single sink. The new design maximizes space and light while making the space feel luxurious. Eliminating the wall between the bedroom and bath and replacing it with sliding cherry and glass shoji screens brought more light into each room.
A custom double vanity with makeup area was added.

Design By: Design Set Match Construction by: Kiefer Construction Photography by: Treve Johnson Photography Tile Materials: Tile Shop Light Fixtures: Metro Lighting Plumbing Fixtures: Jack London kitchen & Bath Ideabook: http://www.houzz.com/ideabooks/207396/thumbs/el-sobrante-50s-ranch-bath

The Johnson-Thompson House, built c. 1750, has the distinct title as being the oldest structure in Winchester. Many alterations were made over the years to keep up with the times, but most recently it had the great fortune to get just the right family who appreciated and capitalized on its legacy. From the newly installed pine floors with cut, hand driven nails to the authentic rustic plaster walls, to the original timber frame, this 300 year old Georgian farmhouse is a masterpiece of old and new. Together with the homeowners and Cummings Architects, Windhill Builders embarked on a journey to salvage all of the best from this home and recreate what had been lost over time. To celebrate its history and the stories within, rooms and details were preserved where possible, woodwork and paint colors painstakingly matched and blended; the hall and parlor refurbished; the three run open string staircase lovingly restored; and details like an authentic front door with period hinges masterfully created. To accommodate its modern day family an addition was constructed to house a brand new, farmhouse style kitchen with an oversized island topped with reclaimed oak and a unique backsplash fashioned out of brick that was sourced from the home itself. Bathrooms were added and upgraded, including a spa-like retreat in the master bath, but include features like a claw foot tub, a niche with exposed brick and a magnificent barn door, as nods to the past. This renovation is one for the history books!
Eric Roth
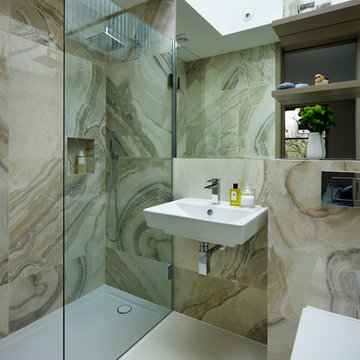
We've used porcelain tiles on the walls that look just like real onyx. This together with frameless shower glass and wall hung sanitaryware make this simple bathroom absolutely beautiful. A roof light above brings in masses of light which is bounced around by the wall of mirror. Floating shelves enable decorative accessories and a place for guests to put their toiletries.
Green, Purple Bathroom and Cloakroom Ideas and Designs
9


