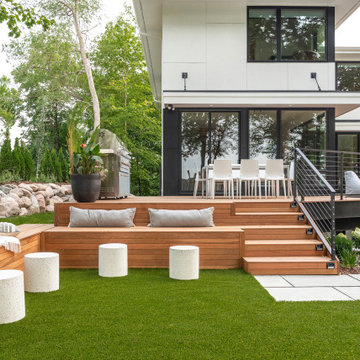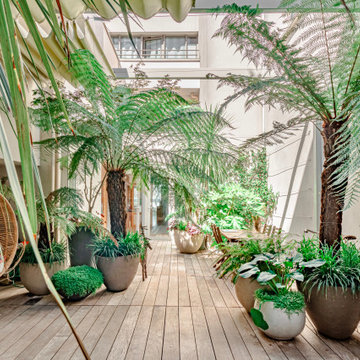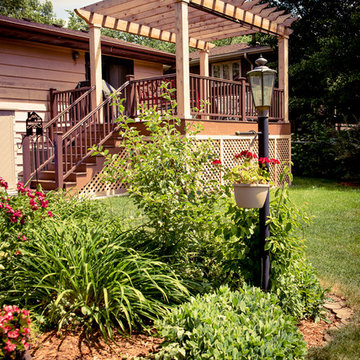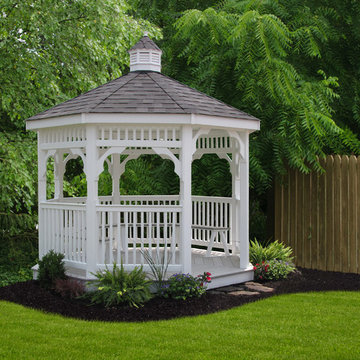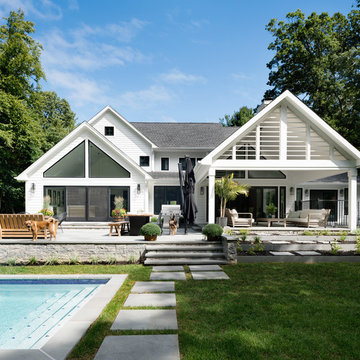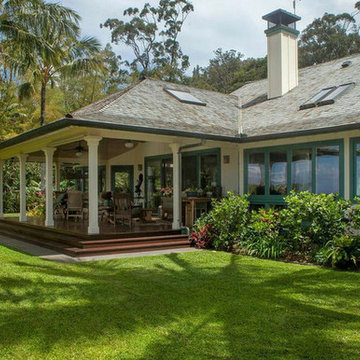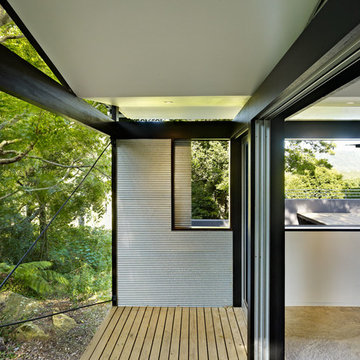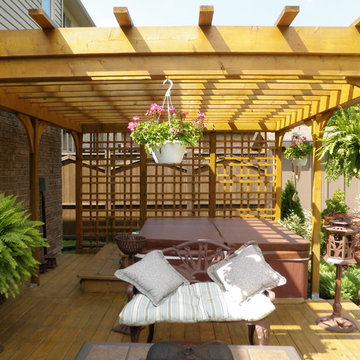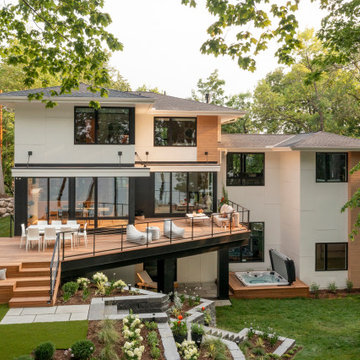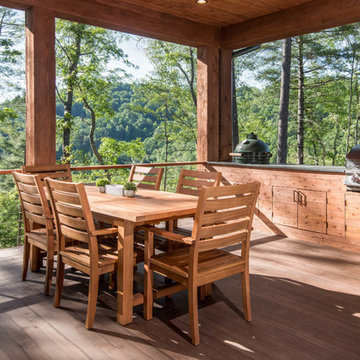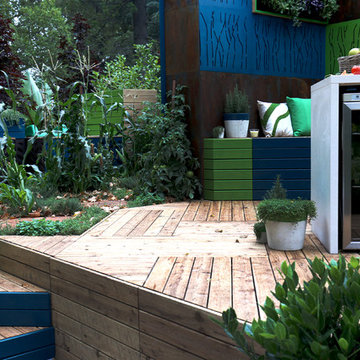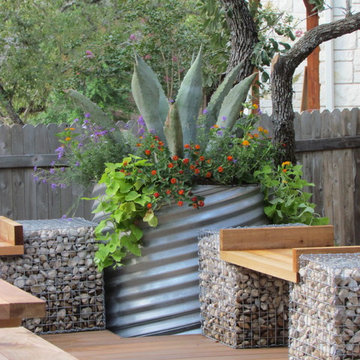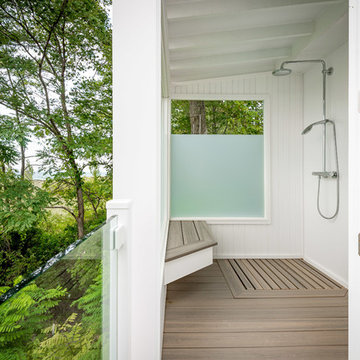Green Patio with Decking Ideas and Designs
Refine by:
Budget
Sort by:Popular Today
121 - 140 of 1,675 photos
Item 1 of 3
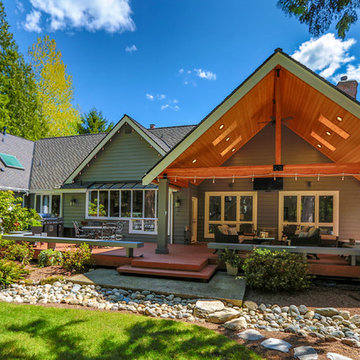
Gable style patio cover that matches the existing roof line of the house. Built with multiple skylights, a ceiling fan and multiple can lights. This cover is built on an existing cedar deck with matching benches.
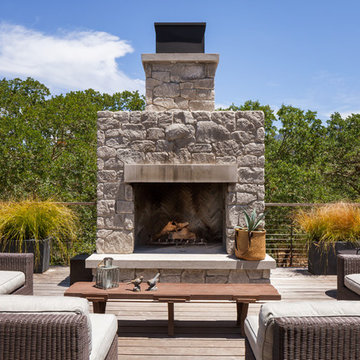
A young family of five seeks to create a family compound constructed by a series of smaller dwellings. Each building is characterized by its own style that reinforces its function. But together they work in harmony to create a fun and playful weekend getaway.
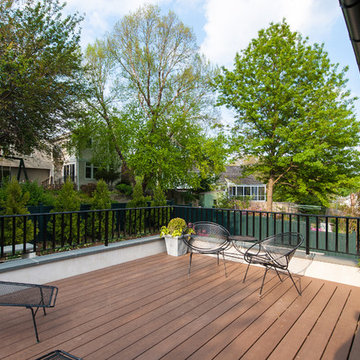
2016 MBIA Gold Award Winner: From whence an old one-story house once stood now stands this 5,000+ SF marvel that Finecraft built in the heart of Bethesda, MD.
Thomson & Cooke Architects
Susie Soleimani Photography
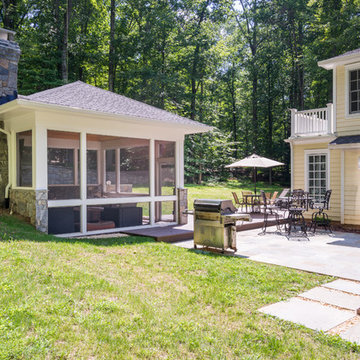
The homeowners had a very large and beautiful meadow-like backyard, surrounded by full grown trees and unfortunately mosquitoes. To minimize mosquito exposure for them and their baby, they needed a screened porch to be able to enjoy meals and relax in the beautiful outdoors. They also wanted a large deck/patio area for outdoor family and friends entertaining. We constructed an amazing detached oasis: an enclosed screened porch structure with all stone masonry fireplace, an integrated composite deck surface, large flagstone patio, and 2 flagstone walkways, which is also outfitted with a TV, gas fireplace, ceiling fan, recessed and accent lighting.
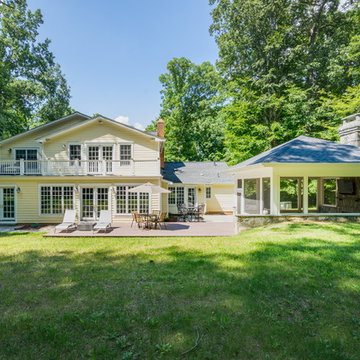
The homeowners had a very large and beautiful meadow-like backyard, surrounded by full grown trees and unfortunately mosquitoes. To minimize mosquito exposure for them and their baby, they needed a screened porch to be able to enjoy meals and relax in the beautiful outdoors. They also wanted a large deck/patio area for outdoor family and friends entertaining. We constructed an amazing detached oasis: an enclosed screened porch structure with all stone masonry fireplace, an integrated composite deck surface, large flagstone patio, and 2 flagstone walkways, which is also outfitted with a TV, gas fireplace, ceiling fan, recessed and accent lighting.
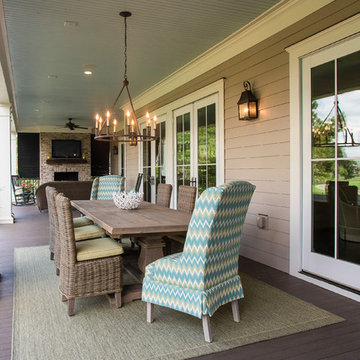
With a veranda stretching across the entire back of the this home, there is plenty of space for two distinct areas-conversational and dining. Three french doors lead from the living room, lounge and dining room of this home and open 180 degrees to encourage free flowing entertainment. Outdoor fabrics and furniture, are safe from the sun and weather Yes, even the upholstered chairs are outdoor safe! A simple chandelier over the dining table enhances the atmosphere of al fresco dining!
Comfortable lounge seating is arranged in front of the fireplace with a reclaimed railroad tie lending a bit of rustic texture and, of course, the TV above it ensures friends a great place to gather for brunch or grilled pizza on the Big Green Egg!
Photo by John Carrington
Green Patio with Decking Ideas and Designs
7
