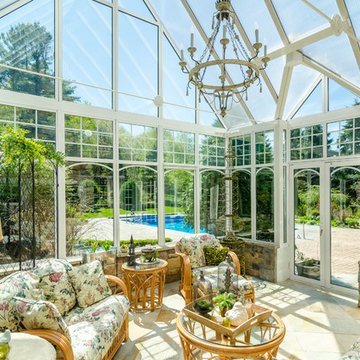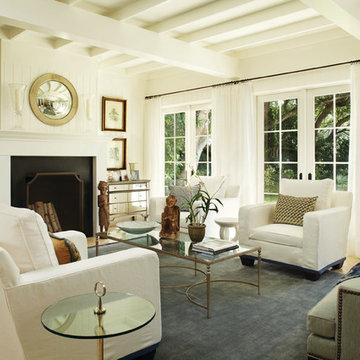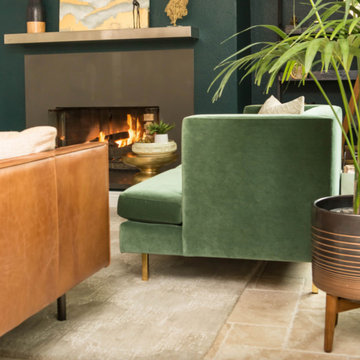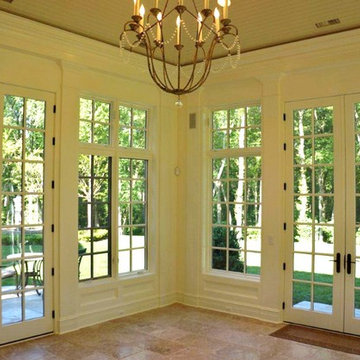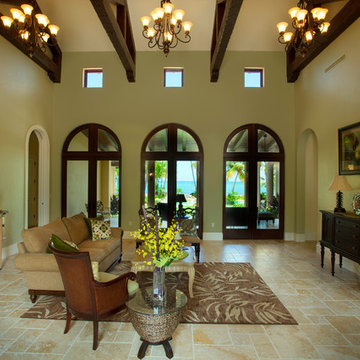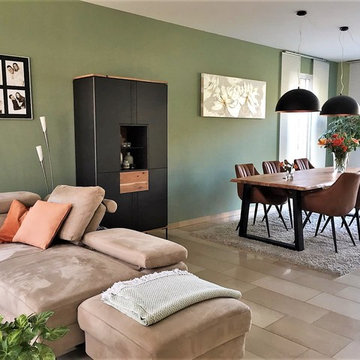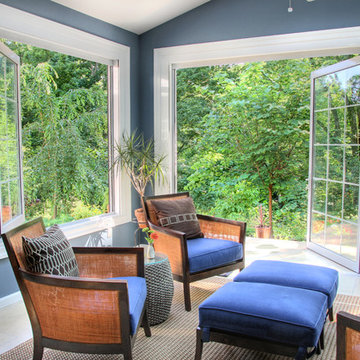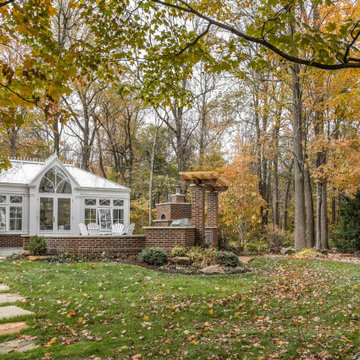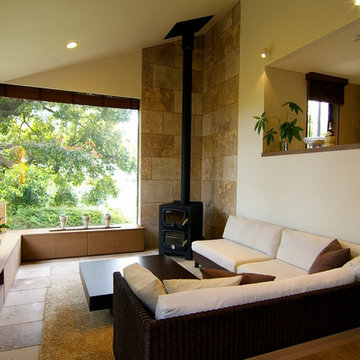Green Living Space with Travertine Flooring Ideas and Designs
Refine by:
Budget
Sort by:Popular Today
1 - 20 of 139 photos
Item 1 of 3

Photos taken by Southern Exposure Photography. Photos owned by Durham Designs & Consulting, LLC.

Photographer: Gordon Beall
Builder: Tom Offutt, TJO Company
Architect: Richard Foster
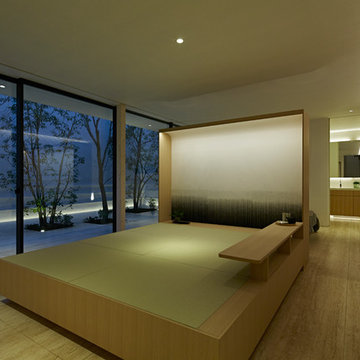
庭を囲っている壁は「自然の風景」を創りだすことを意図しています。
樹木が自然と溶け込む壁の模様は、同じく久住氏に描いて頂いています。
風や波といった自然の息吹を感じていただけるのではないでしょうか。
こちらの壁は外側の真っ白な壁とは異なり、ベージュ色の砂を混ぜ込むことにより落ち着いたインテリア空間となるようコントロールしています。

The family room, including the kitchen and breakfast area, features stunning indirect lighting, a fire feature, stacked stone wall, art shelves and a comfortable place to relax and watch TV.
Photography: Mark Boisclair
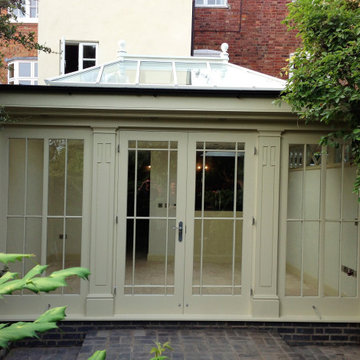
Painted hardwood orangery with timber doors and windows and timber roof lanterns.
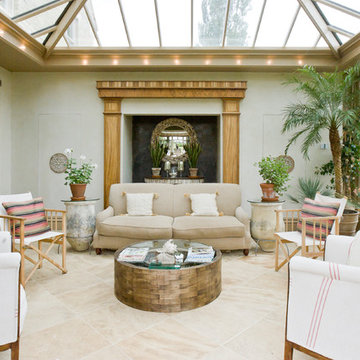
One of the keys to designing a successful glazed structure lies in its size and position, providing a room that will give you maximum use and enjoyment.
The owners of this south-facing orangery are garden enthusiasts. They wished for a room leading from the kitchen to experiment with indoor planting and from which to enjoy their beautiful landscaped surroundings.
This classical orangery features full-length panels and clerestory, together with the full-height panels and Tuscan columns that really contribute to a classical look.
Vale Paint Colour- Porcini
Size- 6.3M X 5.1M

Live anywhere, build anything. The iconic Golden Eagle name is recognized the world over – forever tied to the freedom of customizing log homes around the world.
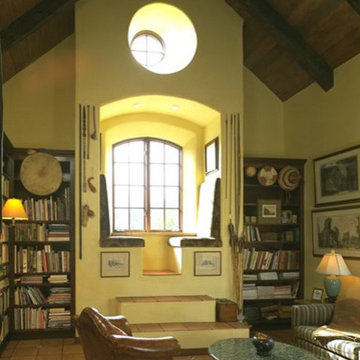
The clients wanted a “solid, old-world feel”, like an old Mexican hacienda, small yet energy-efficient. They wanted a house that was warm and comfortable, with monastic simplicity; the sense of a house as a haven, a retreat.
The project’s design origins come from a combination of the traditional Mexican hacienda and the regional Northern New Mexican style. Room proportions, sizes and volume were determined by assessing traditional homes of this character. This was combined with a more contemporary geometric clarity of rooms and their interrelationship. The overall intent was to achieve what Mario Botta called “A newness of the old and an archaeology of the new…a sense both of historic continuity and of present day innovation”.
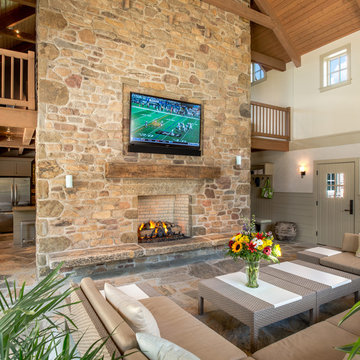
Photographer: Angle Eye Photography
Interior Designer: Callaghan Interior Design
Green Living Space with Travertine Flooring Ideas and Designs
1





