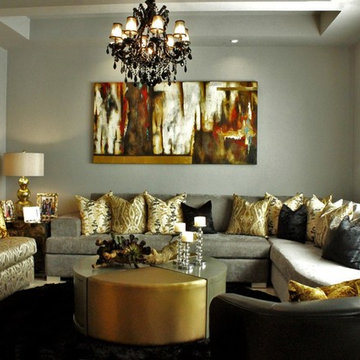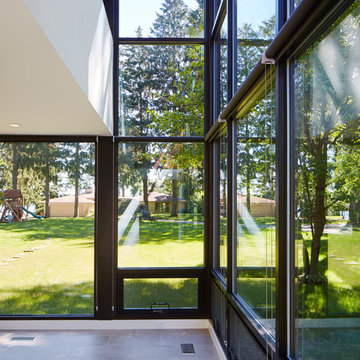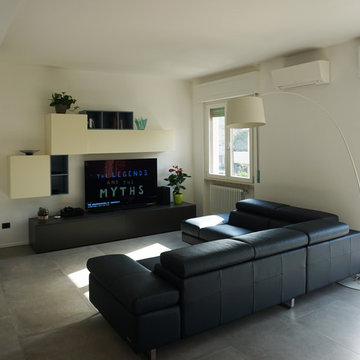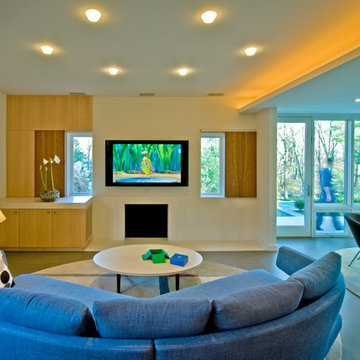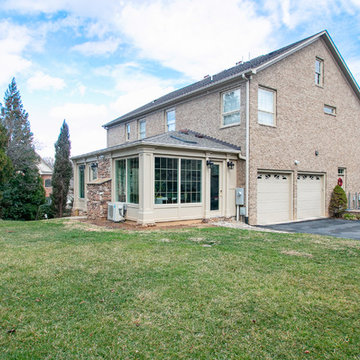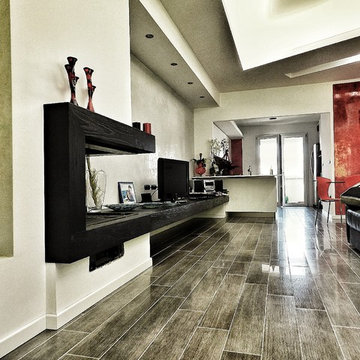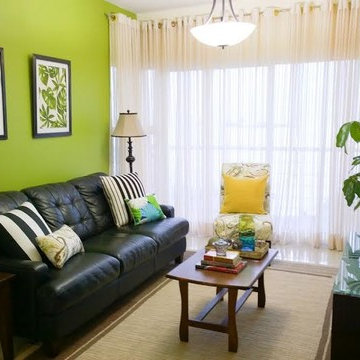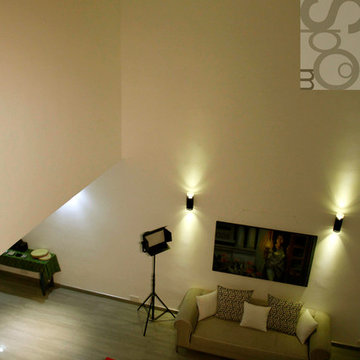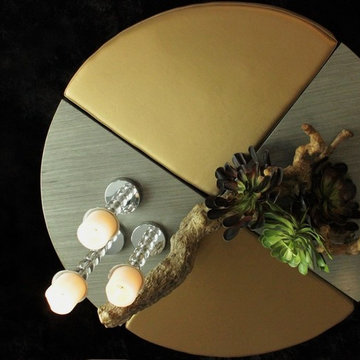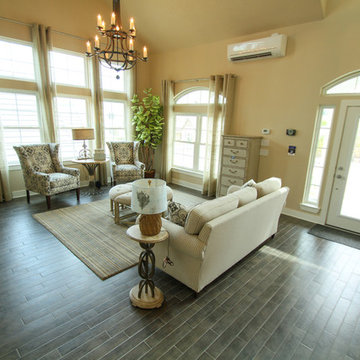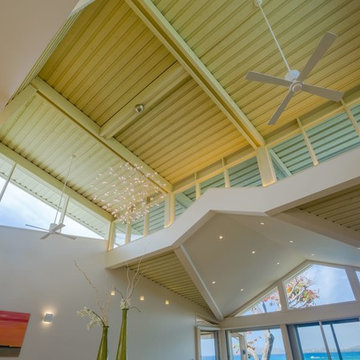Green Living Space with Porcelain Flooring Ideas and Designs
Refine by:
Budget
Sort by:Popular Today
161 - 180 of 311 photos
Item 1 of 3
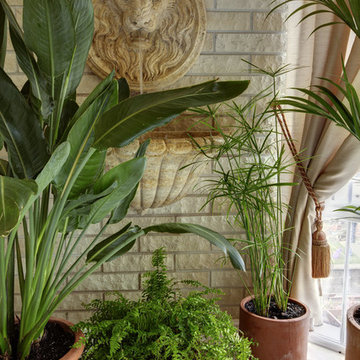
Этот дом, купленный заказчиком в виде говой кирпичной коробки, был подвергнут реконструкции более чем наполовину своего объема. На первом этаже вместо гаража сделали гостевые спальни, пристроили остекленный тамбур - парадный вход, с балконом на 2 этаже, веранду на выходе в сад превратили в помещение столовой, а над ней на 2 этаже вытянули кровлю и сделали зимний сад. Стилистически архитектурный объем здания решили в виде дворянской усадьбы в классическом стиле,оштукатурили стены, добавили лепнину и кованые ограждения. Под стиль основного дома мной был спроектирован отдельно стоящий гараж - хозблок,с помещением для садовника и охраны на 2 этаже.
Внутренний интерьер дома выполнен в классическом ,французском стиле, с добавлением витражей, кованой лестницы, пол в холле 1 этажа выложен плитами из травертина со вставкой из мраморной мозаики. Голубая гостиная получилась легкая и воздушная благодаря светлым оттенкам стен и мебели. Люстры итальянской фабрики Mechini, ручной работы, делают интерьер гостиной узнаваемым, индивидуальным.
Радиусные двери, образующие лестничный холл перед кабинетом на промежуточном этаже и встроенная мебель в самом кабинете выполнены по эскизам архитектора мастерами-краснодеревщиками. Витражи, которые украшают двери, а также витражи в холле 1 этажа и на лестнице - выполнены в технике "Тиффани" художниками по стеклу.
Интерьер хозяйской спальни является изящным фоном для мебели ручной работы - комплект кровать, тумбочки, комод, туалетный столик - серо-голубые тканевые обои и тепло-бежевый фон стен создают мягкую, приятную атмосферу, а полог из кружевной ткани над кроватью добавляет уюта.
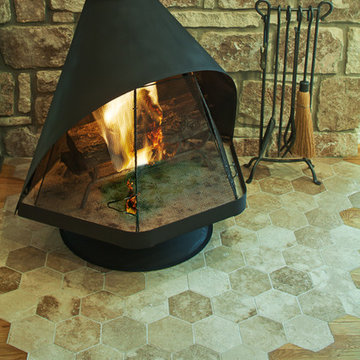
Design by Coxist Studio
General Contractor by Soledad Builder's
Photo by Patrick Yu-wen Wong
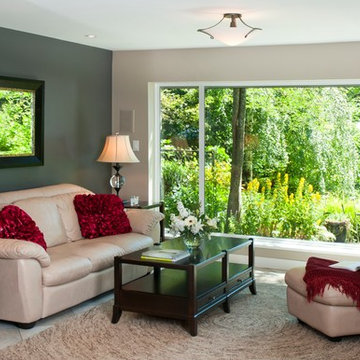
This was a complete remodel of a traditional 80's split level home. With the main focus of the homeowners wanting to age in place, making sure materials required little maintenance was key. Taking advantage of their beautiful view and adding lots of natural light defined the overall design.
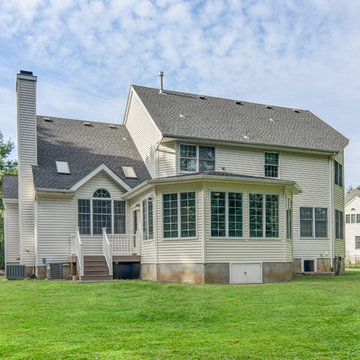
East Hanover, NJ. Sunroom addition off of existing kitchen and adjacent family room. New back entry and steps also added. A Lodato Construction, Woodland Park, NJ. Photo by Greg Martz.
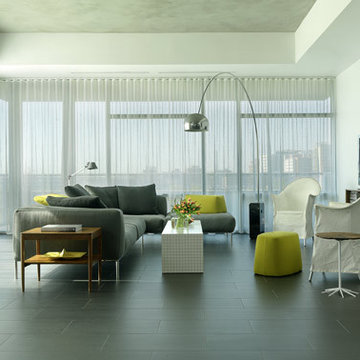
Living/Dining area in a high rise apartment building in St. Louis.
Alise O'Brien Photography
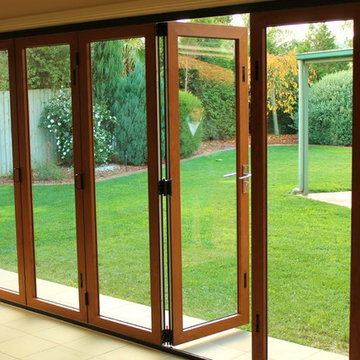
Now ready for the owners to watch the sun go down or the sun to come up, this bright, new, family-friendly space is able to be used all year round. The original concrete floor base has been tiled, and built-in with bi-fold doors on two sides, that open wide with ease to let the fresh air in. The opportunity is now all there to create a rumpus room, an entertainer’s delight, or simply an extra room for guests to flip out a sofa bed and stay the night.
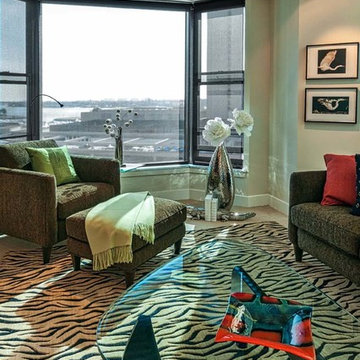
Downtown Condo Living room, transitional design
Patricia Bean, Photographer
Bradford Fox Builders, Contractor
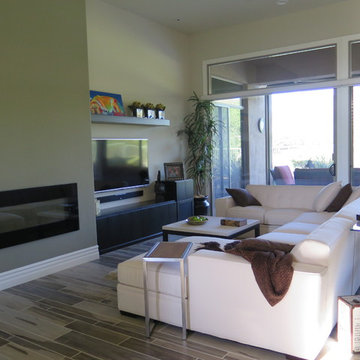
the wall was brought out to make space for a new electric fireplace and custom cabinets that house the audio/visual equipment. motorized shades were installed to maximize the views to the patio, pool and golf course. two desks with glass tops were used behind the large ivory sectional. Terry Harrison
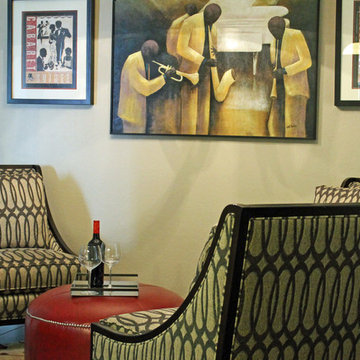
S Interior Design
A mixture of custom designed and retail design elements transformed the empty dining and living room space into a chic lounge and pool playing space for friends and family to enjoy!
Green Living Space with Porcelain Flooring Ideas and Designs
9




