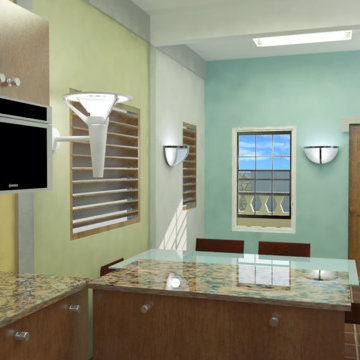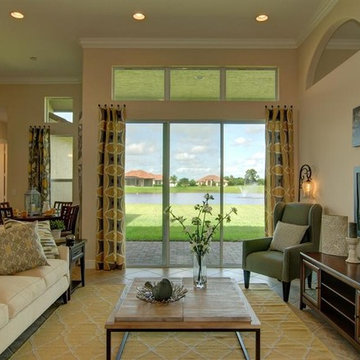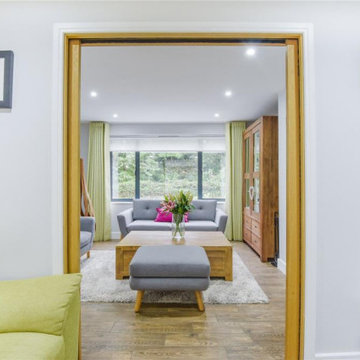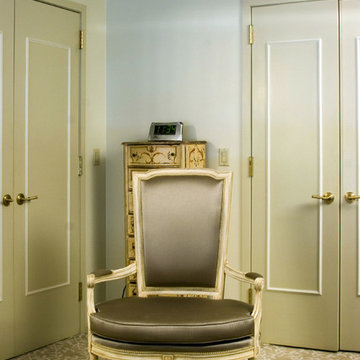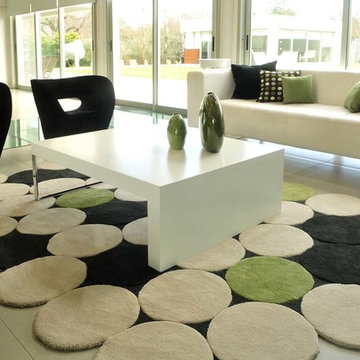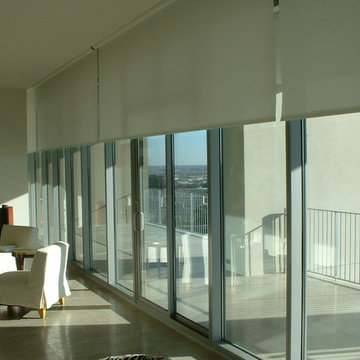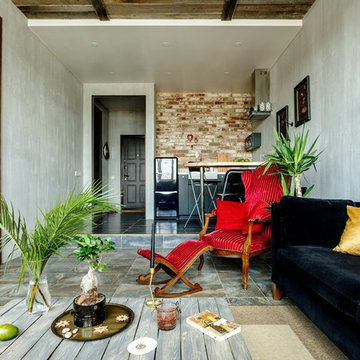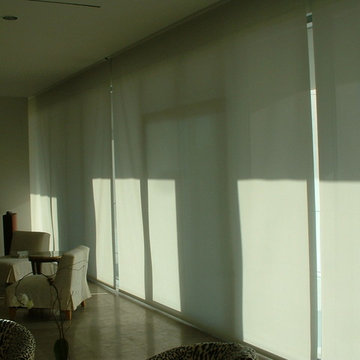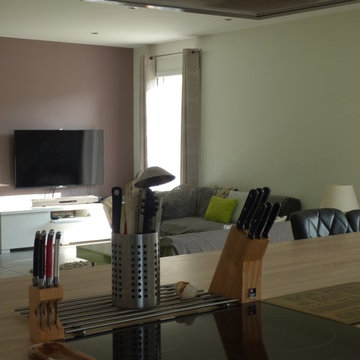Green Living Room with Ceramic Flooring Ideas and Designs
Refine by:
Budget
Sort by:Popular Today
201 - 218 of 218 photos
Item 1 of 3
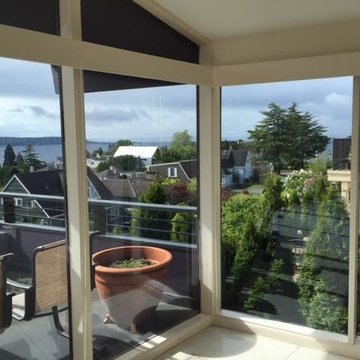
We were hired to remove some old existing film and install the newest technology from 3M films to give the most protection from the sun and yet not obscure the amazing view. The roller shades were added to give glare reduction and still see the downtown and Elliott Bay water view.
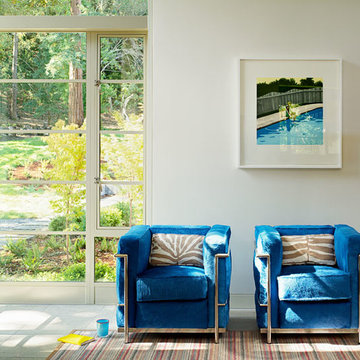
This residence was designed as a series of linked pavilions inspired by the relationship to nature found in traditional Japanese vernacular architecture. The site was conceived and planned in collaboration with Brent Cottong, landscape architect, creating an integration of interior and exterior living spaces, view corridors and site lines. The home was sited around existing natural elements that include a heritage Coast Live Oak tree, a stand of redwoods and a seasonal creek.
The interior of the house glows with natural light that suffuses the space. The geometry and fenestration maximize natural light and incorporate energy efficient climate-responsive solar design principles. Solar orientation photographs were taken throughout the site, on which a solar study was based, contributing to the generation of the design.
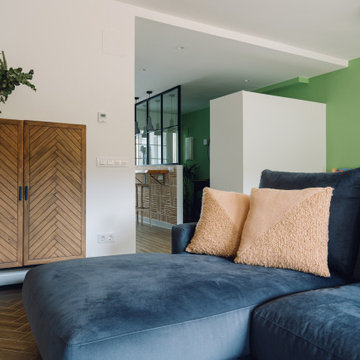
Salón con sofá en color azul petróleo de terciopelo con cojines decorativos en color rosa palo. Aparador en madera y metal con jarrón con flores encima
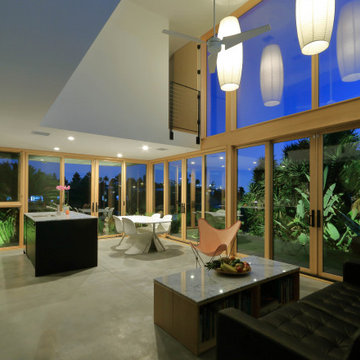
Echo Park, CA - Complete Accessory Dwelling Unit Build / Great Room
Cement tile flooring, Window Doors and Windows, Kitchen Island, Black Cabinets/Cabinetry, Suspended Lighting.
Please see the following link to see our work featured in Dwell Magazine.
https://www.dwell.com/article/backyard-cottage-adu-los-angeles-dac353a2
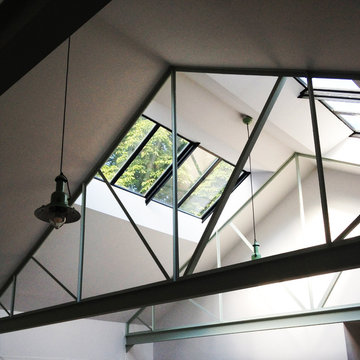
Rénovation d'une maison. Ouverture de la toiture . Faire rentrer la lumière , donner un style industriel , augmenter l'impression d'espace
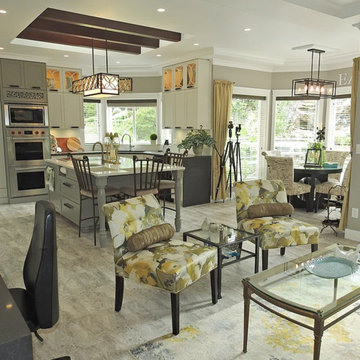
The view from the outside was now more appreciated as seen from several areas. New colors allowed for a new life brought to the space. An appliance center was now across from the island and acted as a feature in the room.
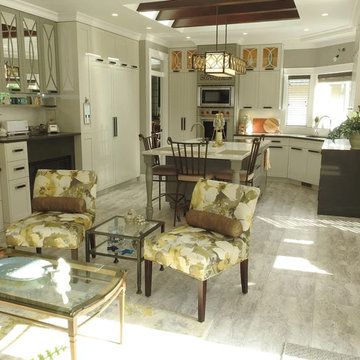
The entire room was gutted and re-designed for form, function, purpose and enjoyment just to be in it! A large splayed opening above the island allowed for a sky light over it and introduce even more natural lighting into this room. The island was made twice as large which enabled for more usable storage and seating. The see through fireplace was re-clad with the same Caesarstone as the perimeter counter tops. Additional seating was created through individual pieces to keep the space feeling open and airy. Much needed lighting was added. The wall cabinets now went to the ceiling with decorative inserts and lighting.
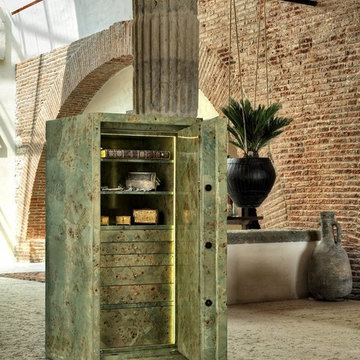
Created for Conforti’s 100 anniversary, the Rosaline Luxury Series in briar wood is the result of an active synergy between the company and a small number of partners selected in the district “Mobile d’Arte” of Verona. This safe has a classical profile reminiscent of antique furnishing, and values traditional manufacturing methods dating back to the last century. It embodies the perfect choice for all those who want a unique and highly sophisticated product without renouncing to the highest safety standards.
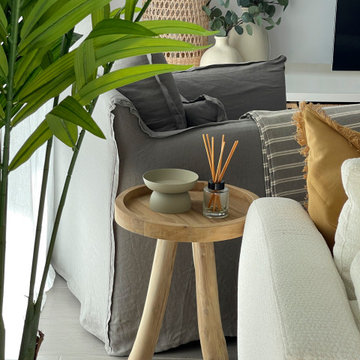
En este concepto abierto de salón, comedor, cocina, todo está ordenadamente separado a la vez que conectado visualmente. Las maderas y los colores naturales mantienen un equilibrio sólo acentuado con unas notas de color mostaza.
In this open concept living, dining, kitchen, everything is neatly separated yet visually connected. The woods and natural colors maintain a balance that is only accentuated with a few mustard-colored notes.
Green Living Room with Ceramic Flooring Ideas and Designs
11
