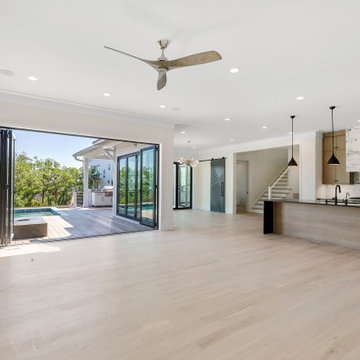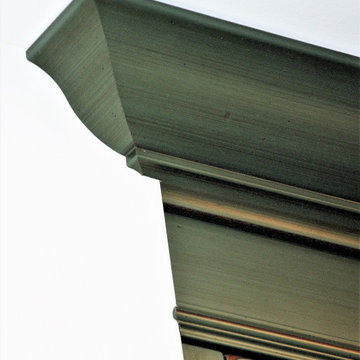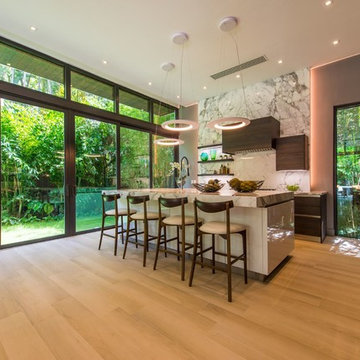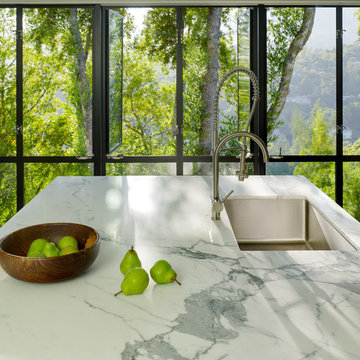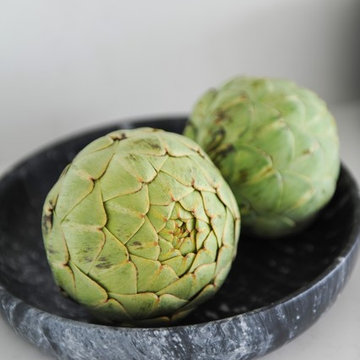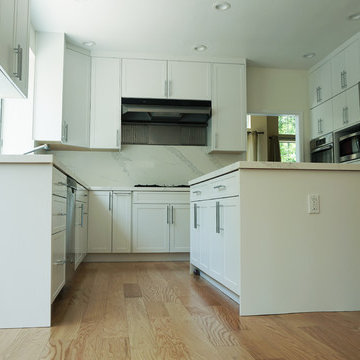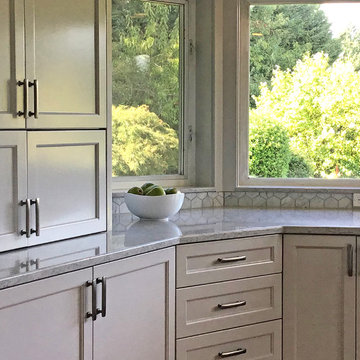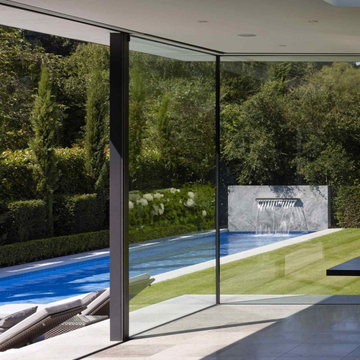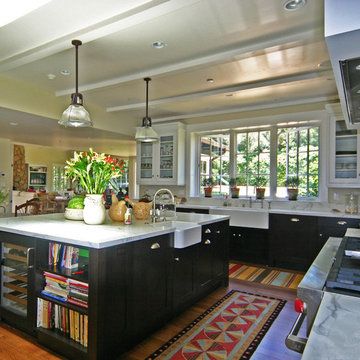Green Kitchen with Marble Splashback Ideas and Designs
Refine by:
Budget
Sort by:Popular Today
141 - 160 of 282 photos
Item 1 of 3
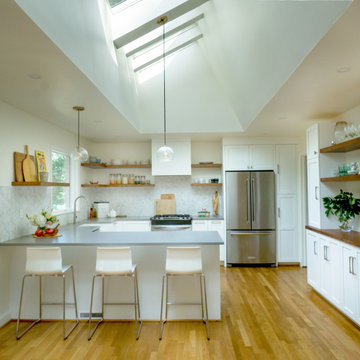
This kitchen and dining room renovation was designed to combine the previously separated rooms and further unify the spaces by adding an 18’ wide skylight shaft. The skylights bring in natural light and views that establish the kitchen as the new center of the home.
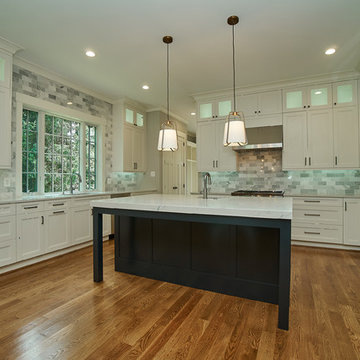
The open kitchen includes a 42" SubZero refrigerator and 36" BlueStar range. Stacked cabinets with glass on top provide lots of storage. The perimeter cabinets are painted Benjamin Moore's White Dove and the island cabinets are Farrow & Ball's Railings. The island includes a 2 1/2" thick quartz countertop.
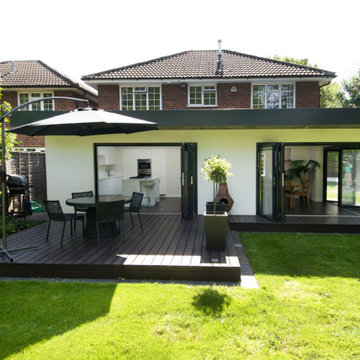
A cantilevered home extension in Beckenham, South East London. Surrounded by Bi-Folding doors to give a sense of openness to the garden.
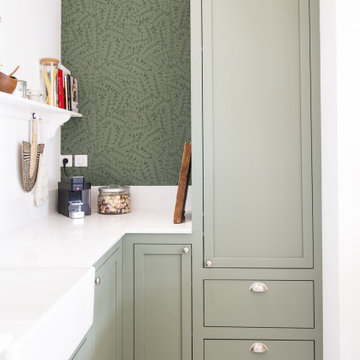
Conception complète d'une cuisine de style anglais.
La fabrication a été réalisée sur mesure dans la région lyonnaise.
Toutes les fonctionnalités d'une cuisine moderne dans une enveloppe très classique .
Pour ce projet de conception, nous avons utilisé un pantelle de matières très intéressantes qui nous ont permis d'avoir un résultat à la hauteur des attentes des clients
Toutes les façades et montant sont en bois finition laqué mat ( ref peinture FARROW and BALL )
Pour les plans de travail nous sommes partie sur un Silistone ( pierre reconstituée ) effet marbre.
Des boutons de portes inox pour les portes battantes et des poignées coquilles inox pour les tiroirs.
La verrière a également été dessinée et fabriqué sur mesure en bois massif finition peinture blanc et un beau plateau en chêne massif pour les petits déjeuné
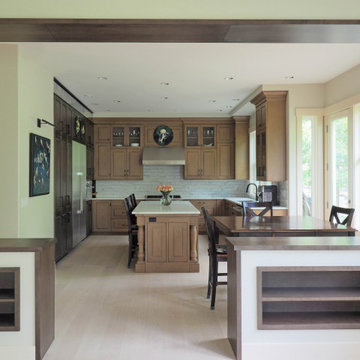
This home belongs to a family of a famous artist, it was a great pleasure and a challenge to work with her, as her perception of color and a desire for preciseness of details are quite admirable. The owner wanted neutral yet stately, highly detailed yet not busy, hard working yet easy to maintain kitchen.
We've developed custom finishes for the cabinetry, provided very disciplined rhythm in the design, used unusual materials (such as antiqued mirror) in the details, used high end appliances to help with the desired understated luxury perception of the home.
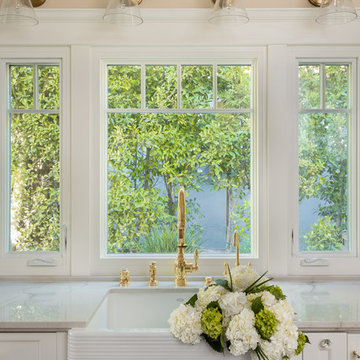
Open concept, bright kitchen with custom cabinetry and panels so that a small space is integrated
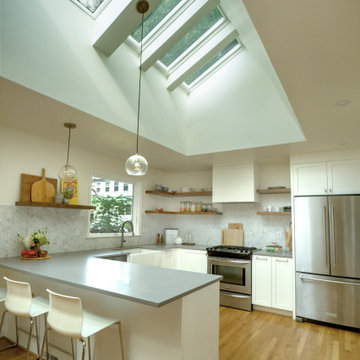
This kitchen and dining room renovation was designed to combine the previously separated rooms and further unify the spaces by adding an 18’ wide skylight shaft. The skylights bring in natural light and views that establish the kitchen as the new center of the home.
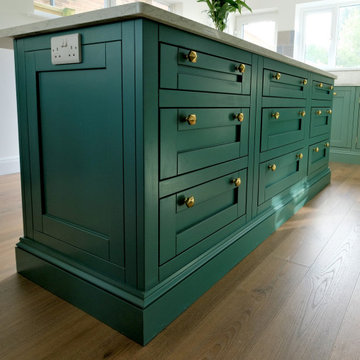
This bespoke kitchen was designed for a client in Langton Green, Tunbridge Wells. It features a large kitchen island with plenty of storage as well as seating. The kitchen was painted in shades of green that bring the outside insides, and the shaker-style cabinets are finished with brass ironmongery.
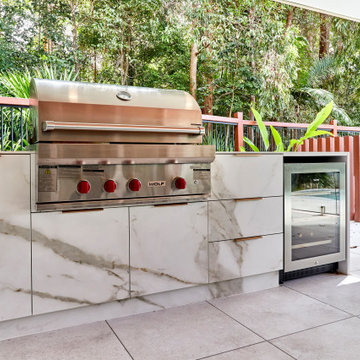
This project was one of my favourites to date. The client had given me complete freedom to design a featured kitchen that was big on functionality, practicality and entertainment as much as it was big in design. The mixture of dark timber grain, high-end appliances, LED lighting and minimalistic lines all came together in this stunning, show-stopping kitchen. As you make your way from the front door to the kitchen, it appears before you like a marble masterpiece. The client's had chosen this beautiful natural Italian marble, so maximum use of the marble was the centrepiece of this project. Once I received the pictures of the selected slabs, I had the idea of using the featured butterfly join as the splashback. I was able to work with the 3D team to show how this will look upon completion, and the results speak for themselves. The 3Ds had made the decisions much clearer and gave the clients confidence in the finishes and design. Every project must not only be aesthetically beautiful but should always be practical and functional for the day to day grind... this one has it all!
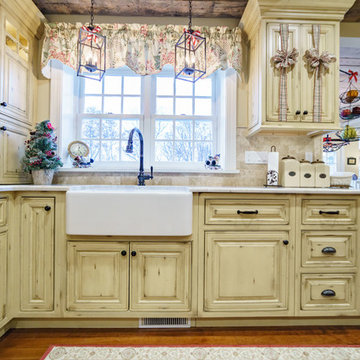
The details in this kitchen are just endless! The apron sink is a great statement here along with the custom cabinetry as it just flows along the counter top!
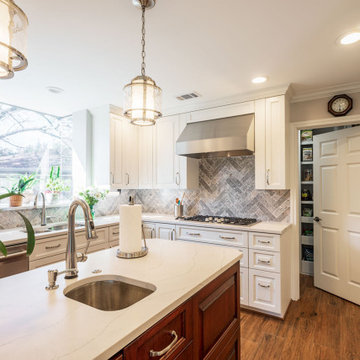
Where the dining room led from the kitchen, a large walk-in pantry was created by installing a center wall and making a sitting room in the remaining area.
Green Kitchen with Marble Splashback Ideas and Designs
8
