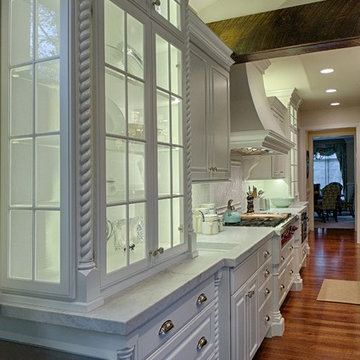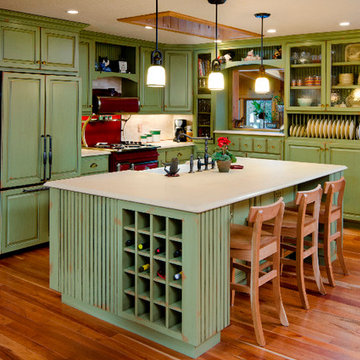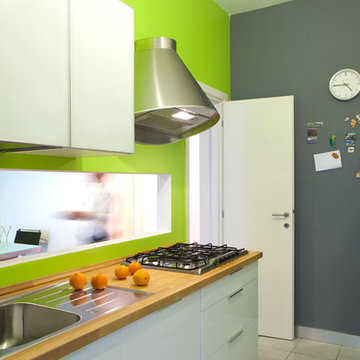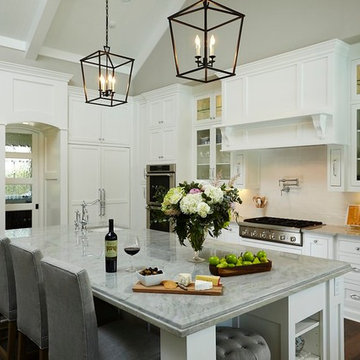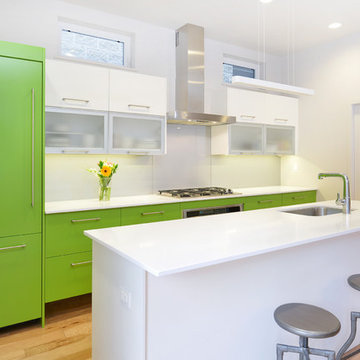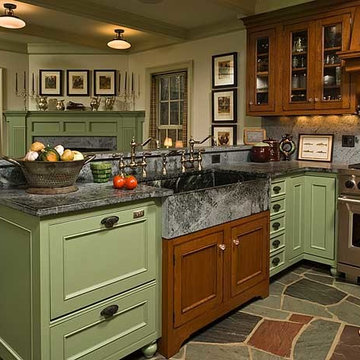Green Kitchen with Integrated Appliances Ideas and Designs
Refine by:
Budget
Sort by:Popular Today
81 - 100 of 890 photos
Item 1 of 3
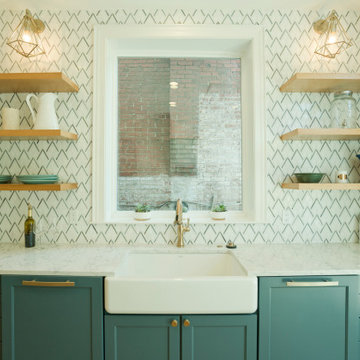
A beautiful kitchen sink area featuring a large window for increased natural lighting, a backsplash that covers a large surface area to make the kitchen appear larger and brass kitchen hardware to compliment the blue cabinets and white backsplash.

Warm traditional kitchen design with a full Travertine wall to set the overall tone. We wanted the cabinets to pop, so we kept the granite, floors and back splash light, and used sage with black glazed custom cabinets and darker glass tile for contrast. #kitchen #design #cabinets #kitchencabinets #kitchendesign #trends #kitchentrends #designtrends #modernkitchen #moderndesign #transitionaldesign #transitionalkitchens #farmhousekitchen #farmhousedesign #scottsdalekitchens #scottsdalecabinets #scottsdaledesign #phoenixkitchen #phoenixdesign #phoenixcabinets
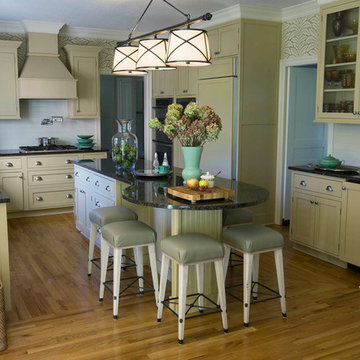
This charming, traditional style kitchen features beige painted, Shaker style cabinets, paired with dark granite and medium stained oak floors. The glass front cabinet allow the client to display her collection of vintage glassware. Counter stools upholstered in leather with brass foot rails are both practical and pretty. Clustered around the rounded portion of the island, they provide seating for most of the family's informal meals. Gorgeous fern leaf wallpaper in cream and gold and cream subway tiles with a crackle finish add texture and depth to the space.
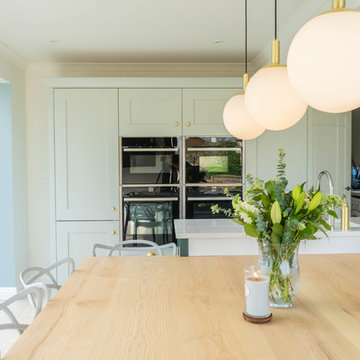
With its earthy tones and ambient lighting, this kitchen really is a dream. The rich depth from the Copse Green island enhances the cool undertones in the Partridge Grey units.
Dropped seating in the island, and contrasting oak worktops create the ultimate social space. It doesn't stop there - another beautiful feature is created by a mantle lined chimney breast which encompasses the hob. Functionality was carefully considered, just as much as the aesthetics. We can't wait to come round for dinner!

For this project, the initial inspiration for our clients came from seeing a modern industrial design featuring barnwood and metals in our showroom. Once our clients saw this, we were commissioned to completely renovate their outdated and dysfunctional kitchen and our in-house design team came up with this new space that incorporated old world aesthetics with modern farmhouse functions and sensibilities. Now our clients have a beautiful, one-of-a-kind kitchen which is perfect for hosting and spending time in.
Modern Farm House kitchen built in Milan Italy. Imported barn wood made and set in gun metal trays mixed with chalk board finish doors and steel framed wired glass upper cabinets. Industrial meets modern farm house

Kitchen towards sink and window.
Photography by Sharon Risedorph;
In Collaboration with designer and client Stacy Eisenmann.
For questions on this project please contact Stacy at Eisenmann Architecture. (www.eisenmannarchitecture.com)

Une cuisine tout équipé avec de l'électroménager encastré et un îlot ouvert sur la salle à manger.

With tall ceilings, an impressive stone fireplace, and original wooden beams, this home in Glen Ellyn, a suburb of Chicago, had plenty of character and a style that felt coastal. Six months into the purchase of their home, this family of six contacted Alessia Loffredo and Sarah Coscarelli of ReDesign Home to complete their home’s renovation by tackling the kitchen.
“Surprisingly, the kitchen was the one room in the home that lacked interest due to a challenging layout between kitchen, butler pantry, and pantry,” the designer shared, “the cabinetry was not proportionate to the space’s large footprint and height. None of the house’s architectural features were introduced into kitchen aside from the wooden beams crossing the room throughout the main floor including the family room.” She moved the pantry door closer to the prepping and cooking area while converting the former butler pantry a bar. Alessia designed an oversized hood around the stove to counterbalance the impressive stone fireplace located at the opposite side of the living space.
She then wanted to include functionality, using Trim Tech‘s cabinets, featuring a pair with retractable doors, for easy access, flanking both sides of the range. The client had asked for an island that would be larger than the original in their space – Alessia made the smart decision that if it was to increase in size it shouldn’t increase in visual weight and designed it with legs, raised above the floor. Made out of steel, by Wayward Machine Co., along with a marble-replicating porcelain countertop, it was designed with durability in mind to withstand anything that her client’s four children would throw at it. Finally, she added finishing touches to the space in the form of brass hardware from Katonah Chicago, with similar toned wall lighting and faucet.
Green Kitchen with Integrated Appliances Ideas and Designs
5
