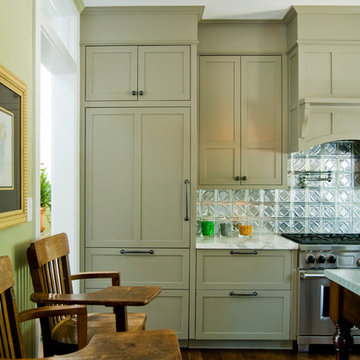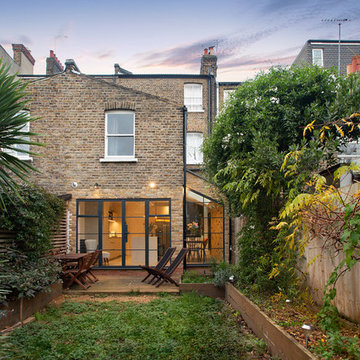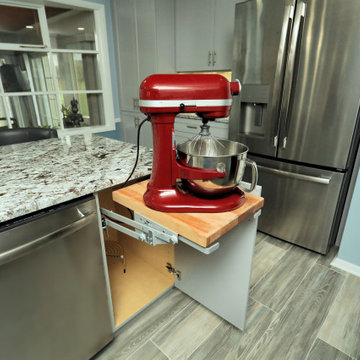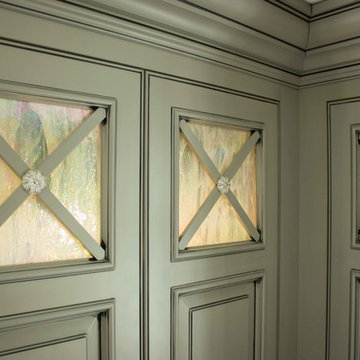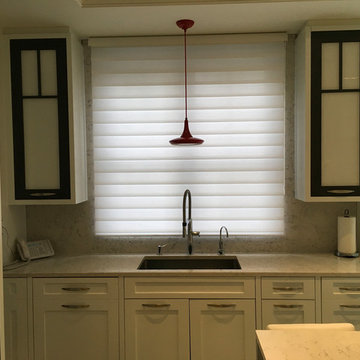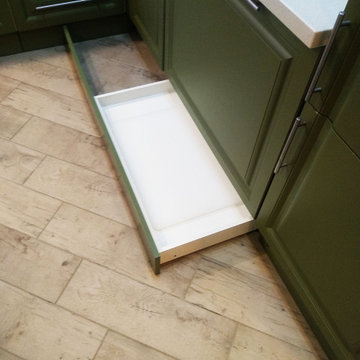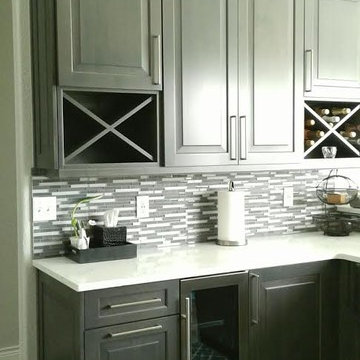Green Kitchen with Grey Cabinets Ideas and Designs
Refine by:
Budget
Sort by:Popular Today
121 - 140 of 618 photos
Item 1 of 3
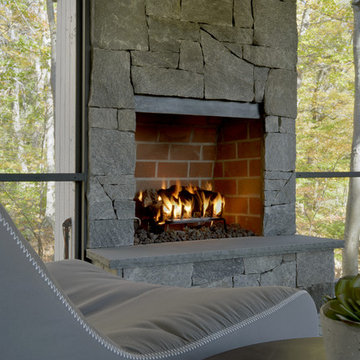
The screened-in porch off of the dining room offers a cozy spot to relax after dinner.
Photo: Peter Krupenye
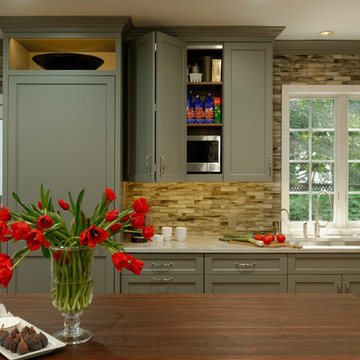
Washington, D.C. - Transitional - Kitchen with Gray Cabinetry design by #JenniferGilmer. Photography by Bob Narod. http://www.gilmerkitchens.com/
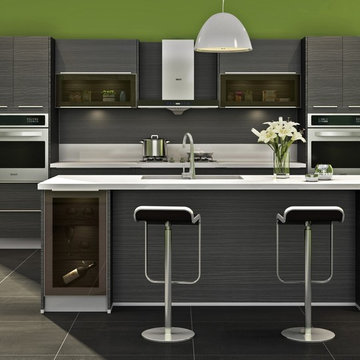
Contemporary designs are simple and modern. Creating a clean and open space is the key. The matte textured Dark wood is well balanced with the smooth and simple elements that display functionality of the kitchen

The four colours in the kitchen work wonderfully well together; the warmth of the wood panelling and the quirky purple splashback work with the Sand Grey and Grey cabinetry seamlessly.
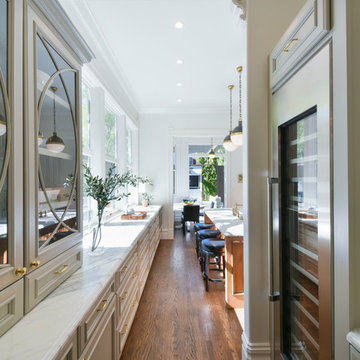
With an ideal location in the Pacific Heights neighborhood of San Francisco, this dated Victorian residence had "beautiful bones" but had been sitting on the market for a year before being purchased with plans to revitalize the interior. Interior designer, Noel Han, explained, "Historical Victorian homes in this area often have beautiful architectural elements that I aim to preserve, but the floor plan and layout tend to be stuffy, not live-able and not light filled. Modern families want bright, light-filled, spacious rooms that take advantage of outdoor views and living spaces, and function well for storage, meals and entertaining."
Preserving the architectural integrity and special features of the home was one of Han's goals but at the same time, she re-designed the space, moving walls and adding windows to create an open floorplan that flowed easily between the kitchen and outdoor living spaces. Where the range once stood in the original design, now an entire wall of windows provides panoramic views of the outdoors and fills the kitchen with light. Below the windows, Han designed a long bank of base cabinets with drawers to provide plenty of storage and work surface. Light now pours into the space even on foggy days. The range was moved to the opposite wall so that beautiful window views could be added to the kitchen.
Han selected a palette of finishes with an eye toward creating a "soft color aesthetic". "White painted finishes are very popular right now but would have felt stark and cold in this space," she explained. "The French grey paint from Dura Supreme was a perfect complement for this vintage Victorian home, to create a classic color scheme".
"This beautiful home already had hardware elements with a vintage brass finish, so I carefully selected antiqued, brushed brass hardware, plumbing and metal finishes to blend with the original elements," said Han. She continued, "The La Cornue French Range adds modern function with a French antique look."
"I appreciate working with Dura Supreme cabinetry because of the quality of the cabinetry, fast delivery and the custom options. I'm able to create beautiful architectural details like the pull-out columns on both sides of the range and the curved mullion doors on the furniture hutch, and they offer a stunning palette of finishes and styles," explained Han. For the bath cabinetry, Han created a similar palette of finishes and styles to create a complementary look throughout the entire home.
Product Details:
Perimeter: Dura Supreme Cabinetry shown in the St. Augustine door style and Mullion Pattern #15 door style with a “Zinc” painted finish.
Kitchen Island: Dura Supreme Cabinetry shown in the St. Augustine door style with a Clove stain and Black Accent finish on Cherry wood.
For more information about Noel Han, Interior Designer, click to her website here www.atelnoel.com.
For more information about Gilmans Kitchens and Baths, click to their website here www.gkandb.com.
Photography by: Ned Bonzi www.nedbonzi.com.
Request a FREE Dura Supreme Brochure Packet:
http://www.durasupreme.com/request-brochure

White herringbone backsplash adds a pop of texture to this modern kitchen redesign. Sleek Caesarstone countertops and gleaming stainless steel hood and appliances are as beautiful as they are functional. Storage is maximized with floor-to-ceiling DeWils shaker cabinets and a well-designed center island that seats five. The use of neutrals in the monochromatic color palette perfects the glamorous look of this unique kitchen.
Photographer Tom Clary
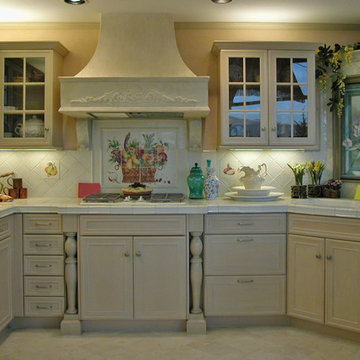
French country styling is expressed here with the rustic plaster hood, muted colors and mullioned glass doors. The bountiful harvest mural and deco tiles (hand-painted in France with a crackle glaze!) are the epitome of country -- further accented by the faux window painting and yellow flower garland. (The faux window is hiding an oddly placed electronic controls.)
Wood-Mode Fine Custom Cabinetry, Brookhaven's Pelham Manor
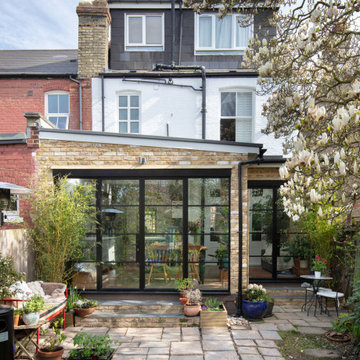
Kitchen extension with crittall style doors and exposed brick inside and out transformed a very narrow existing outrigger to a bright, practical and welcoming space
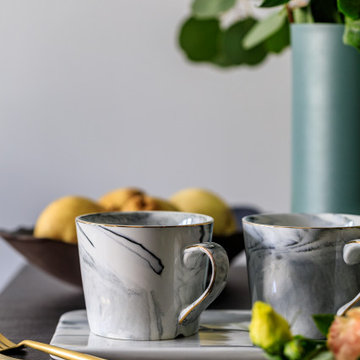
Модель: Tera.
Корпус: ДСП 18 мм серая влагостойкая.
Фасады - HPL пластик бетон, основа - МДФ 19 мм.
Верхние фасады - пластик дуб ретро, основа - МДФ 19 мм.
Фартук - сталь нержавеющая сатинированная.
Столешница - сталь нержавеющая сатинированная.
Механизмы открывания Blum Blumotion.
Ящики Blum Legrabox Pure.
Профильные ручки.
Мусорная система.
Лотки для приборов.
Встраиваемые розетки для малой бытовой техники.
Стоимость - 498 тыс.руб.
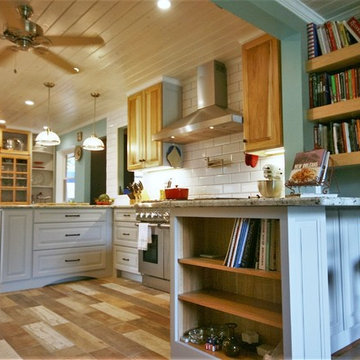
The other peninsula allows for seating and doubles as a cookbook storage area for the cook, across a wide countertop. The cooking area is contained within the two peninsulas and outlines a work zone extending from the 48" gas range, to the refrigerator, and to the farm sink. The kitchen has been opened up to allow views from one end of the house to the other. Bead board ceilings were hand-finished by the clients. This is part of a medium country u-shaped open concept kitchen photo in Houston with white backsplash, subway tile backsplash, a peninsula and raised panel cabinets.
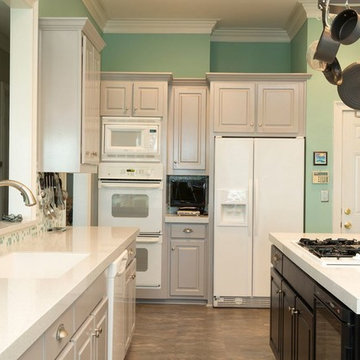
This jaw dropping kitchen was created using a White Star Recycled Glass countertop
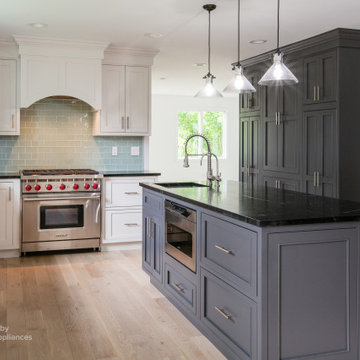
A large transitional l-shaped kitchen design in Wayne, NJ, with white shaker cabinets, and a dark island. This kitchen also has a farmhouse sink, quartz countertops, green subway tile backsplash, designer appliances and black countertops.
Green Kitchen with Grey Cabinets Ideas and Designs
7
