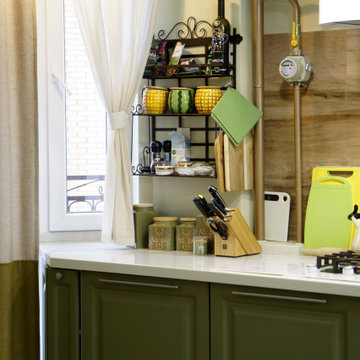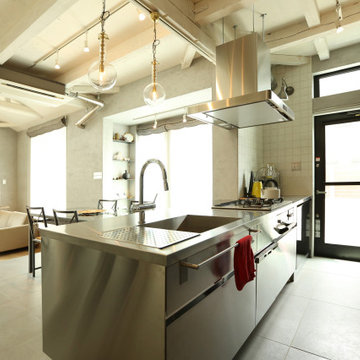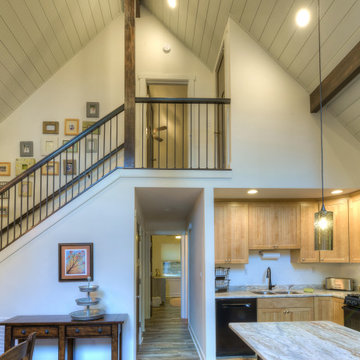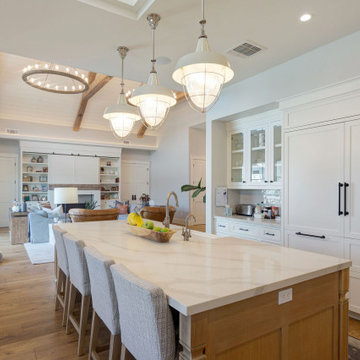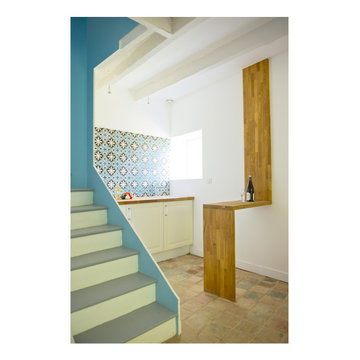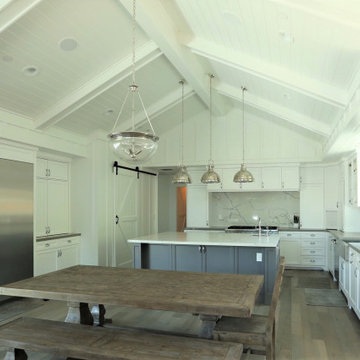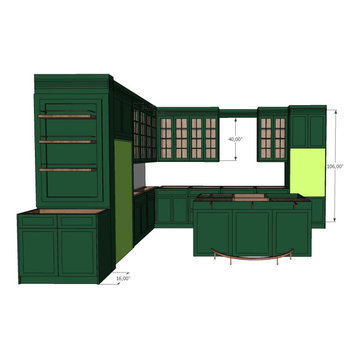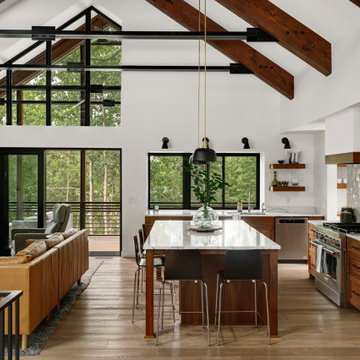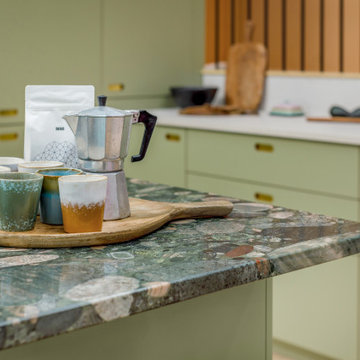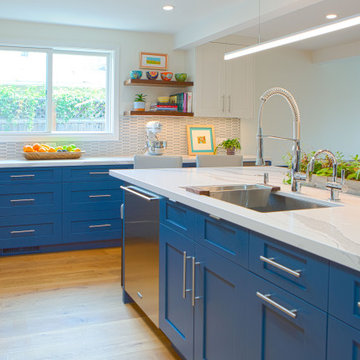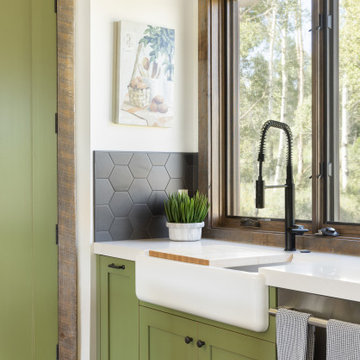Green Kitchen with Exposed Beams Ideas and Designs
Refine by:
Budget
Sort by:Popular Today
81 - 100 of 111 photos
Item 1 of 3
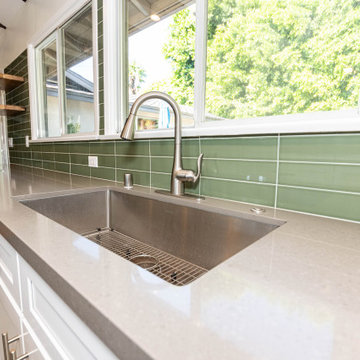
Mid-sized eclectic single-wall medium tone wood floor, beige floor, and exposed beam open concept kitchen photo in Los Angeles with a single-bowl sink, shaker cabinets, white cabinets, marble countertops, green backsplash, porcelain backsplash, stainless steel appliances, an island and multicolored countertops - Houzz
American Home Improvement Inc.
Average rating: 5 out of 5 stars377 Reviews
Other Photos in CONTEMPORARY KITCHEN & ECLECTIC BATHROOM, SAN GABRIEL
Mid-sized eclectic single-wall medium tone wood floor, beige floor and exposed beam open concept kitchen photo in Los Angeles with a single-bowl sink, shaker cabinets, white cabinets, marble countertops, green backsplash, porcelain , stainless steel appliances, an island and multicolored countertops
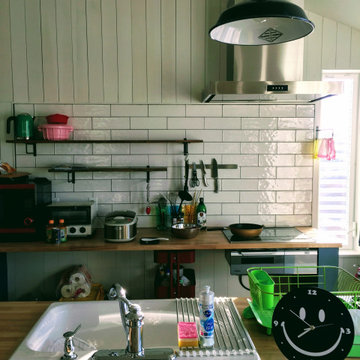
リビングやダイニング、キッチンは、空間をより広く感じる様に、勾配天井や梁表し天井が効果的です。天井と梁の色を同じにすると圧迫感のない空間の広がりが出来、天井の羽目板の木の色合いを活かすため、梁をホワイトにしてメリハリの利いたコントラストを付けたりお好みで、、、自分のイメージに仕上がります。
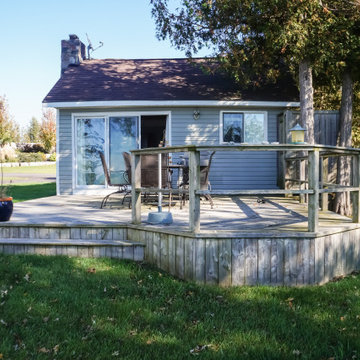
This beach-front cottage handle-less kitchen was designed with steel metal lacquer and orange matte lacquer linear and curved cabinetry units. A peninsula was added to the design to increase workspace on the countertop and allow for countertop seating. Orange lacquered accents were used on the curved elements, floating shelf and horizontal handle profiles. New built-in appliances were accommodated into the design including: pull-out ventilation hood, electric cooktop and oven. Built-in linear cabinetry lights and a corner lemans unit was added. A matching unit to house the existing water heater was designed. Also added was a matching tall broom/utility closet. The main design constraint was an existing wall beam that required the wall unit and floating shelf to have a custom notch built-in to the structure.
*
*
Designed and installed by O.NIX Kitchen & Living, exclusive dealers and design specialist of Biefbi kitchens for Toronto and Canada.
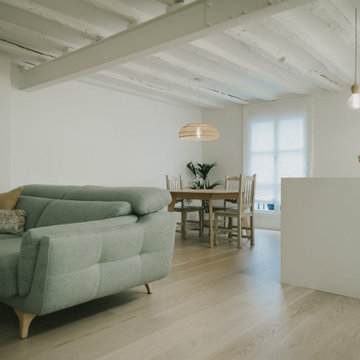
A esta vivienda, de tipologia lote, situada en el centro histórico de Ordizia; se le ha dado la vuelta literalmente.
Originalmente, la casa, dividida en diferentes estancias pequeñas y comunicadas mediante pasillos; disponía de las zonas de día, como la cocina, en la parte trasera de ésta, mirando a un patio pequeño de manzana; mientras que, el salón ocupaba uno de los habitáculos centrales sin ventana alguna.
Así, se decide llevar la zona de día al frente de la casa, volcándolos a la calle y creando un único espacio; mientras que, las dos habitaciones, cogen sitio en la parte trasera de la vivienda, en la zona más tranquila.
Entre la zona de día y de noche, uniendo estos dos espacios, nos encontramos con un pasillo que contienen «una pastilla de servicio», ocupando así, la zona mas oscura de la vivienda.
A la casa se le ha ganado luz utilizando materiales nobles como el roble así como tonos naturales; para ello, se ha acentuado la estructura existente de madera, pintándola en blanco y utilizando una iluminación indirecta.
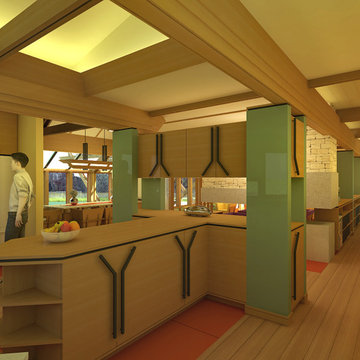
The Oliver/Fox residence was a home and shop that was designed for a young professional couple, he a furniture designer/maker, she in the Health care services, and their two young daughters.
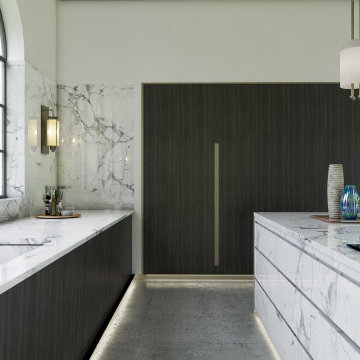
The kitchen at our Surrey project combined wood and marble (specially treated),in an open space for the owner to cook while he hosted. Concealed cabinets with pocket doors in lacquered eucalyptus veneer which reveal a marvelous lit interior.
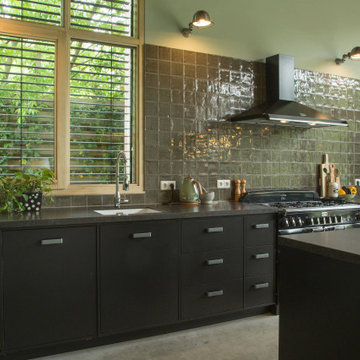
Creating Beautiful Spaces That Are The Vision of Our Customers with Efficiency, Grace, and Style!

This 1956 John Calder Mackay home had been poorly renovated in years past. We kept the 1400 sqft footprint of the home, but re-oriented and re-imagined the bland white kitchen to a midcentury olive green kitchen that opened up the sight lines to the wall of glass facing the rear yard. We chose materials that felt authentic and appropriate for the house: handmade glazed ceramics, bricks inspired by the California coast, natural white oaks heavy in grain, and honed marbles in complementary hues to the earth tones we peppered throughout the hard and soft finishes. This project was featured in the Wall Street Journal in April 2022.

This 1956 John Calder Mackay home had been poorly renovated in years past. We kept the 1400 sqft footprint of the home, but re-oriented and re-imagined the bland white kitchen to a midcentury olive green kitchen that opened up the sight lines to the wall of glass facing the rear yard. We chose materials that felt authentic and appropriate for the house: handmade glazed ceramics, bricks inspired by the California coast, natural white oaks heavy in grain, and honed marbles in complementary hues to the earth tones we peppered throughout the hard and soft finishes. This project was featured in the Wall Street Journal in April 2022.
Green Kitchen with Exposed Beams Ideas and Designs
5
