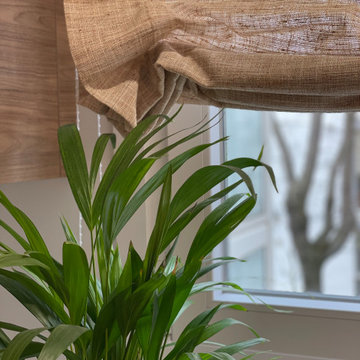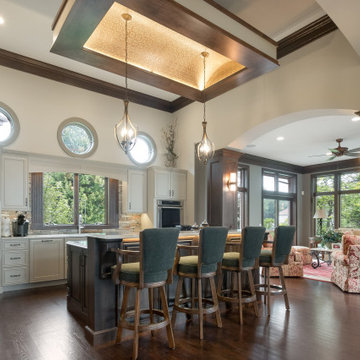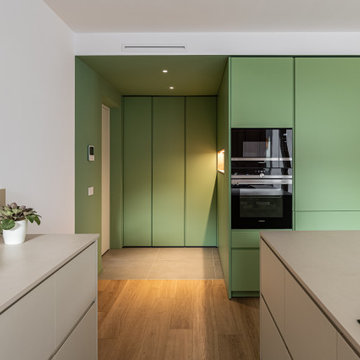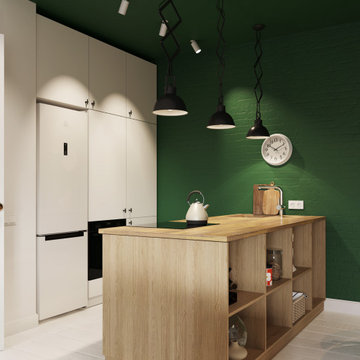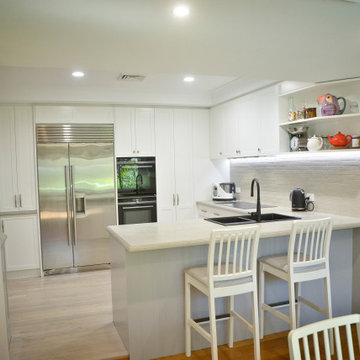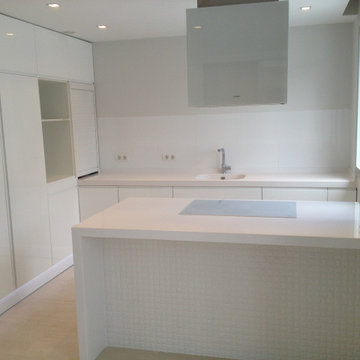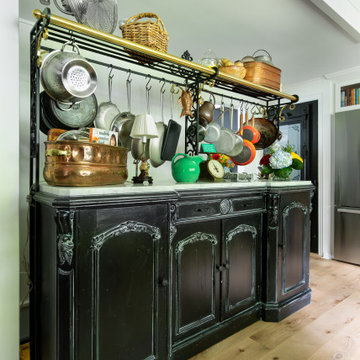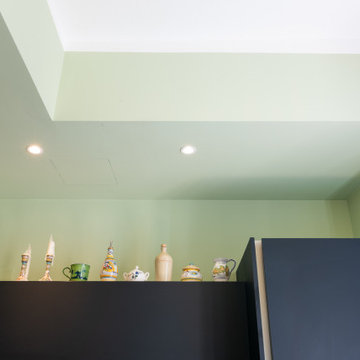Green Kitchen with a Drop Ceiling Ideas and Designs
Refine by:
Budget
Sort by:Popular Today
21 - 40 of 44 photos
Item 1 of 3
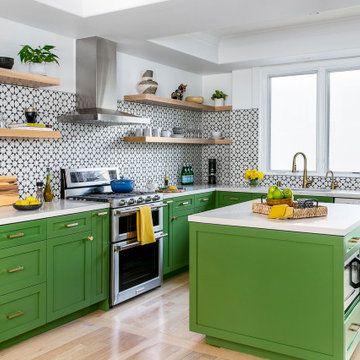
This Pasadena project included a full-scale remodel spanning the kitchen, living area, and upstairs spaces. From the mundane to the marvelous, we infused every corner of this two-story townhome with innovative design solutions and personalized touches.
Revitalized from top to bottom, this kitchen shines with new light wood flooring, custom lacquer wood cabinets, durable quartz countertops, vibrant green paint, and eye-catching graphic porcelain tile. White oak floating shelves and modern appliances elevate both style and functionality. With innovative layout adjustments and chic design elements, this kitchen caters to the homeowners' culinary and entertaining needs, even accommodating laundry tasks seamlessly.
---
Project designed by Pasadena interior design studio Soul Interiors Design. They serve Pasadena, San Marino, La Cañada Flintridge, Sierra Madre, Altadena, and surrounding areas.
For more about Soul Interiors Design, click here: https://www.soulinteriorsdesign.com/
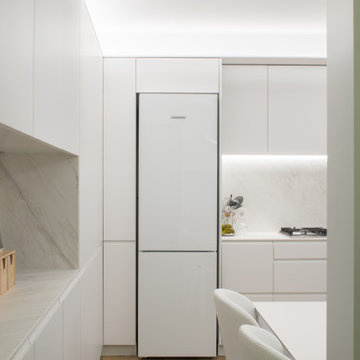
La reforma de la cuina es basa en l’eliminació d’un passadís per a guanyar espai a la nova cuina, i que aquesta estigui relacionada directament amb el menjador. El resultat es una cuina àmplia i còmoda, es pot tancar amb una porta corredissa si es vol independitzar del menjador.
S’aposta per una reforma integral de mobiliari, paviment i sostre per a donar homogeneïtat al conjunt de la reforma.
La reforma de la cocina se basa en la eliminación de un pasillo para ganar espacio en la nueva cocina, y que ésta esté relacionada directamente con el comedor. El resultado es una cocina amplia y cómoda, se puede cerrar con una puerta corredera si se quiere independizar del comedor.
Se apuesta por una reforma integral de mobiliario, pavimento y techo para dar homogeneidad al conjunto de la reforma.

C'est sur les hauteurs de Monthléry que nos clients ont décidé de construire leur villa. En grands amateurs de cuisine, c'est naturellement qu'ils ont attribué une place centrale à leur cuisine. Convivialité & bon humeur au rendez-vous. + d'infos / Conception : Céline Blanchet - Montage : Patrick CIL - Meubles : Laque brillante - Plan de travail : Quartz Silestone Blanco Zeus finition mat, cuve intégrée quartz assorti et mitigeur KWC, cuve et mitigeur 2 Blanco - Electroménagers : plaque AEG, hotte ROBLIN, fours et tiroir chauffant AEG, machine à café et lave-vaisselle Miele, réfrigérateur Siemens, Distributeur d'eau Sequoïa
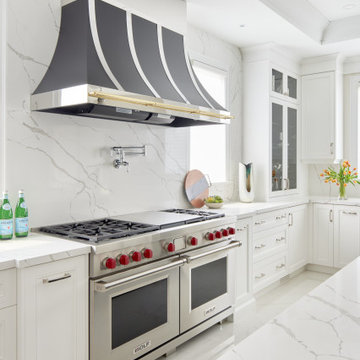
We first worked with these clients in their Toronto home. They recently moved to a new-build in Kleinburg. While their Toronto home was traditional in style and décor, they wanted a more transitional look for their new home. We selected a neutral colour palette of creams, soft grey/blues and added punches of bold colour through art, toss cushions and accessories. All furnishings were curated to suit this family’s lifestyle. They love to host and entertain large family gatherings so maximizing seating in all main spaces was a must. The kitchen table was custom-made to accommodate 12 people comfortably for lunch or dinner or friends dropping by for coffee.
For more about Lumar Interiors, click here: https://www.lumarinteriors.com/
To learn more about this project, click here: https://www.lumarinteriors.com/portfolio/kleinburg-family-home-design-decor/
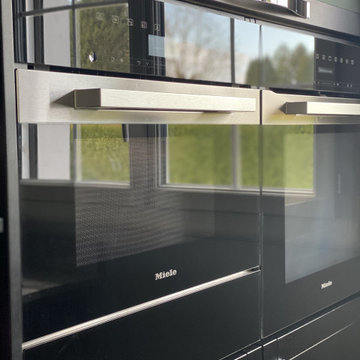
Un espace restreint astucieusement aménagé
Dans cette pièce, la cuisine se mêle à la salle à manger grâce à un aménagement optimisé
Un espace cuisine restreint
Afin de regrouper l’ensemble des fonctionnalités de la cuisine sur un espace restreint pour laisser de la place à la salle à manger, nous avons imaginé un mural et un îlot. Un linéaire de rangement fait le lien avec l’espace repas.
Le mural accueille le combiné réfrigérateur Mastercool, deux fours - l’un combiné vapeur, le second combiné micro-ondes, du rangement sur mesure à denrées et quelques étagères.
L’îlot composé d’un plan de travail, quant à lui, reçoit une table de cuisson surmontée d’une hotte de plafond intégrée, un évier et un lave-vaisselle tout intégrable
Sobriété et élégance
La palette de couleurs de cette cuisine contemporaine est en nuances de gris, blanc et noir. Les façades sont en chêne laqué noir, l’inox est poli et le Bianco Nuvola du plan de travail mêle gris et blanc.
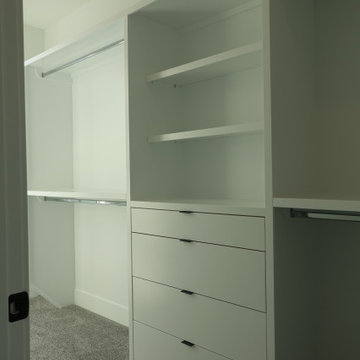
timeless exterior with one of the best inner city floor plans you will ever walk thru. this space has a basement rental suite, bonus room, nook and dining, over size garage, jack and jill kids bathroom and many more features
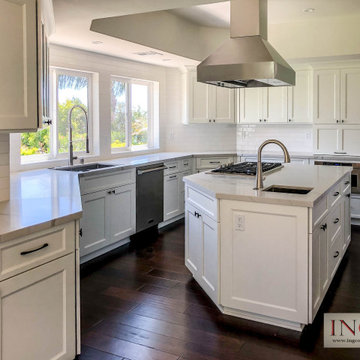
Malibu, CA - Complete Kitchen remodel
This beautiful Kitchen remodel is just a small part of the larger home project. With stunning dark, hard wood floors, white recessed cabinets, white subway styled backsplash, stainless steel appliances and oven hood and plenty of counter space for use, this kitchen has everything an experienced cook or baker could ask for.
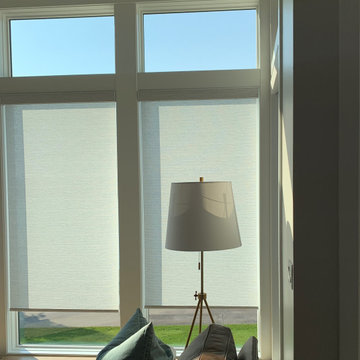
Great room open concept kitchen design with painted white and gray cabinetry in a LeClaire, Iowa home built facing the Mississippi River. Stacked wall cabinets to the ceiling, a custom wood hood, 48” commercial gas range, and Quartz counters shine in this design by Village Home Stores for Aspen Homes.
Featured: Wynnbrooke Cabinetry in the Denali door and combination of “Frost” and “Pewter” paint. MSI engineered quartz countertops in the Calacatta Laza design, Capital lighting, KitchenAid appliances, Glendale Hardware, and motorized Lafayette window treatments also featured.
Design and select materials by Village Home Stores for Aspen Homes of the Quad Cities.
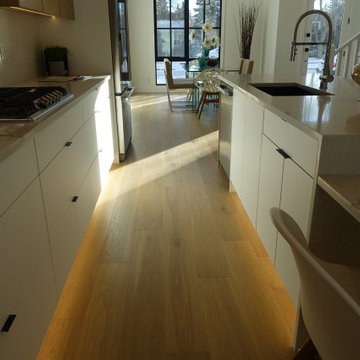
timeless exterior with one of the best inner city floor plans you will ever walk thru. this space has a basement rental suite, bonus room, nook and dining, over size garage, jack and jill kids bathroom and many more features
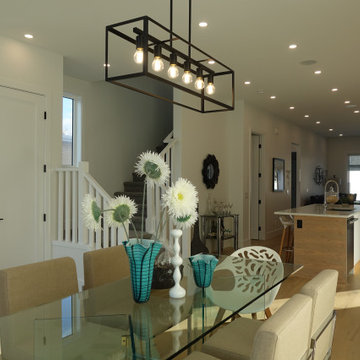
timeless exterior with one of the best inner city floor plans you will ever walk thru. this space has a basement rental suite, bonus room, nook and dining, over size garage, jack and jill kids bathroom and many more features
Green Kitchen with a Drop Ceiling Ideas and Designs
2
