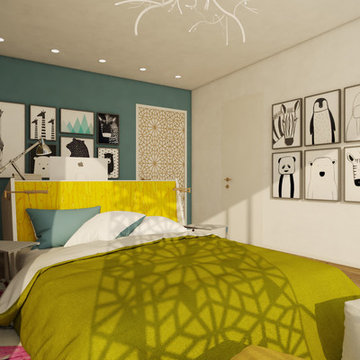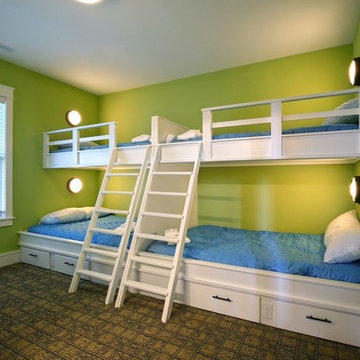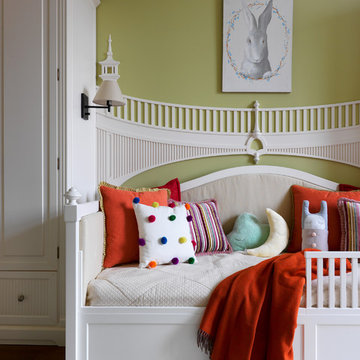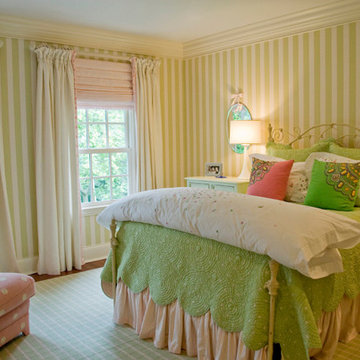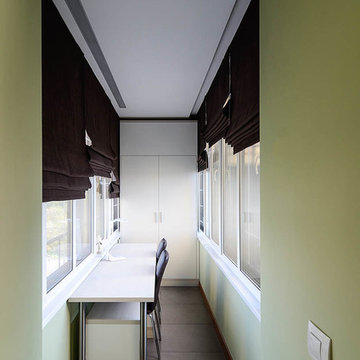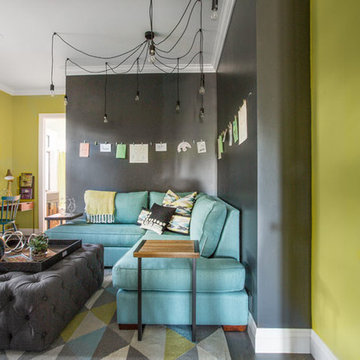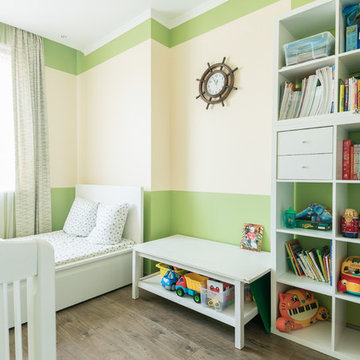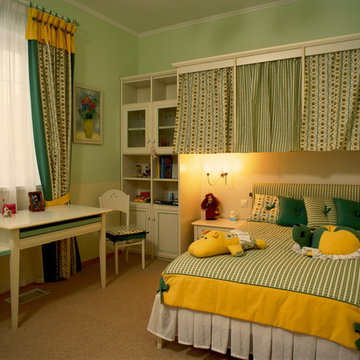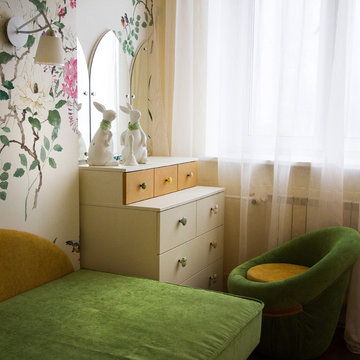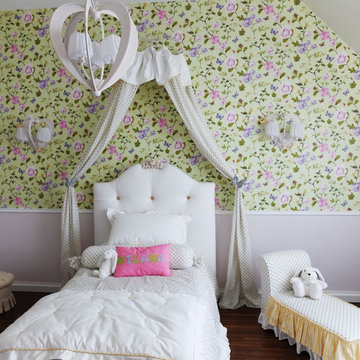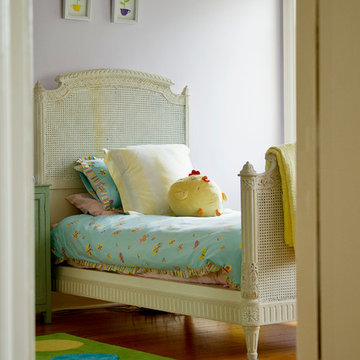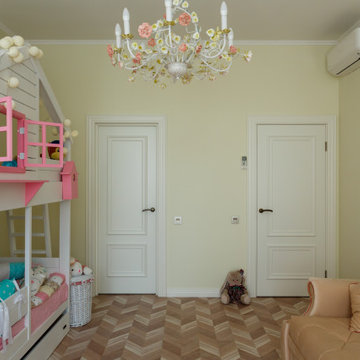Green Kids' Bedroom with Brown Floors Ideas and Designs
Refine by:
Budget
Sort by:Popular Today
141 - 160 of 219 photos
Item 1 of 3
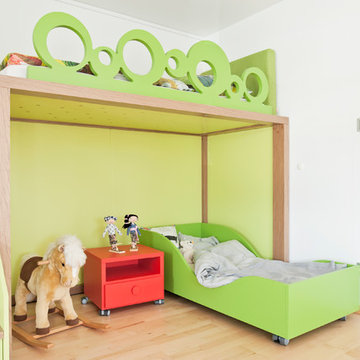
Hochbett für zwei Kinder, Juniorbett unten, Stauraum in der Schubladentreppe, Individuelle Seitensicherung am Hochbett.
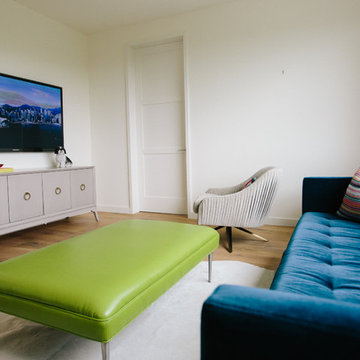
Colorful furniture in the kids room gives off a fun vibe perfect for engaging creativity. When the kids are done with homework, they can enjoy their favorite shows and games on their 65" Samsung TV.
Photographer: Alexandra White Photography
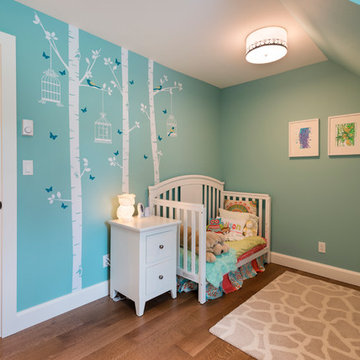
This bedroom has some fun built-in storage right into the wall. It also features some fun wall paper details.
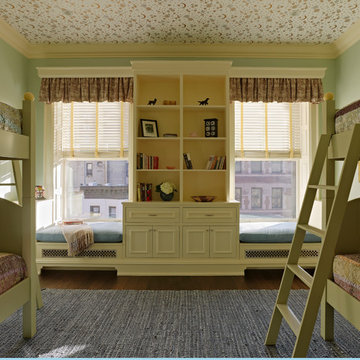
Ronnette Riley Architect was retained to renovate a landmarked brownstone at 117 W 81st Street into a modern family Pied de Terre. The 6,556 square foot building was originally built in the nineteenth century as a 10 family rooming house next to the famous Hotel Endicott. RRA recreated the original front stoop and façade details based on the historic image from 1921 and the neighboring buildings details.
Ronnette Riley Architect’s design proposes to remove the existing ‘L’ shaped rear façade and add a new flush rear addition adding approx. 800 SF. All North facing rooms will be opened up with floor to ceiling and wall to wall 1930’s replica steel factory windows. These double pane steel windows will allow northern light into the building creating a modern, open feel. Additionally, RRA has proposed an extended penthouse and exterior terrace spaces on the roof.
The interior of the home will be completely renovated adding a new elevator and sprinklered stair. The interior design of the building reflects the client’s eclectic style, combining many traditional and modern design elements and using luxurious, yet environmentally conscious and easily maintained materials. Millwork has been incorporated to maximize the home’s large living spaces, front parlor and new gourmet kitchen as well as six bedroom suites with baths and four powder rooms. The new design also encompasses a studio apartment on the Garden Level and additional cellar created by excavating the existing floor slab to allow 8 foot tall ceilings, which will house the mechanical areas as well as a wine cellar and additional storage.
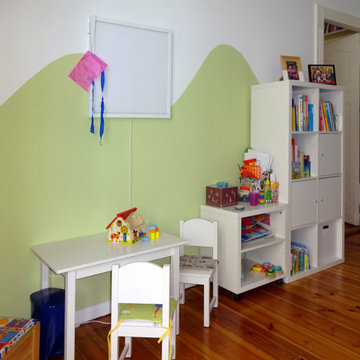
Die Wände sind wellenförmig auf Augenhöhe gestrichen -so wirkt der Raum niedriger. Grün ist eine neutrale Farbe die für Schwester und Bruder gleichzeitig passend ist. Der lindgrüne Ton wirkt freundlich, was wichtig war, da der Raum nicht sehr hell war.
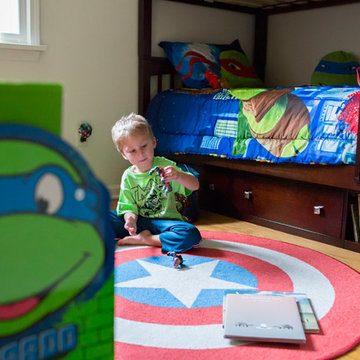
Alice Wingerden, www.thoughtsfromalice.com
Bunk Bed: Jordan Twin-Over-Twin Storage Bunk Bed
Mattress: King Koil Perfect Response Euro Top Twin Mattresses
Base: Twin Bunkie Board
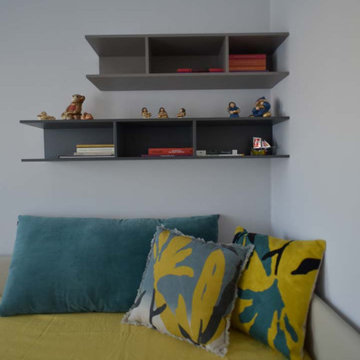
I nostri clienti con l'acquisto di un appartamento volevamo avere tutte i confort al piano. Il living beneficia di tanta luce con vetrate continue ma ci vincola con l'arredo. La soluzione è così fluida e gli spazi aperti Per tutta la casa ci accompagna un accogliente pavimento in legno che viene utilizzato anche come elemento d'arredo. Volendo celare l'angolo cucina dal ingresso e dal salotto rivestiamo il muretto che lo delimita con le tavole del parquet. Lo stesso facciamo realizzando alcune ante delle colonne della cucina con le tavole del parquet per dare regolarità nella lettura. La grande parte del salotto la arrediamo con una carta da parati importante che ci accompagna anche in ingresso. Con l'abbattimento di una parete liberiamo l'ingresso verso le camere.
Una sfida è stata la parete d'ingresso che alloggiava tutti gli impianti...risolta con eleganza e funzionalità.....il mono colore della boiserie ingloba il portoncino ma mette in risalto i complementi
Altra soddisfazione è stata la scala realizzata in ferro crudo a lama continua con un parapetto in vetro, il contenitore del sotto scala aiuta nella quotidianità a tenere tutto al suo posto
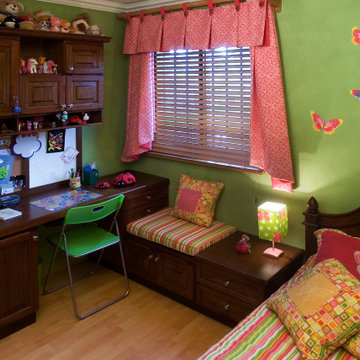
This girl's bedroom color inspiration comes from the bedding design. A soft green was applied by hand with a "wash" technique, and later the butterflies were hand painted.
The furniture is very comfortable and versatile and can take the kid into later teen years by only switching the accessories.
Green Kids' Bedroom with Brown Floors Ideas and Designs
8
