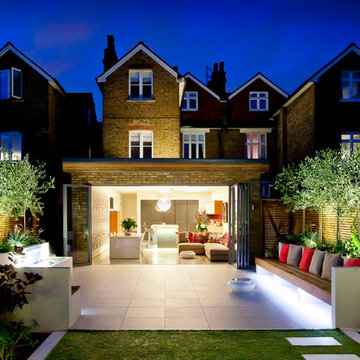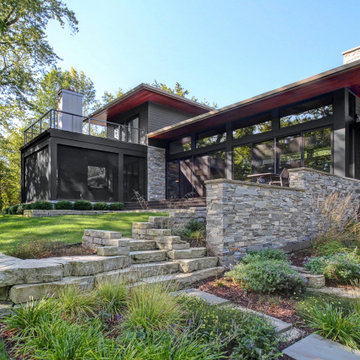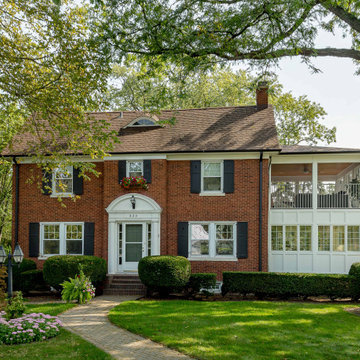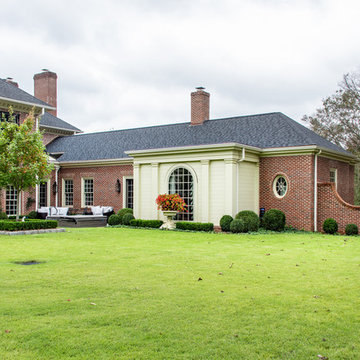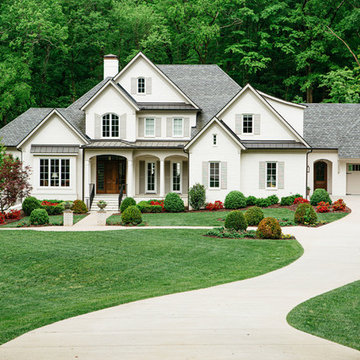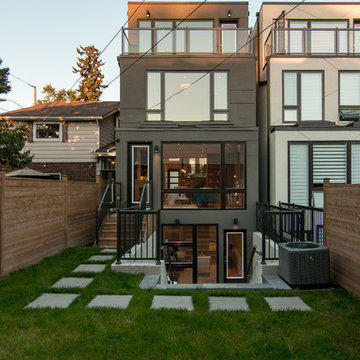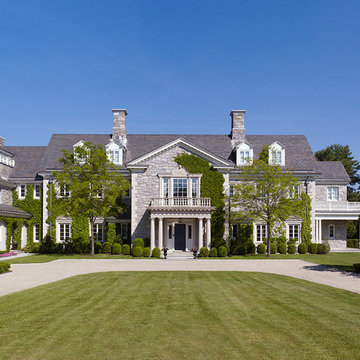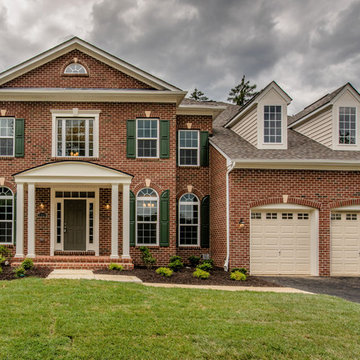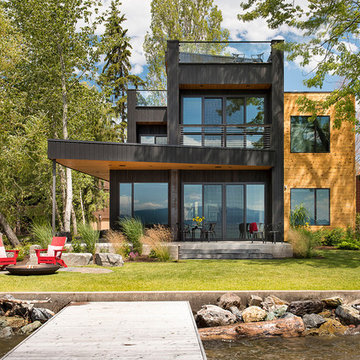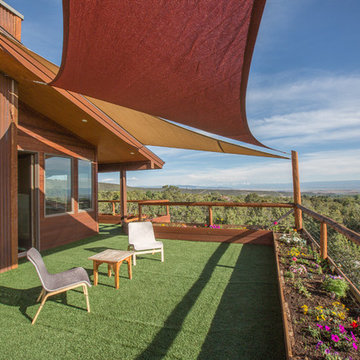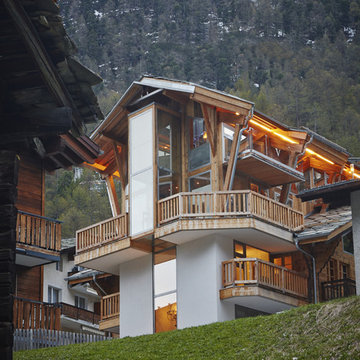Green House Exterior with Three Floors Ideas and Designs
Refine by:
Budget
Sort by:Popular Today
81 - 100 of 14,157 photos
Item 1 of 3
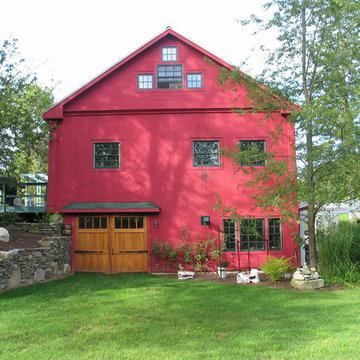
This 1800's dairy barn was falling apart when this renovation began. It now serves as an entertaining space with two loft style bedrooms, a kitchen, storage areas, a workshop, and two car garage.
Features:
-Alaskan Cedar swing out carriage and entry doors pop against the traditional barn siding.
-A Traeger wood pellet furnace heats the entire barn during winter months.
-The entire kitchen was salvaged from another project and installed with new energy star appliances.
-Antique slate chalkboards were cut into squares and used as floor tile in the upstairs bathroom. 1" thick bluestone tiles were installed on a mudjob in the downstairs hallway.
-Corrugated metal ceilings were installed to help reflect light and brighten the lofted second floor.
-A 14' wide fieldstone fire pit was installed in the field just off of the giant rear entertaining deck with pergola.
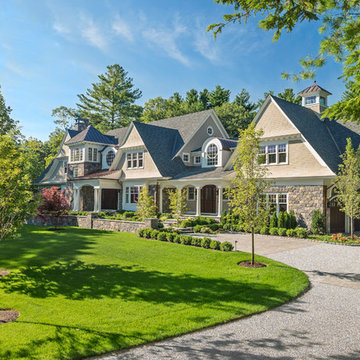
Built by Sanford Custom Builders and custom designed by Jan Gleysteen Architects, this classical shingle and stone home offers finely crafted architectural details throughout. The home is situated on a gentle knoll and is approached by a circular receiving court. Amenities include 5 en-suite bedrooms including a master bedroom with adjoining luxurious spa bath, walk up office suite with additional bath, media/movie theater room, step-down mahogany family room, first floor office with wood paneling and barrel vaulted ceilings. On the lower level there is a gym, wet bar and billiard room.
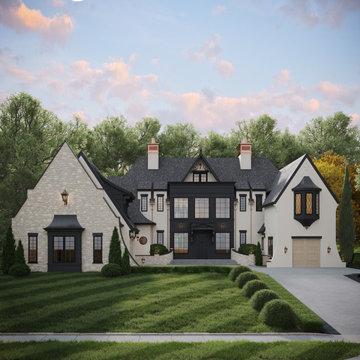
Located in the luxurious and exclusive community of Westpointe at Windermere, this stunning custom home is a masterpiece of transitional design. The stately exterior welcomes you with steeply gabled roofs, double chimneys, and European-inspired stone and stucco cladding. An elegant front entry with modern clean lines contrasts with the traditional Tudor-inspired design elements featured throughout the exterior. The surrounding community offers stunning panoramic views, walking trails leading to the North Saskatchewan River, and large lots that are located conveniently close to urban amenities.

Side view of a restored Queen Anne Victorian focuses on attached carriage house containing workshop space and 4-car garage, as well as a solarium that encloses an indoor pool. Shows new side entrance and u-shaped addition at the rear of the main house that contains mudroom, bath, laundry, and extended kitchen.
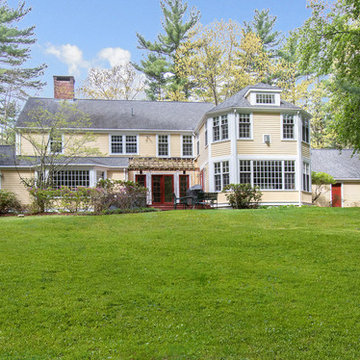
http://47draperroad.com
This thoughtfully renovated Colonial is prominently situated in Claypit Hill, one of Wayland's most sought after neighborhoods. The designer Chef's kitchen and breakfast area open to a large family room that captures picturesque views from its large bay window and French doors. The formal living room with a fireplace and elegant dining room are ideal for entertaining. A fabulous home office with views to the backyard is designed to provide privacy. A paneled study with a fireplace is tucked away as you enter the foyer. In addition, a second home office is designed to provide privacy. The new cathedral ceiling in the master suite with a fireplace has an abundance of architectural windows and is equipped with a tremendous dressing room and new modern marble bathroom. The extensive private grounds covering over an acre are adorned with a brick walkway, wood deck and hot tub.
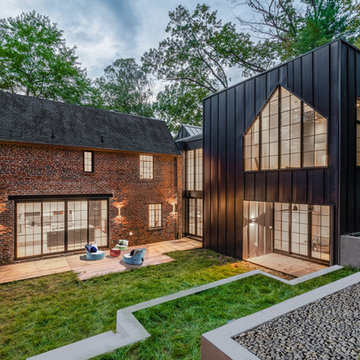
Rear courtyard with view of new kitchen and addition.
Tod Connell Photography
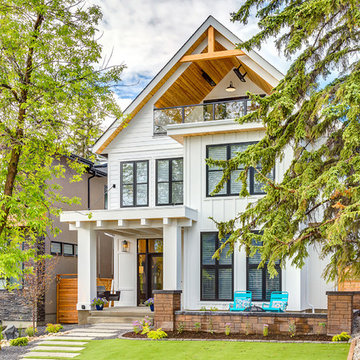
Our take on the Modern Farmhouse! With awesome front fireplace patio perfect for getting to know the neighbours.
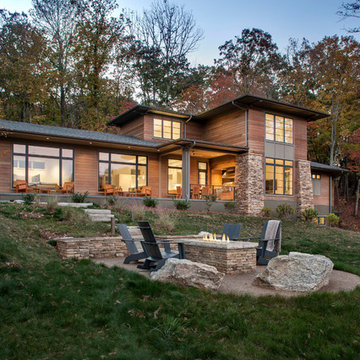
We drew inspiration from traditional prairie motifs and updated them for this modern home in the mountains. Throughout the residence, there is a strong theme of horizontal lines integrated with a natural, woodsy palette and a gallery-like aesthetic on the inside.
Interiors by Alchemy Design
Photography by Todd Crawford
Built by Tyner Construction
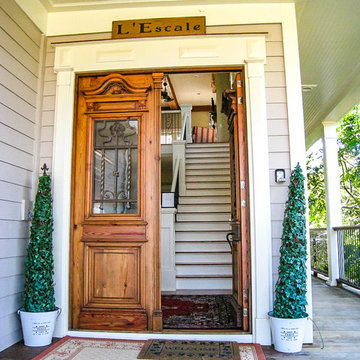
A blend of "French style meets upscale beach home". This home was built as a spec home, using the finest quality products, including ipe decking throughout. The front door was an import from Europe, and is over 100 years old.
Green House Exterior with Three Floors Ideas and Designs
5
