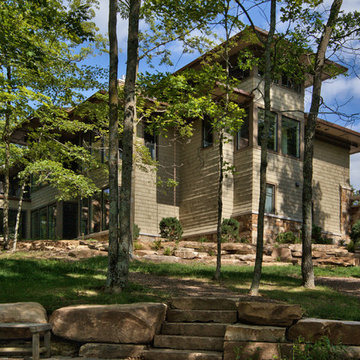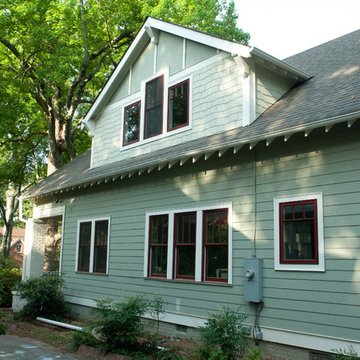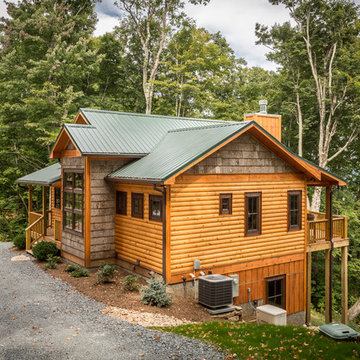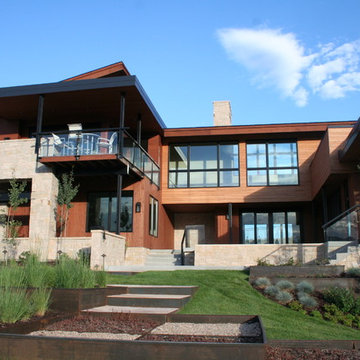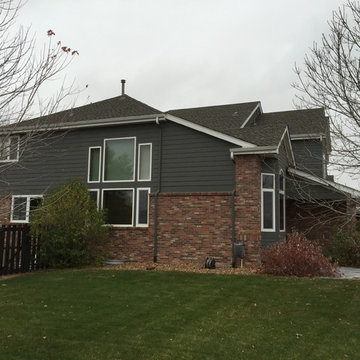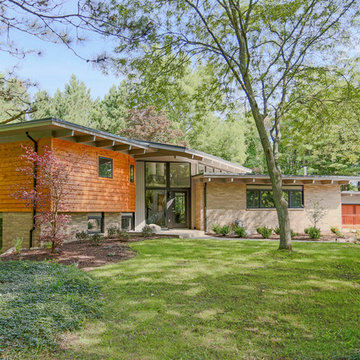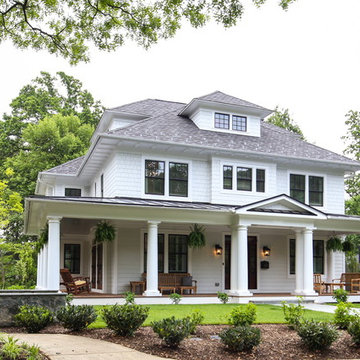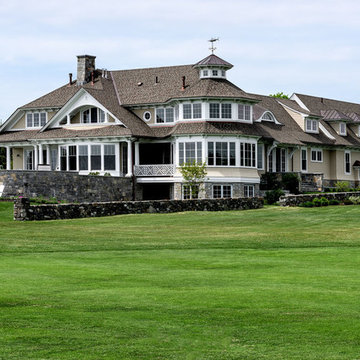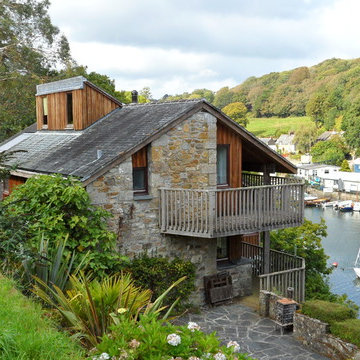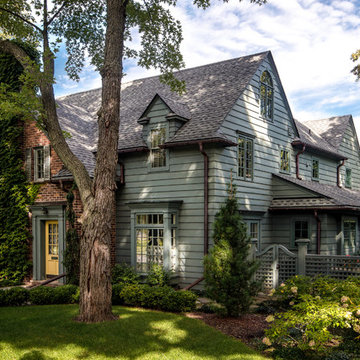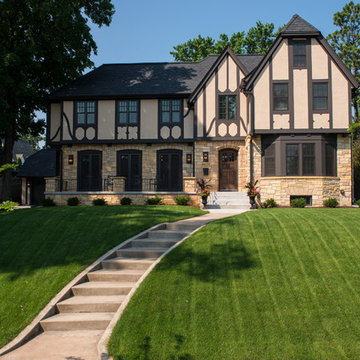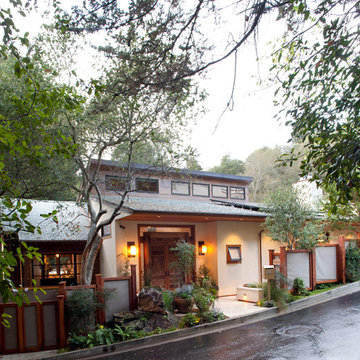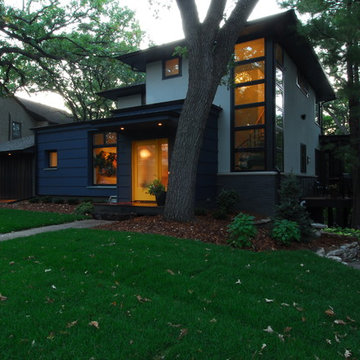Green House Exterior with Mixed Cladding Ideas and Designs
Refine by:
Budget
Sort by:Popular Today
121 - 140 of 18,913 photos
Item 1 of 3
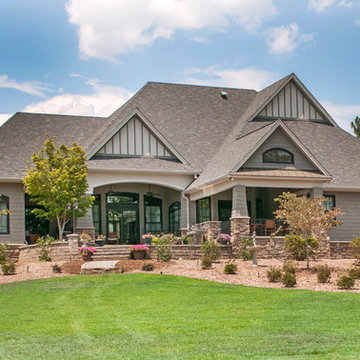
This Arts and Crafts styled sprawling ranch has much to offer the modern homeowner.
Inside, decorative ceilings top nearly every room, starting with the 12’ ceiling in the foyer. The dining room has a large, front facing window and a buffet nook for furniture. The gourmet kitchen includes a walk-in pantry, island, and a pass-through to the great room. A casual breakfast room leads to the screened porch, offering year- round outdoor living with a fireplace.
Each bedroom features elegant ceiling treatments, a walk-in closet, and full bathroom. A large utility room with a sink is conveniently placed down the hall from the secondary bedrooms.
The well-appointed master suite includes porch access, two walk-in closets, and a secluded sitting room surrounded by rear views. The master bathroom is a spa-like retreat with dual vanities, a walk-in shower, built-ins and a vaulted ceiling.
A three car garage with extra storage adds space for a golf cart or third automobile, with a bonus room above providing nearly 800 square feet of space for future expansion.
G. Frank Hart Photography: http://www.gfrankhartphoto.com

Architect: Grouparchitect.
Contractor: Barlow Construction.
Photography: Chad Savaikie.
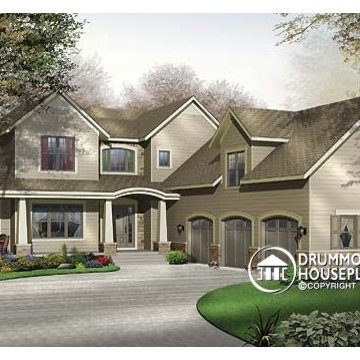
FRONT VIEW-
Inspired by the west coast home style, this Traditional (inspired Craftsman) style model reflects a timeless home with a look that is always in demand. From its striking “L” shape, with a triple garage that boasts a 668 sq.ft. of bonus space on its second level, and covered porches in both front and back, this beautiful home has something for everyone!
Upon entering high ceilings, reaching almost 18’ in the foyer and the family room, add to the appeal of the main level's well thought out floor plan. A remarkable master suite has its own fireplace and well appointed bathroom that is accessible through a his and hers style walk-in closet. The abundantly fenestrated living/dining area has a second fireplace that can be enjoyed from both sides and the kitchen has a large central island, walk-in pantry and a delightful breakfast nook that overlooks the view from the back terrace. The separate laundry/mud room off of the garage entrance to the house adds to the livability of this home with features made to measure for today’s larger, blended families.
Upstairs there is a second master suite and the two other bedrooms share a bathroom with its own shower. The reading/computer corner on the mezzanine overlooks the family room below and the 14’ x 41’8” bonus space above the garage, accessible from this level, provides room to grow!
Blueprints and PDF/CAD files available for sale starting at: $1315
Drummond House Plans - 2014 Copyrights
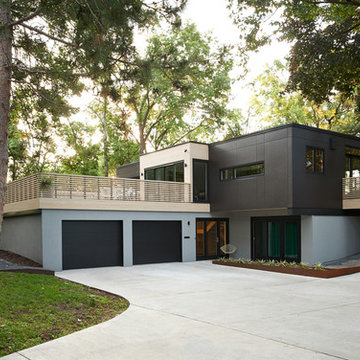
Exterior renovation to mid-century modern home. New composite cement board siding, cypress siding, railings, and soffits.
Photo: Chad Holder
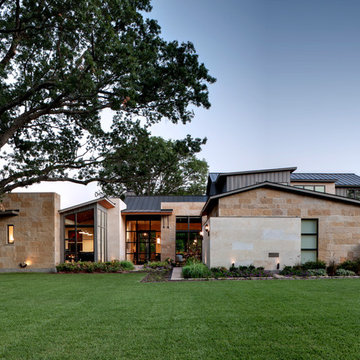
Nestled in a narrow lot, the house structures move lengthwise throughout the site to allow for various dynamic gathering areas. Tactile limestone, organic shell stone, vertical standing seam wall panels, and warm cedar siding create the perfect materials palette for this urban infill home.
Photo Credit: Charles Davis Smith
Green House Exterior with Mixed Cladding Ideas and Designs
7
