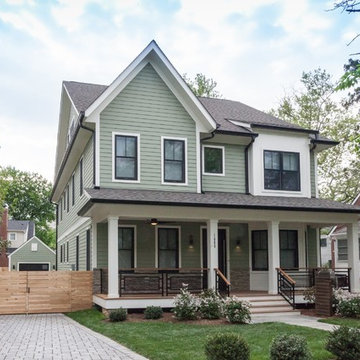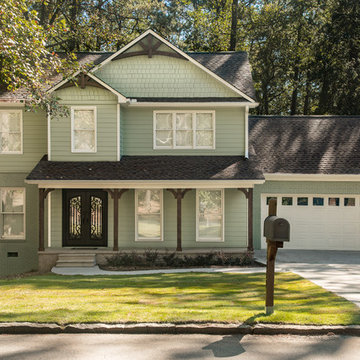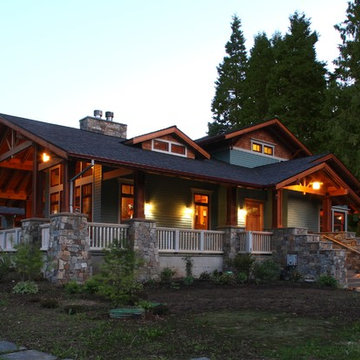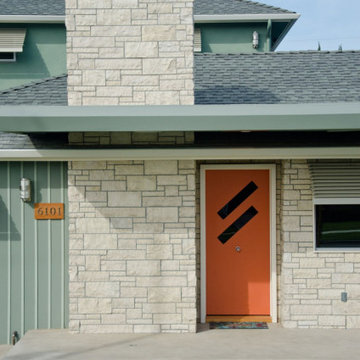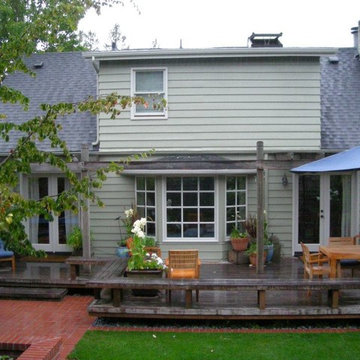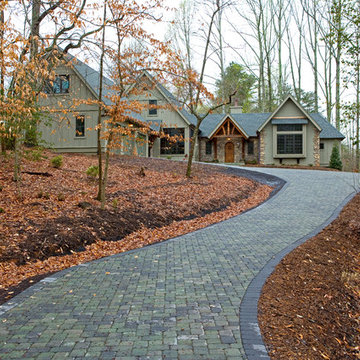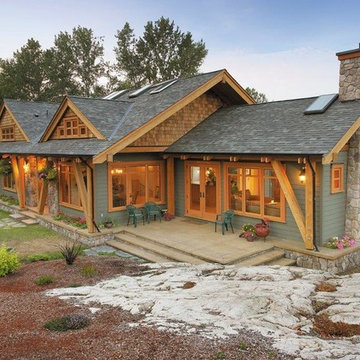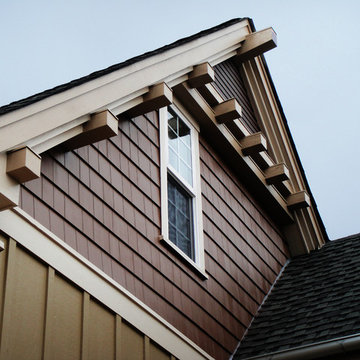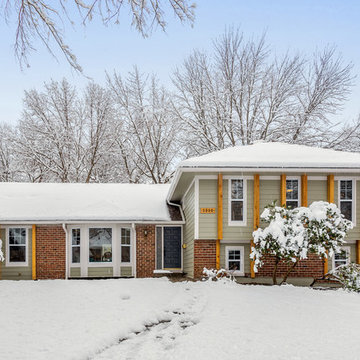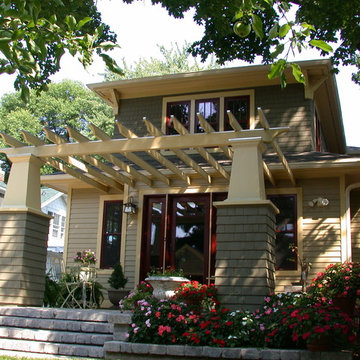Green House Exterior with Mixed Cladding Ideas and Designs
Refine by:
Budget
Sort by:Popular Today
81 - 100 of 2,622 photos
Item 1 of 3
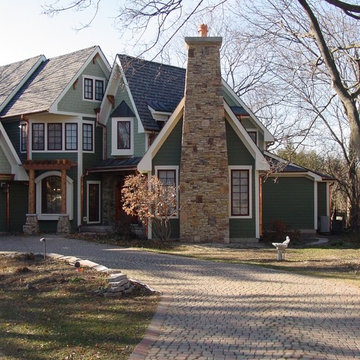
An absolutely gorgeous whole house remodel in Wheaton, IL. The failing original stucco exterior was removed and replaced with a variety of low-maintenance options. From the siding to the roof, no details were overlooked on this head turner.
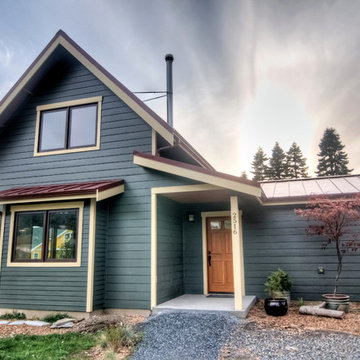
Home Number 3 Exterior - Cottage home with custom metal red roof
MIllworks is an 8 home co-housing sustainable community in Bellingham, WA. Each home within Millworks was custom designed and crafted to meet the needs and desires of the homeowners with a focus on sustainability, energy efficiency, utilizing passive solar gain, and minimizing impact.
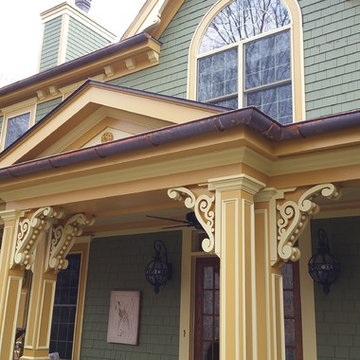
Salem NY renovation. This Victorian home was given a facelift with added charm from the area in which it represents. With a beautiful front porch, this house has tons of character from the beams, added details and overall history of the home.
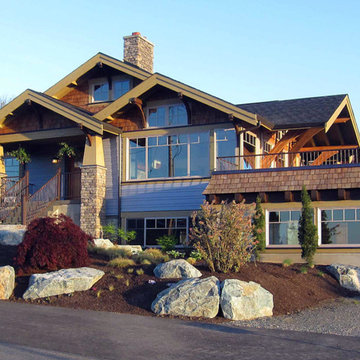
I have been remodeling homes with an eye towards maximizing function in small and surprising spaces. I like to utilize simple solutions to solve large working issues.
I was born in the Seattle area, and have done a lot of traveling around the world. I begin my design process with an inspirational piece from my client—a teacup, a photo, a special gift, an heirloom—and then move the design toward a personalized solution of function and beauty. I would love to discuss your inspiration piece and how I can incorporate it into a project uniquely designed for you.
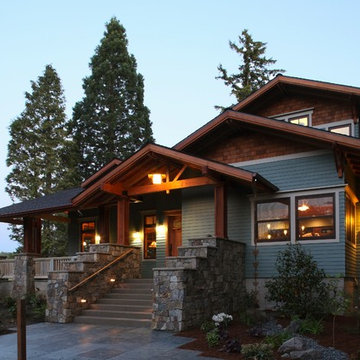
As dusk approaches, the soft exterior lighting is a perfect complement to the craftsman style.
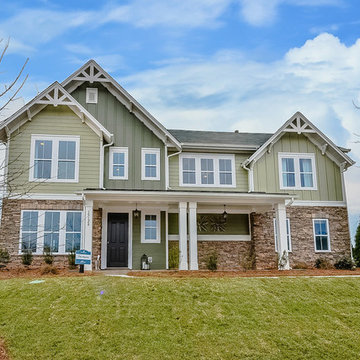
Introducing the Courtyard Collection at Sonoma, located near Ballantyne in Charlotte. These 51 single-family homes are situated with a unique twist, and are ideal for people looking for the lifestyle of a townhouse or condo, without shared walls. Lawn maintenance is included! All homes include kitchens with granite counters and stainless steel appliances, plus attached 2-car garages. Our 3 model homes are open daily! Schools are Elon Park Elementary, Community House Middle, Ardrey Kell High. The Hanna is a 2-story home which has everything you need on the first floor, including a Kitchen with an island and separate pantry, open Family/Dining room with an optional Fireplace, and the laundry room tucked away. Upstairs is a spacious Owner's Suite with large walk-in closet, double sinks, garden tub and separate large shower. You may change this to include a large tiled walk-in shower with bench seat and separate linen closet. There are also 3 secondary bedrooms with a full bath with double sinks.
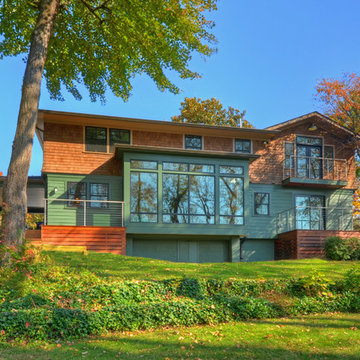
Rear remade facade fronting on Little Hunting Creek near Old Town Alexandria, VA
Photos by DW Ricks Architects + Associates
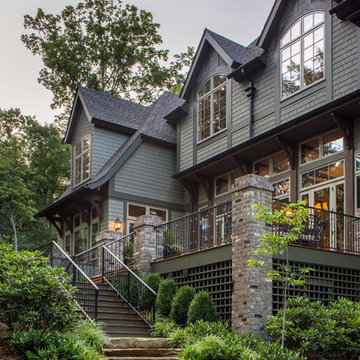
A raised deck has a solid feel created by brick columns and heavy lattice. Plantings step up the stone and wood stair.
Photography by David Dietrich

A welcoming covered walkway leads guests to the front entry, which has been updated with a pivoting alder door to reflect the homeowners’ modern sensibilities.
Carter Tippins Photography
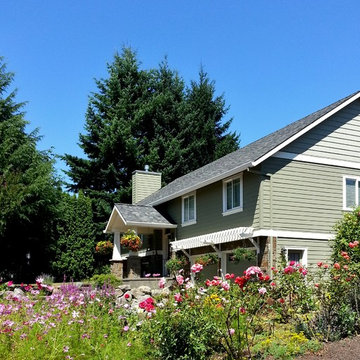
This West Linn 1970's split level home received a complete exterior and interior remodel. The design included removing the existing roof to vault the interior ceilings and increase the pitch of the roof. Custom quarried stone was used on the base of the home and new siding applied above a belly band for a touch of charm and elegance. The new barrel vaulted porch and the landscape design with it's curving walkway now invite you in. Photographer: Benson Images and Designer's Edge Kitchen and Bath
Green House Exterior with Mixed Cladding Ideas and Designs
5
