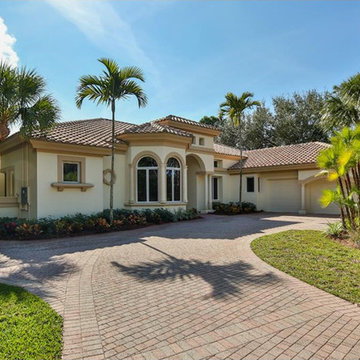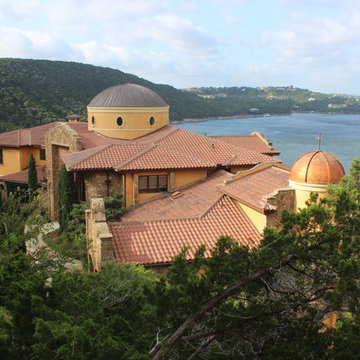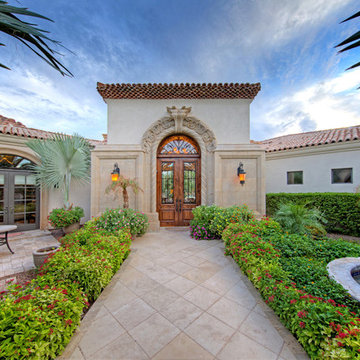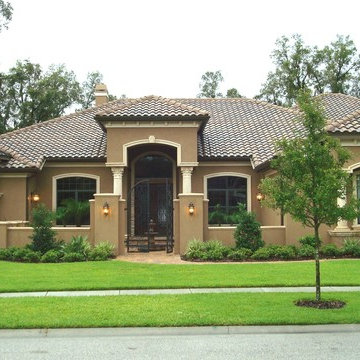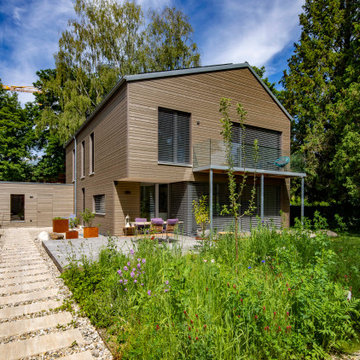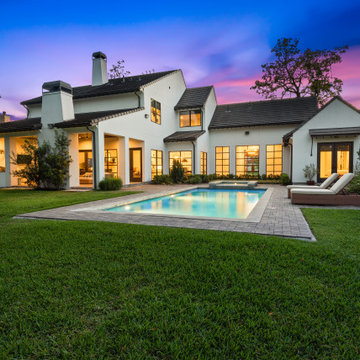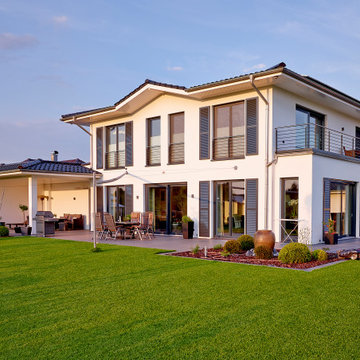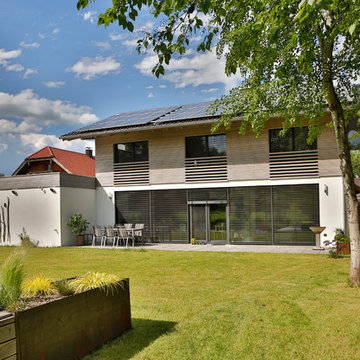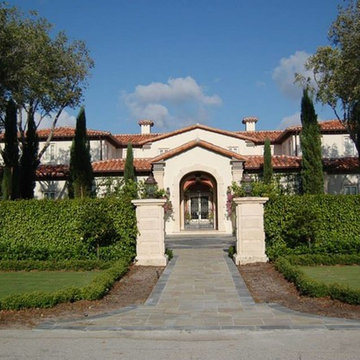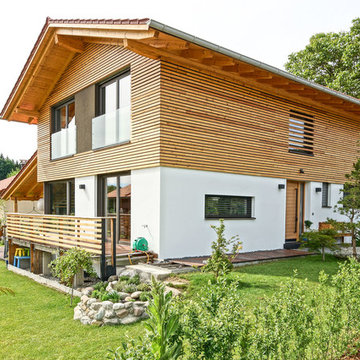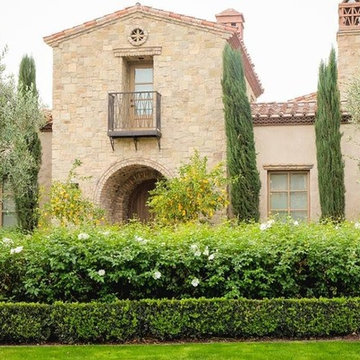Green House Exterior with a Tiled Roof Ideas and Designs
Refine by:
Budget
Sort by:Popular Today
221 - 240 of 5,277 photos
Item 1 of 3
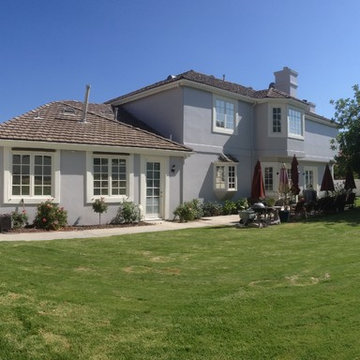
Complete Exterior Re-paint in Calabasas, Ca.
All gray stucco, swiss coffee trim and french doors and windows. Sherwin Williams Duration Exterior paint.
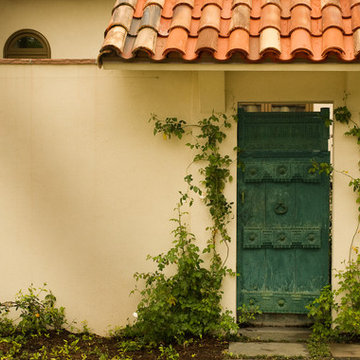
Old World door from Art of Olde India, leads to the side patio/courtyard. Photograph by Art Russell
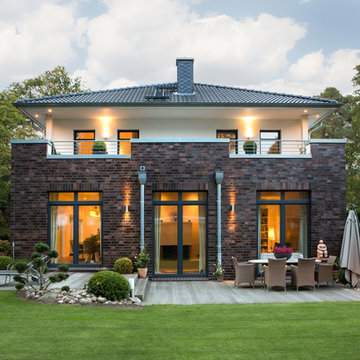
Wer sagt denn, dass sich Widersprüche ausschließen?
Urban und ländlich. Streng und leicht. Für HGK sind das nicht unauflösliche Widersprüche, sondern eine zu bewältigende Herausforderung. Denn wer das richtige Grundstück und die richtige Architektur angeboten bekommt, kann beides zugleich haben. Dieses Haus ist ein Paradebeispiel dafür.
Werden wir konkret: Dem Bauherren war einerseits die Nähe zum Flughafen und ein urbanes Umfeld wichtig. Andererseits kam es ihm auf ein Wohnen an, das sich ins ländliche Grüne öffnet. Außerdem wichtig: Das Haus sollte im gewohnten Umfeld gebaut werden, damit die drei Kinder weiter zu Ihrer Schule gehen können.
HGK suchte und fand es: das passende Grundstück für diese Vorgaben und auch die Architektur, die HGK zusammen mit dem Bauherrn und dem Architekten entwarf.
Sie ist von klarer Strenge, und steht mit ihren Anklängen an die Backsteinmoderne für eine klassische urbane Orientierung. Jedoch löst sich die Strenge im Innenraum zugunsten von großzügigen, transparenten, sehr lichten Räumen völlig auf – und transportieren das grüne Umfeld quasi ins Haus.
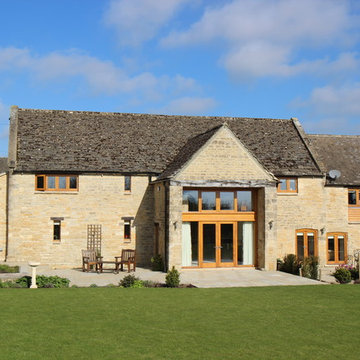
Cotswold barn conversion for a private client in Bourton-on-the-Water including design, planning and listed building, end-to-end project management and contract administration.
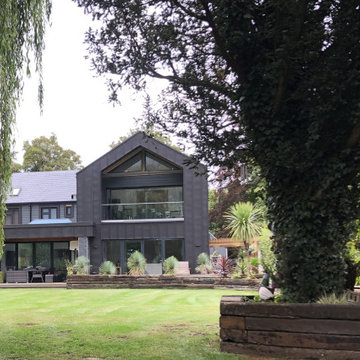
Wraparound extension
The client brought the house and land in 2019 and was excited about it’s development potential. A five bedroomed detached family home, with 0.75 acres of land. Positioned on a road with just three other houses in a semi rural location, this property was perfect for a large scale remodel.
We essentially built around the original property encasing it inside. This allowed the client to remain living in it with minimal disruption.
Interior
The house had a complete remodel inside. Air source heating, underfloor heating and resin floors. We constructed a double storey extension – 2 bedroom annexe to the side for his mother.
Exterior
Several outbuildings to the rear including gym, sauna and bar and outdoor swimming pool with resin bound surrounds.
An additional self contained 2 bedroom lodge ( built offsite by Liberty design and build and transported into position).
At the front we built a double storey triple garage with rooms above including cinema room, office and a two car garage.
Zinc standing seam cladding encapsulated the rear and side elevation, sedum roofs, septic tank installation and extensive landscaping works.
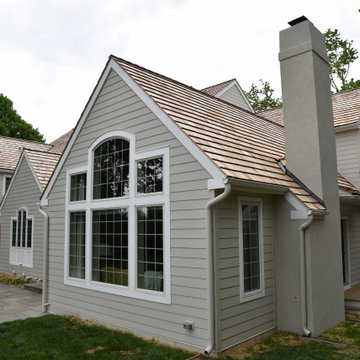
The property had extensive moisture issues related to improper installation of the stucco cladding.
Stucco had been removed, discovered moisture damage repaired, and James Hardie fiber cement siding installed. Windows used on this project were the Andersen brand.
The new roof type is cedar tile.
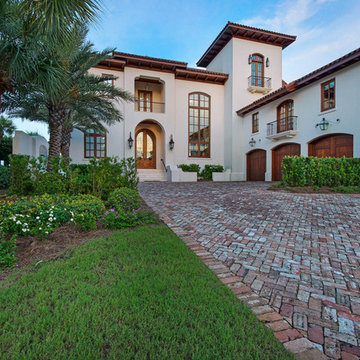
This Mediterranean style landscape compliments the style of the home. The fountain in the motor court creates white noise that is reflected from the stucco walls of the house, covering any noise from the adjacent street.
The infinity pool reflects the water of the bay. Fire bowls on either side of the pool provide ambience at night. Landscape lighting around the entire property enhances the fountain and palms and lights the way along the brick walkways.
Emerald Coast Real Estate Photography
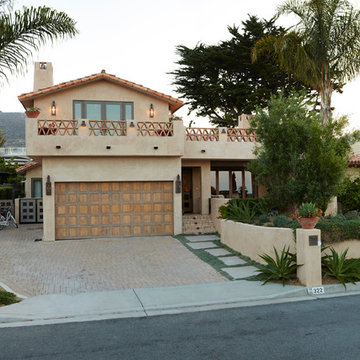
Re-design to an existing, permitted remodel design. The Cegelski Residence was remodeled with interior detailing to give the open, beach touch with warm rustic Spanish Revival accents to accentuate the existing Spanish style of the exterior.
Photo Credit: Chris Leschinsky
Green House Exterior with a Tiled Roof Ideas and Designs
12
