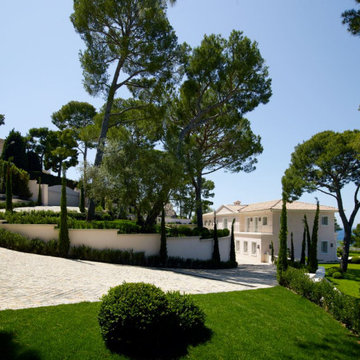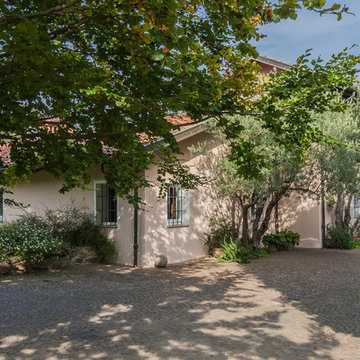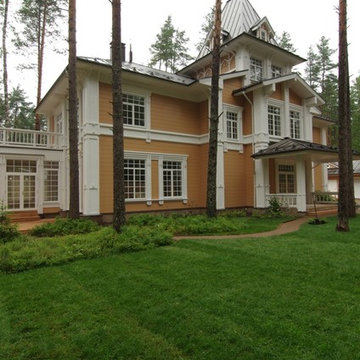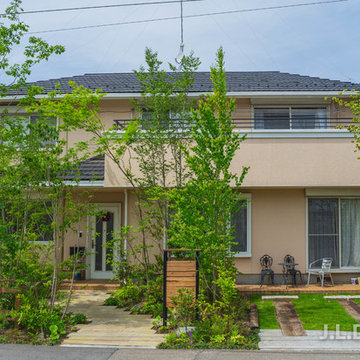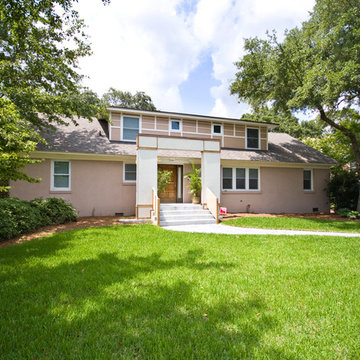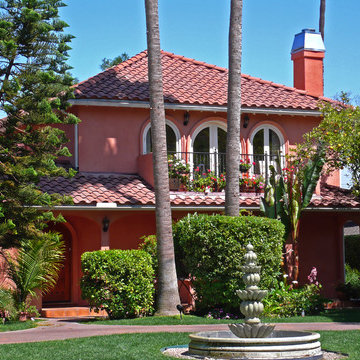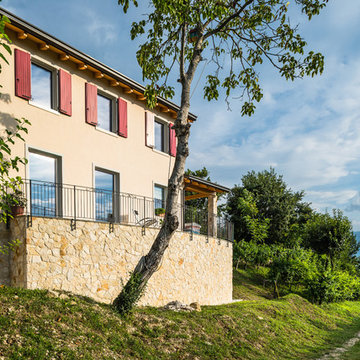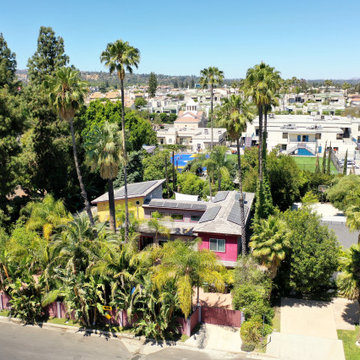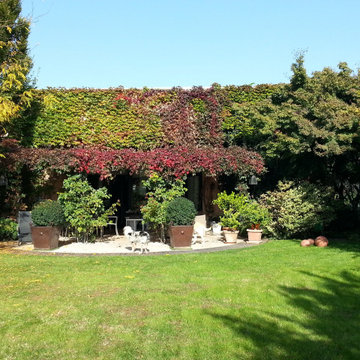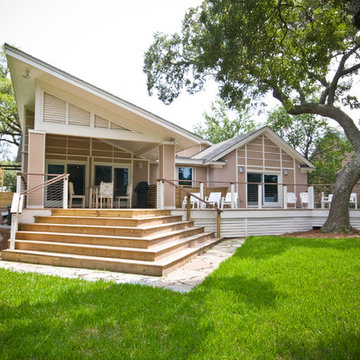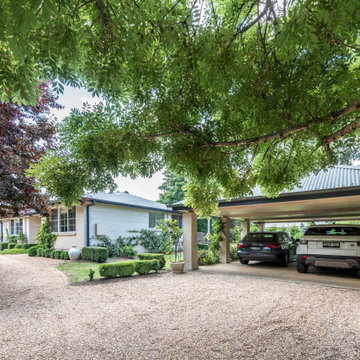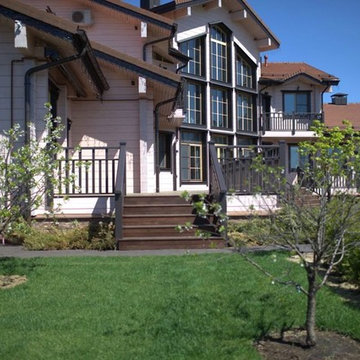Green House Exterior with a Pink House Ideas and Designs
Refine by:
Budget
Sort by:Popular Today
41 - 60 of 82 photos
Item 1 of 3
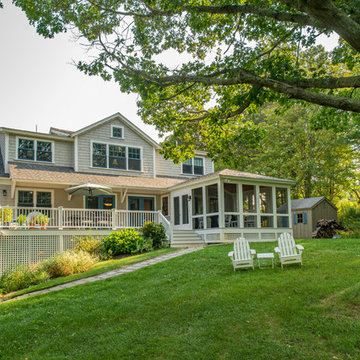
With a location-to-die-for on Great Neck-Ipswich, MA, this perfectly perched home was desperate for an upgrade. The clients, anxious to downsize and create a lifestyle more true to their hearts, left their hectic Wellesley address behind and set out, with kayaks in tow, for life on The Neck! Once a cookie-cutter spec-home, this reinvented craftsman style, now reminiscent of Martha’s Vineyard and the like, will inspire you to rub your eyes, blink hard and say, “We’re not in Wellesley anymore!”. The selections couldn’t have been more appropriate: Cascade Blue window cladding to compliment the Seacoast Grey Maibec shingles, the simulated divided light/multi-pane windows, the nature-inspired & earthy color palette, partially paned door, tapered columns, and an outdoor (Vineyard staple) shower adorned by a pergola overhead. The understated outdoor shower only adds to the vacation feel of this retirement retreat, perfect for rinsing off the sand after a day at Clark Beach or kayaking Ipswich Bay & Plum Island Sound. Photo By Eric Roth
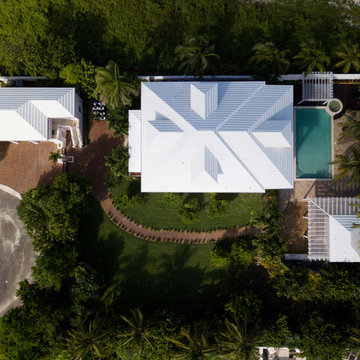
Welcome to Sand Dollar, a grand five bedroom, five and a half bathroom family home the wonderful beachfront, marina based community of Palm Cay. On a double lot, the main house, pool, pool house, guest cottage with three car garage make an impressive homestead, perfect for a large family. Built to the highest specifications, Sand Dollar features a Bermuda roof, hurricane impact doors and windows, plantation shutters, travertine, marble and hardwood floors, high ceilings, a generator, water holding tank, and high efficiency central AC.
The grand entryway is flanked by formal living and dining rooms, and overlooking the pool is the custom built gourmet kitchen and spacious open plan dining and living areas. Granite counters, dual islands, an abundance of storage space, high end appliances including a Wolf double oven, Sub Zero fridge, and a built in Miele coffee maker, make this a chef’s dream kitchen.
On the second floor there are five bedrooms, four of which are en suite. The large master leads on to a 12’ covered balcony with balmy breezes, stunning marina views, and partial ocean views. The master bathroom is spectacular, with marble floors, a Jacuzzi tub and his and hers spa shower with body jets and dual rain shower heads. A large cedar lined walk in closet completes the master suite.
On the third floor is the finished attic currently houses a gym, but with it’s full bathroom, can be used for guests, as an office, den, playroom or media room.
Fully landscaped with an enclosed yard, sparkling pool and inviting hot tub, outdoor bar and grill, Sand Dollar is a great house for entertaining, the large covered patio and deck providing shade and space for easy outdoor living. A three car garage and is topped by a one bed, one bath guest cottage, perfect for in laws, caretakers or guests.
Located in Palm Cay, Sand Dollar is perfect for family fun in the sun! Steps from a gorgeous sandy beach, and all the amenities Palm Cay has to offer, including the world class full service marina, water sports, gym, spa, tennis courts, playground, pools, restaurant, coffee shop and bar. Offered unfurnished.
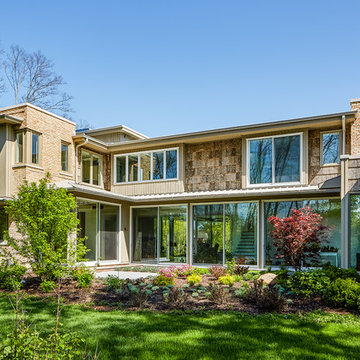
Photographer: Jon Miller Architectural Photography
Front view featuring reclaimed Chicago common brick in pink. Poplar bark siding and clean lines of vertical fiber-cement siding add a palette of texture. Arcadia sliding glass walls blend indoors with outdoors.
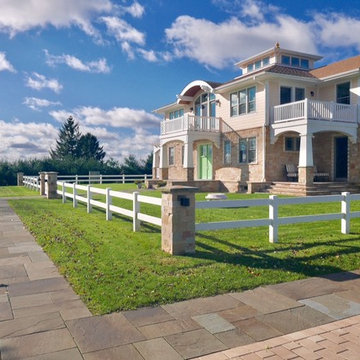
Fence defining the protected Vastu area. Morning light from rising sun for the east-facing front door.
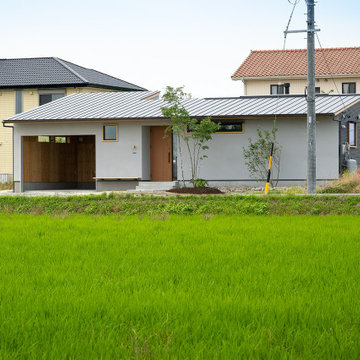
ボリュームを抑えた平屋が、緑鮮やかな水田が広がる風景に浮かびます。スタッコフレックスによる塗り壁はシンプルなライトグレーとすることで、レッドシダーで製作した玄関ドアや窓廻りや軒先の木部が映えます。玄関横はビルトインガレージとなっています。
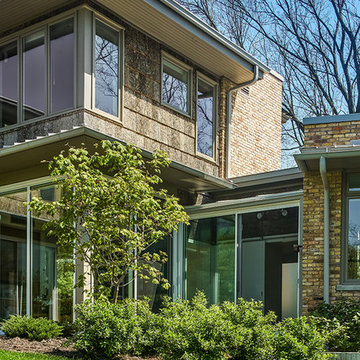
Photographer: Jon Miller Architectural Photography
Close-up view featuring reclaimed Chicago common brick in pink. Poplar bark siding and clean lines of vertical fiber-cement siding add a palette of texture. Arcadia sliding glass walls blend indoors with outdoors.
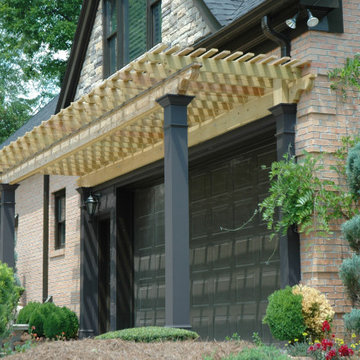
Arbor pergola over double garage doors. Designed and built by Georgia Front Porch.
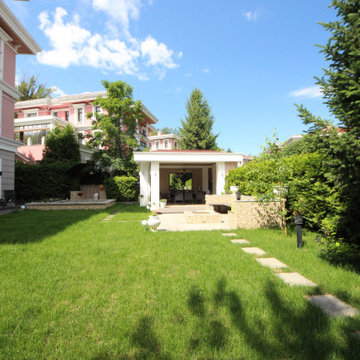
Дом в стиле арт деко, в трех уровнях, выполнен для семьи супругов в возрасте 50 лет, 3-е детей.
Комплектация объекта строительными материалами, мебелью, сантехникой и люстрами из Испании и России.
Green House Exterior with a Pink House Ideas and Designs
3
