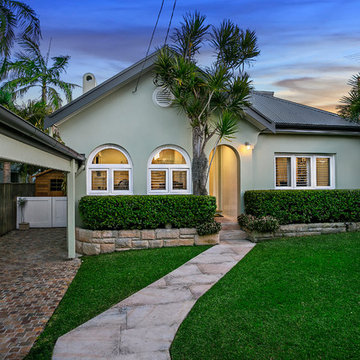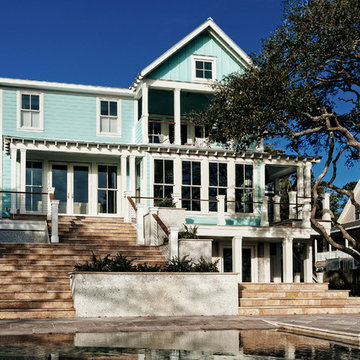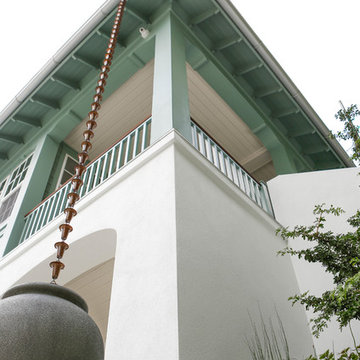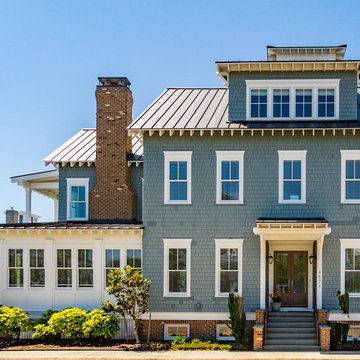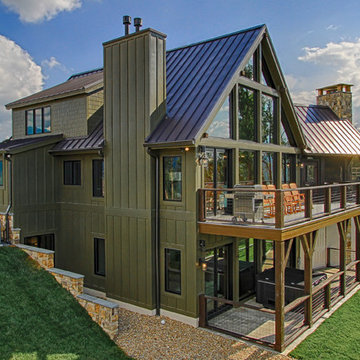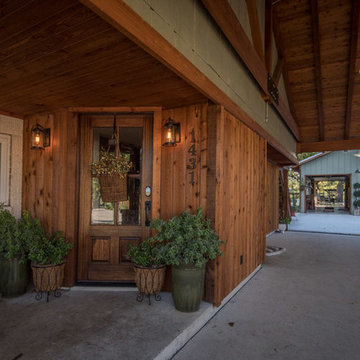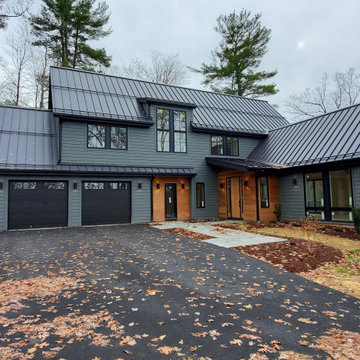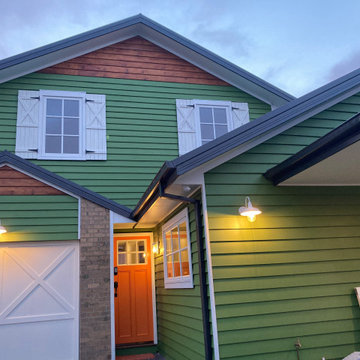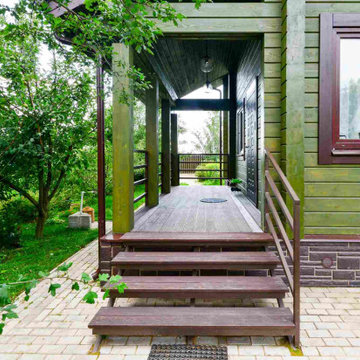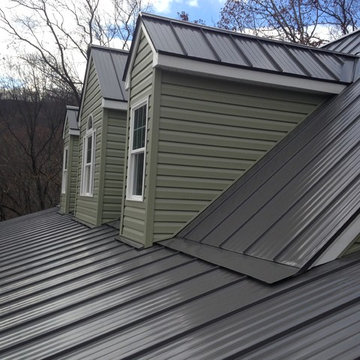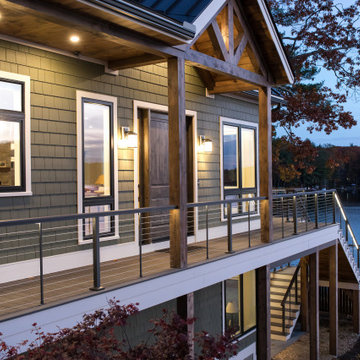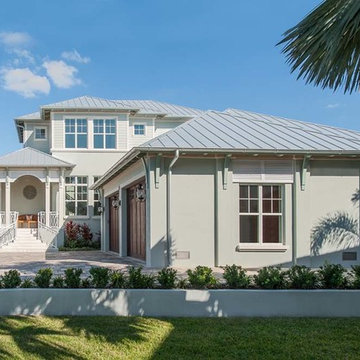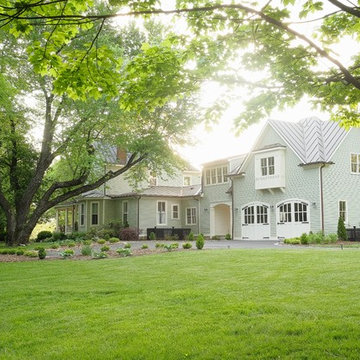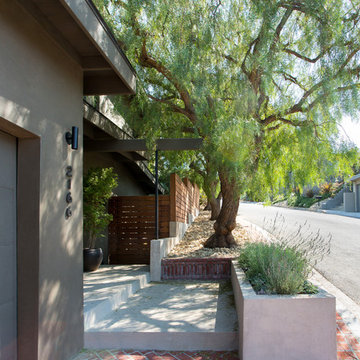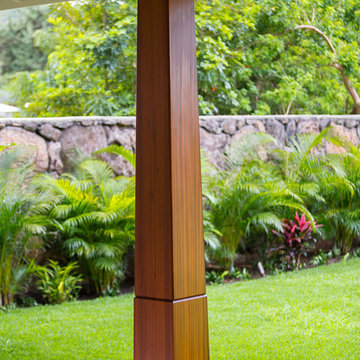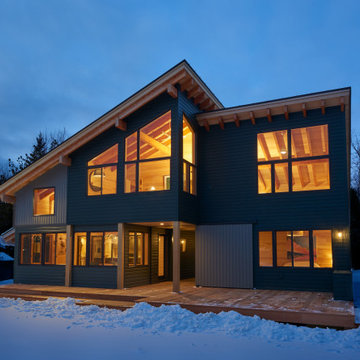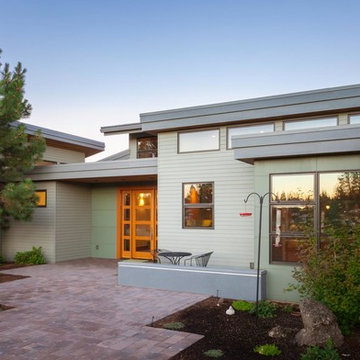Green House Exterior with a Metal Roof Ideas and Designs
Refine by:
Budget
Sort by:Popular Today
121 - 140 of 761 photos
Item 1 of 3
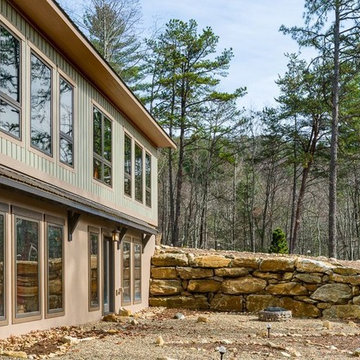
When considering passive solar design, the best sites or lots with any kind of topography, slope to the south. This site slopes to the west. With additional excavation, the south elevation's basment can increase its exposure for daylight walls and passive solar heating. Both levels should have overhangs to properly shade out the summer sun. The roof trusses make up the upper level overhangs while the lower level uses locust timber frame elements. Notice the casted shade a few weeks before the winter solstice. During the summer solstice, the overhangs completely shade the windows to prevent overheating.
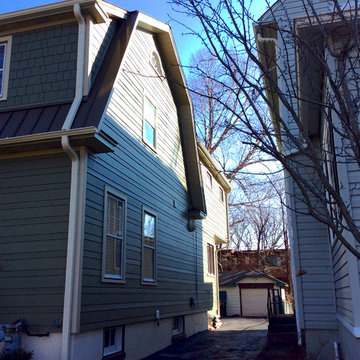
Siding & Windows Group remodeled the exterior of this Wilmette, IL Home with James HardiePlank Cedarmill Lap Siding in alternating sizes, the exposures for the alternating lap are 8.25" and 5.25" on first elevation and James HardieShingle Straight Edge Siding on second elevation in ColorPlus Technology Color Mountain Sage and HardieTrim Smooth Boards in ColorPlus Technology Color Sail Cloth on the entire Exterior. Also replaced Roof, Gutters and Downspouts.
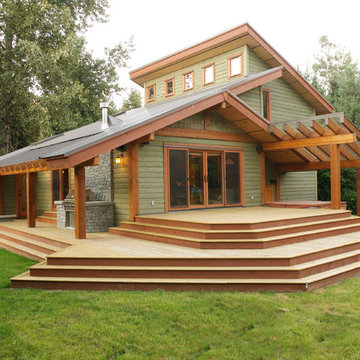
We were asked to update a modest, out-dated cabin into a modern comfortable home where our clients could gather with family and friends. Although they wanted to retain the charm and character of the old home, they knew they needed to do some extensive renovation.
We designed an envelope that capitalized on the original architectural lines. By reconfiguring and redesigning the home, not only is the interior completely transformed, but now there’s the addition of a remarkable outdoor living space. The new kitchen is a dream to work in.
With great consideration for the original feel, we were able to change the living space into an attractive inviting space where they could gather. Architecturally-interesting wrap-around decks spill out off the back of the home adding plenty of entertaining space while enhancing the home’s overall look. Features include a glass-covered Basalt BBQ and an enclosed hot tub with plasma TV and AV system to create the ultimate indoor/outdoor experience.
We designed an envelope that capitalized on the original architectural lines. By reconfiguring and redesigning the home, not only is the interior completely transformed, but now there’s the addition of a remarkable outdoor living space. The new kitchen is a dream to work in.
With great consideration for the original feel, we were able to change the living space into an attractive inviting space where they could gather. Architecturally-interesting wrap-around decks spill out off the back of the home adding plenty of entertaining space while enhancing the home’s overall look. Features include a glass-covered Basalt BBQ and an enclosed hot tub with plasma TV and AV system to create the ultimate indoor/outdoor experience.
Green House Exterior with a Metal Roof Ideas and Designs
7
