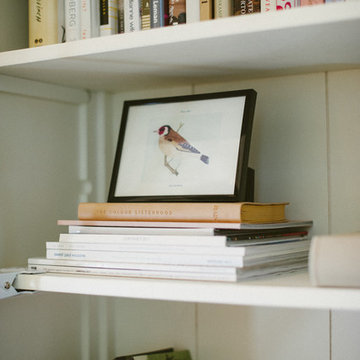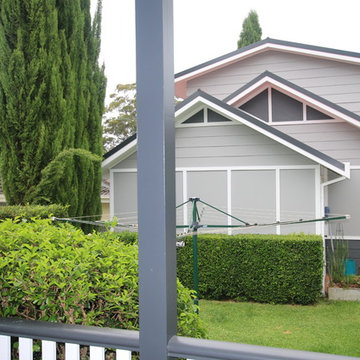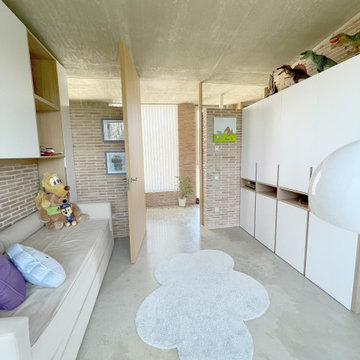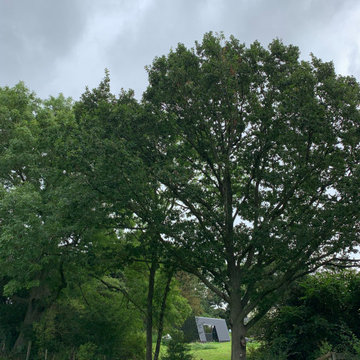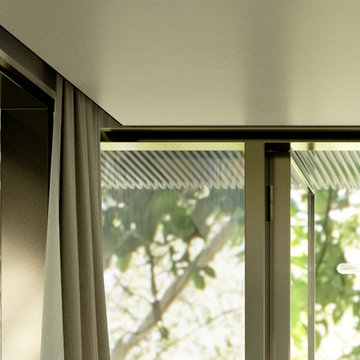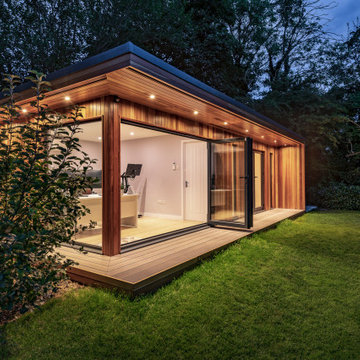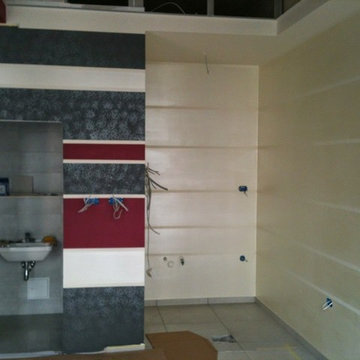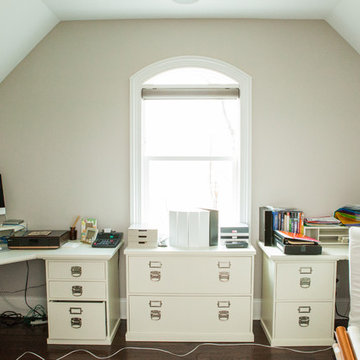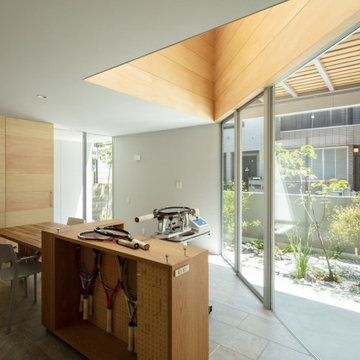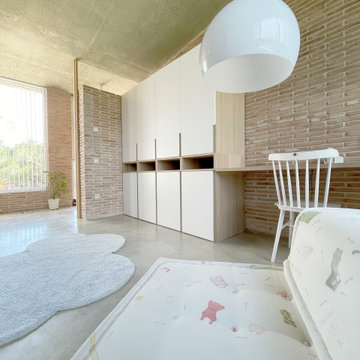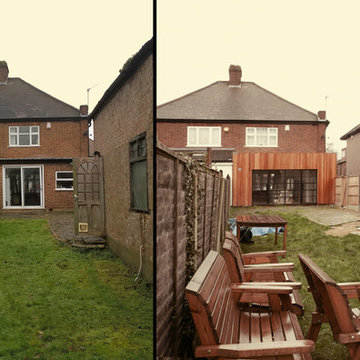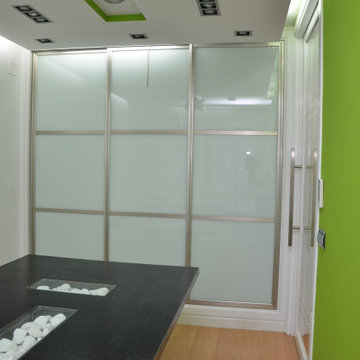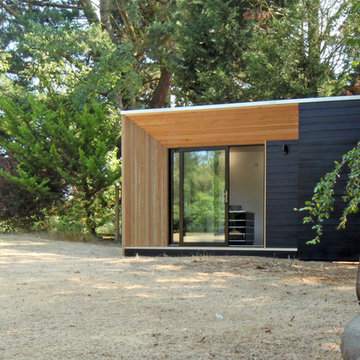Green Home Studio Ideas and Designs
Refine by:
Budget
Sort by:Popular Today
141 - 160 of 241 photos
Item 1 of 3
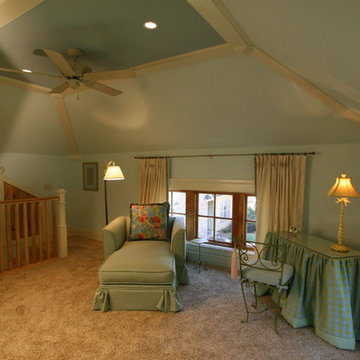
Designed by Bob Chatham for a coastal community on the eastern shore of Mobile Bay, this environmentally friendly home captures the essence of living green. Its heavy cypress columns, open rafter tails, and stone finished porches create a casual earthy living atmosphere. Stained concrete floors, natural wood doors and casement windows, distressed cherry cabinetry all enhance its rustic opulence. This unique floor plan includes a spacious suite with its own spiral staircase and loft, a discrete storm cellar, a welcoming outdoor kitchen, upstairs den, space for future media and exercise area and so much more.
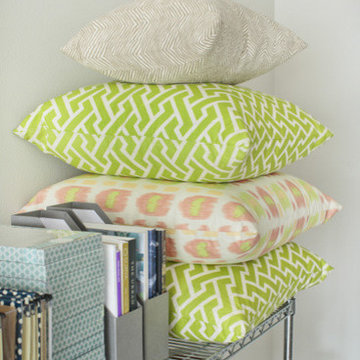
Maddie G Designs/ Shop Maddie G Offices | Photography by Jason Kindig
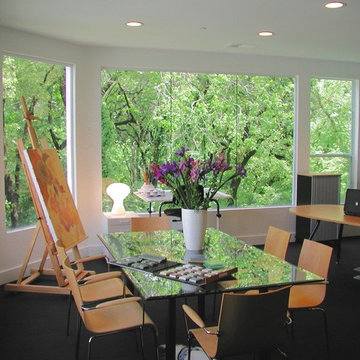
The second story office is situated to take advantage of the view of the surrounding trees.
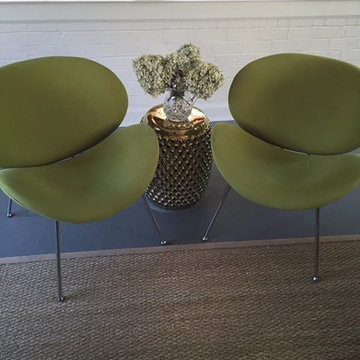
Turned out amazing! Chairs are cleaned, protected and ready for one lucky person.
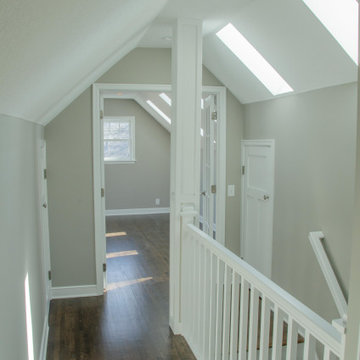
We Minnesotans understand that winters can be long, cold, and dark. Sunshine is a precious commodity in the middle of February. We designed the second-floor addition to let the sunshine in and make this the brightest room in the home.
Two skylights were added to the stair well, with three more in the new addition.
The second-floor landing was extended into the new space. Following the home’s existing architecture, this new 300 sq. ft. room features dormers with high-efficiency windows. Additional storage was created with several built-in closets in both the hallway and the addition.
These photos were taken in March. With all the skylights facing the South, you can imagine how bright this room will be year-round.
The remodeled staircase leads to the second floor and the new addition. The stair's risers, handrail, and banister are white, a master design detail that flows from the first floor to the second.
The stair treads and new room flooring are constructed with 1 ½ inch solid Red Oak, an excellent choice that soaks up sunshine and offers a complement to the light gray walls and white trim and accents.
I hate dusting. Doesn't everyone? The arrow above points to a place where dust can collect on mission-style railings, right at the crevice of the bottom of the stair railing. That severe crack makes it difficult to clean. On my projects (like the one above), the bottom rail straightens out and then connects to the banister at a right angle, eliminating the dust trap which is always hard to reach!
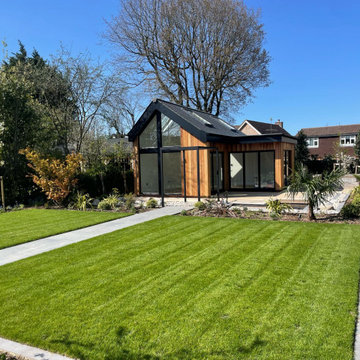
Complete transformation adding a bespoke garden room/office and complete garden design, including a stunning water feature.
This one we worked closely with the clients designer to complete the dream of our client!
Green Home Studio Ideas and Designs
8
