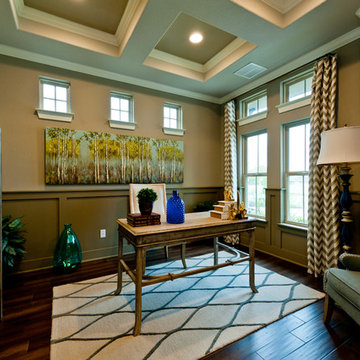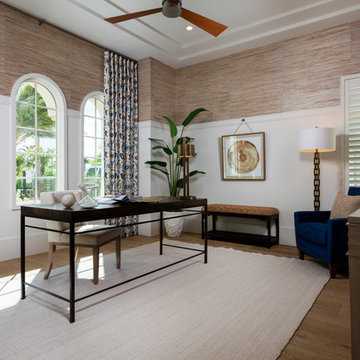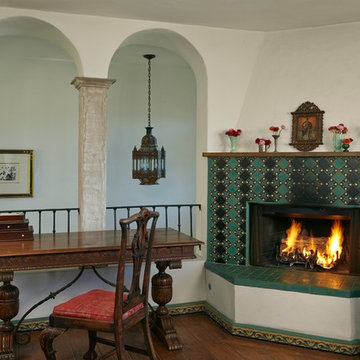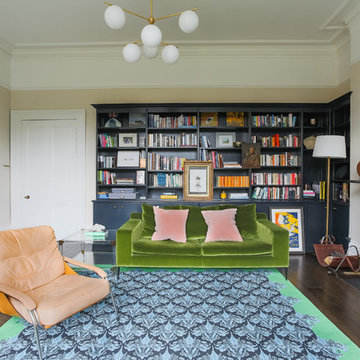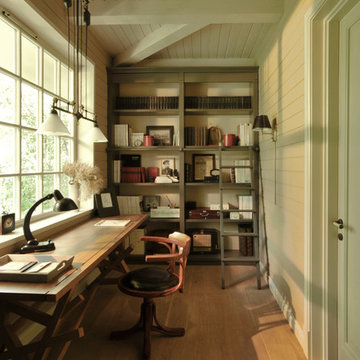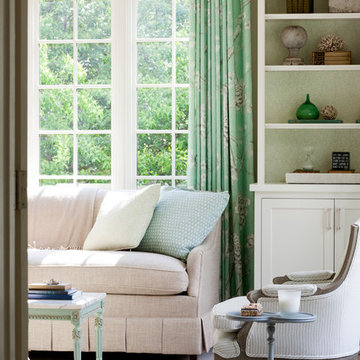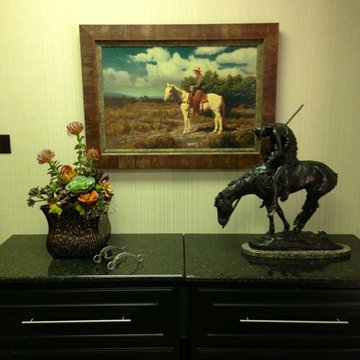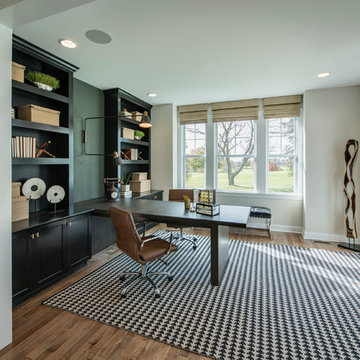Green Home Office with Beige Walls Ideas and Designs
Refine by:
Budget
Sort by:Popular Today
1 - 20 of 230 photos
Item 1 of 3
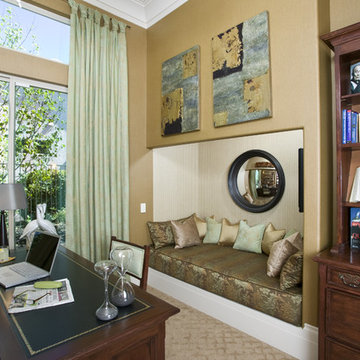
Please visit my website directly by copying and pasting this link directly into your browser: http://www.berensinteriors.com/ to learn more about this project and how we may work together!
A beautiful, and very functional, home study complete with a sleeping niche! Robert Naik Photography.

Designer details abound in this custom 2-story home with craftsman style exterior complete with fiber cement siding, attractive stone veneer, and a welcoming front porch. In addition to the 2-car side entry garage with finished mudroom, a breezeway connects the home to a 3rd car detached garage. Heightened 10’ceilings grace the 1st floor and impressive features throughout include stylish trim and ceiling details. The elegant Dining Room to the front of the home features a tray ceiling and craftsman style wainscoting with chair rail. Adjacent to the Dining Room is a formal Living Room with cozy gas fireplace. The open Kitchen is well-appointed with HanStone countertops, tile backsplash, stainless steel appliances, and a pantry. The sunny Breakfast Area provides access to a stamped concrete patio and opens to the Family Room with wood ceiling beams and a gas fireplace accented by a custom surround. A first-floor Study features trim ceiling detail and craftsman style wainscoting. The Owner’s Suite includes craftsman style wainscoting accent wall and a tray ceiling with stylish wood detail. The Owner’s Bathroom includes a custom tile shower, free standing tub, and oversized closet.

Client's home office/study. Madeline Weinrib rug.
Photos by David Duncan Livingston
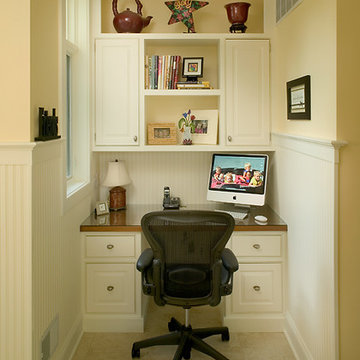
Cedar-shake siding, shutters and a number of back patios complement this home’s classically symmetrical design. A large foyer leads into a spacious central living room that divides the plan into public and private spaces, including a larger master suite and walk-in closet to the left and a dining area and kitchen with a charming built-in booth to the right. The upper level includes two large bedrooms, a bunk room, a study/loft area and comfortable guest quarters.
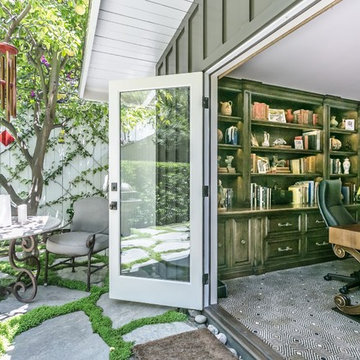
This home was a love affair as it was a light filled 1956 house that needed a complete face lift. I literally took it down to the studs. I raised the ceilings and added a new master suite wing, and added onto the entry with new doors and windows. It had the potential to be a beauty with its lush greenery and private setting.
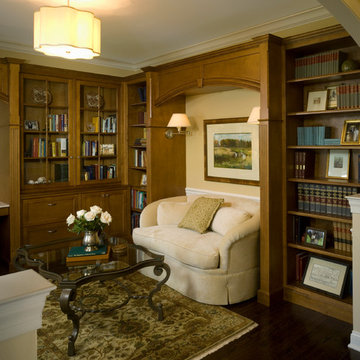
An elegant library/office for two that can double as a living room for small gatherings. Fully custom designed and built cabinetry to hold his and her book collections and hide the printer and files. A sofa niche creates a cozy nook and the soft, rich color palette keeps the mood elegant.
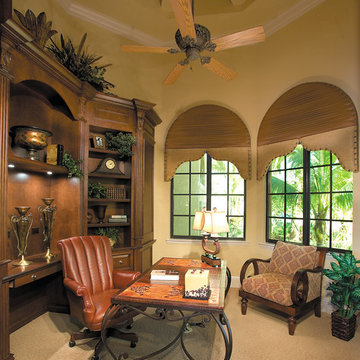
The Sater Design Collection's luxury, Mediterranean home plan "Cantadora" (Plan #6949). saterdesign.com
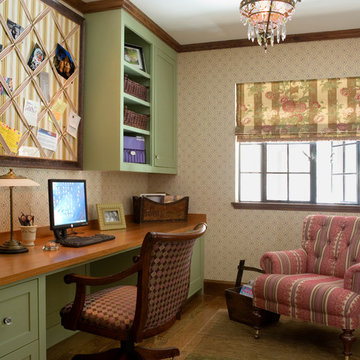
Keep your life organized in this custom designed home office featuring a tiger wood countertop and solid wood custom manufactured and painted cabinets. Custom lights, chandelier and fabrics together with the faux finish walls, all tie this room together.
Photo by Eric Roth
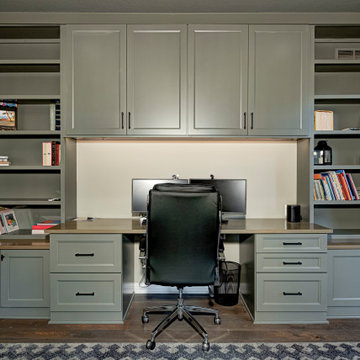
With a vision to blend functionality and aesthetics seamlessly, our design experts embarked on a journey that breathed new life into every corner.
An elegant home office with a unique library vibe emerged from the previously unused formal sitting room adjacent to the foyer. Incorporating richly stained wood, khaki green built-ins, and cozy leather seating offers an inviting and productive workspace tailored to the homeowner's needs.
Project completed by Wendy Langston's Everything Home interior design firm, which serves Carmel, Zionsville, Fishers, Westfield, Noblesville, and Indianapolis.
For more about Everything Home, see here: https://everythinghomedesigns.com/
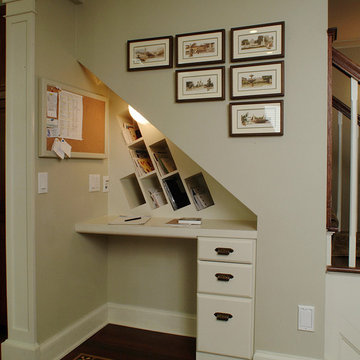
every space is used - under stair home command center
Photo Ken Skalski
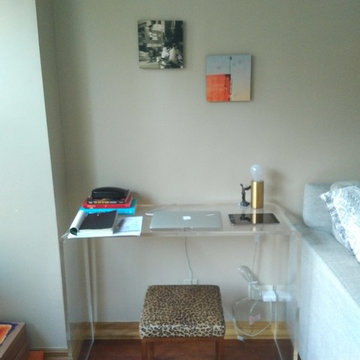
A chic, modern and minimalist home office was created in a corner of this studio with West Elm's peekaboo acrylic console table and cheetah print hide stool. Photography was taken by client with iphone and mixtiles app.

Modern Home Office by Burdge Architects and Associates in Malibu, CA.
Berlyn Photography
Green Home Office with Beige Walls Ideas and Designs
1
