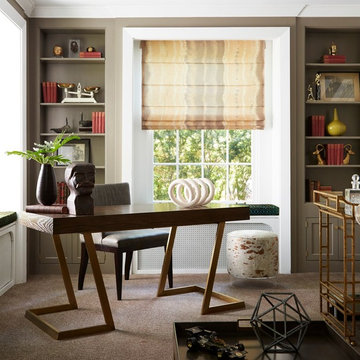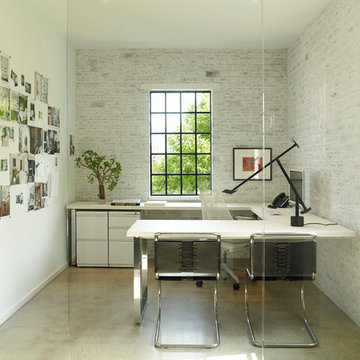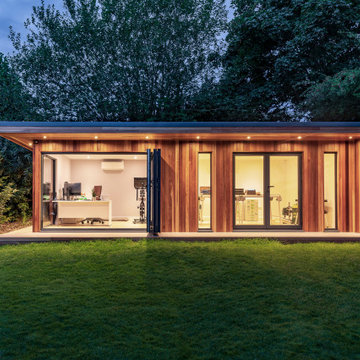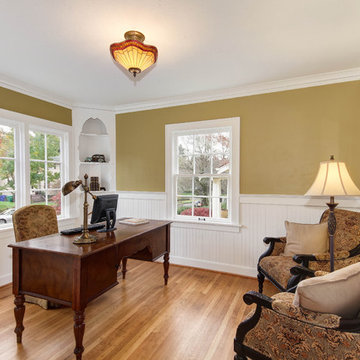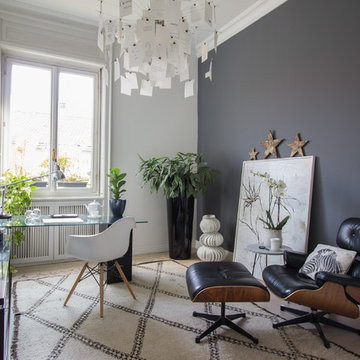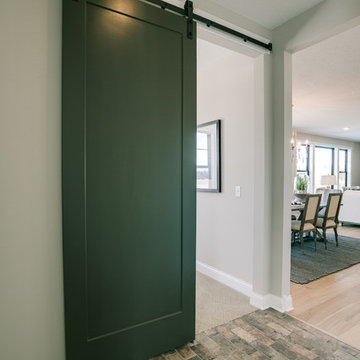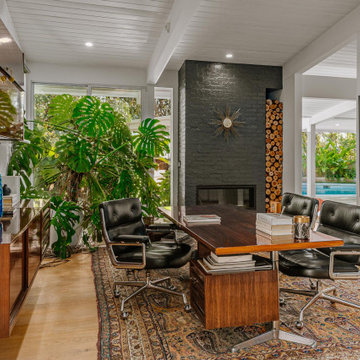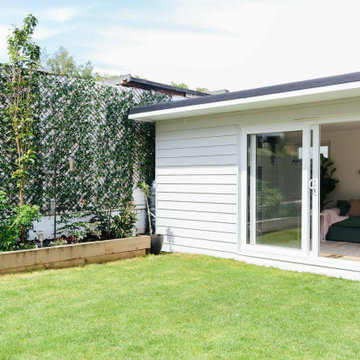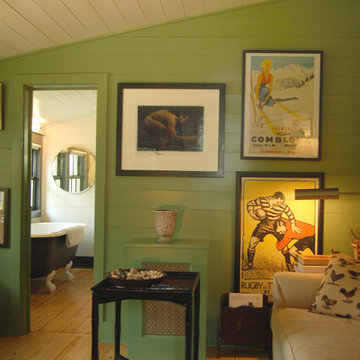Green Home Office with Beige Floors Ideas and Designs
Refine by:
Budget
Sort by:Popular Today
1 - 20 of 173 photos
Item 1 of 3
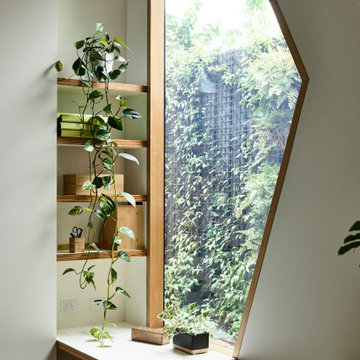
The biophilic design allows every space to have a garden aspect, giving a sense of ritual and delight to transcend the daily experiences of bathing, resting and living into something more experiential.

Mid-Century update to a home located in NW Portland. The project included a new kitchen with skylights, multi-slide wall doors on both sides of the home, kitchen gathering desk, children's playroom, and opening up living room and dining room ceiling to dramatic vaulted ceilings. The project team included Risa Boyer Architecture. Photos: Josh Partee
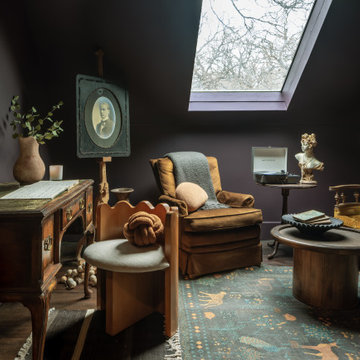
A teenage girl's room thats a departure from the ordinary. This space was meticulously crafted to capture her love for music, museums, literature, and moments of quiet contemplation. Our design journey took us on a quest to create a space that not only exudes a moody atmosphere but also serves as a haven for relaxation, study, and cherished gatherings with friends.
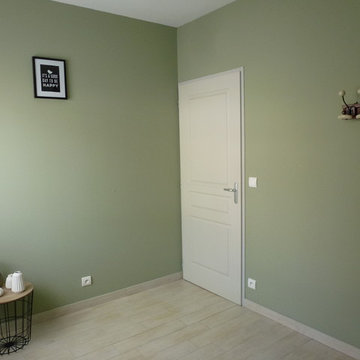
Réaménagement d'une pièce dans une maison individuelle. Rénovation des peintures jaunes pour un joli vert très doux, le mobilier a complètement été renouvelé.
Le bureau est design et contemporain assez épuré
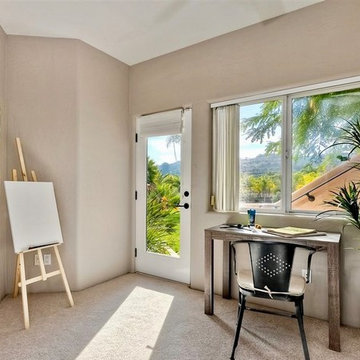
Work room - art and craft room - home staging project in N San Diego County CA - Vista hills - Jan 2019
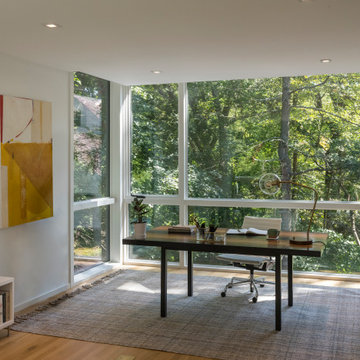
Set in the garden beside a traditional Dutch Colonial home in Wellesley, Flavin conceived this boldly modern retreat, built of steel, wood and concrete. The building is designed to engage the client’s passions for gardening, entertaining and restoring vintage Vespa scooters. The Vespa repair shop and garage are on the first floor. The second floor houses a home office and veranda. On top is a roof deck with space for lounging and outdoor dining, surrounded by a vegetable garden in raised planters. The structural steel frame of the building is left exposed; and the side facing the public side is draped with a mahogany screen that creates privacy in the building and diffuses the dappled light filtered through the trees. Photo by: Peter Vanderwarker Photography
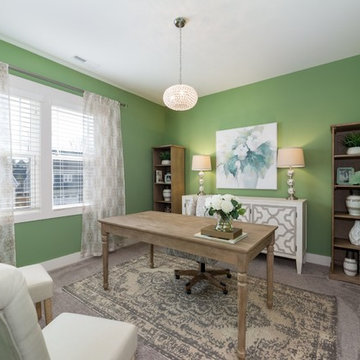
This client is a local real estate professional that works primarily from home. She wanted an office space that reflected her personal needs and interests, but still tied in with the over all design of her home. When she mentioned that her favorite color was green, we decided to give this room a transformation with soothing walls in a warm shade of green, and picked up pieces with warm, soft undertones that complemented the bold color. The credenza by Hooker Furniture really pulls the room together and grounds the back wall. The floating desk is light and airy and doesn't weigh down the room. We finished off with personal touches and a touch of sparkle in the chandelier and drapery rods.
Green Home Office with Beige Floors Ideas and Designs
1

