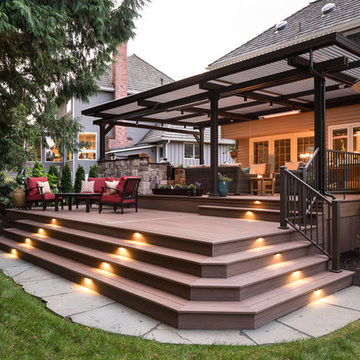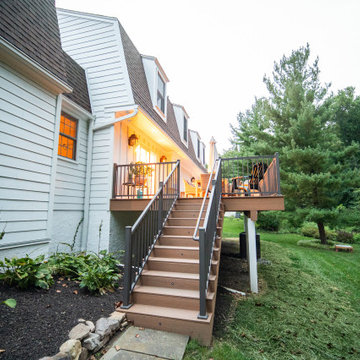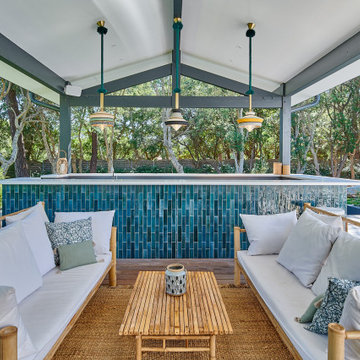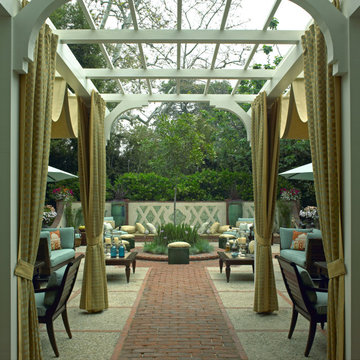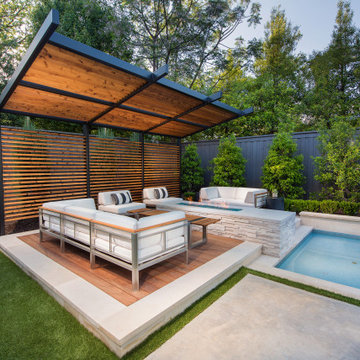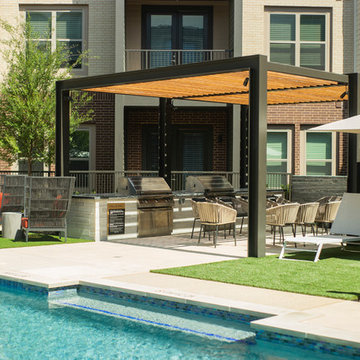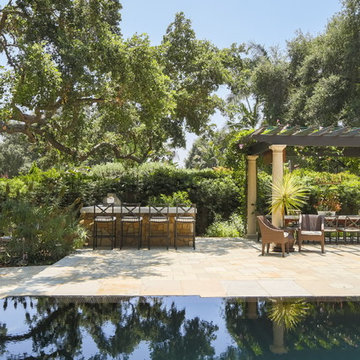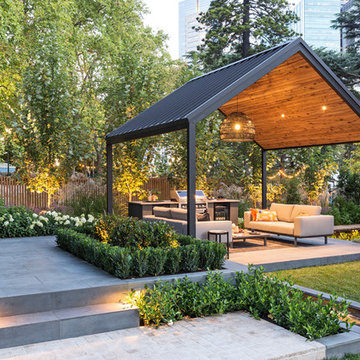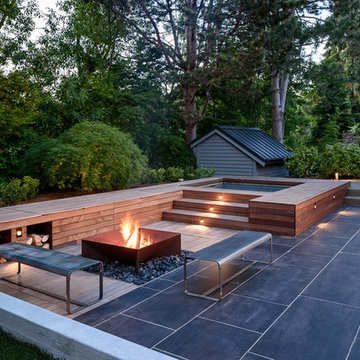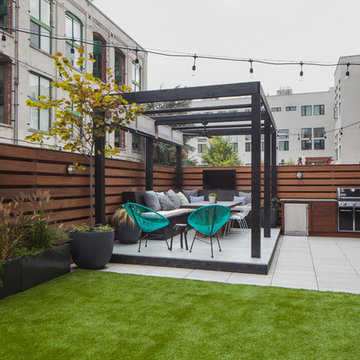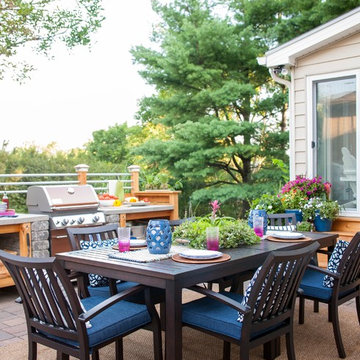Green Garden and Outdoor Space with an Outdoor Kitchen Ideas and Designs
Refine by:
Budget
Sort by:Popular Today
1 - 20 of 5,283 photos
Item 1 of 3
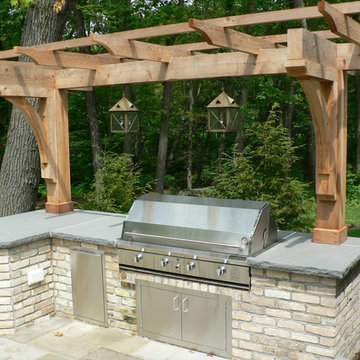
A large ProFire gas grill along with trash pull out is integrated within this masonry grill station. The grill station is surrounded with recovered Cream City bricks and topped with cut bluestone coping. A cedar arbor is integrated and makes an ideal location to hang two custom, high voltage electric lanterns.
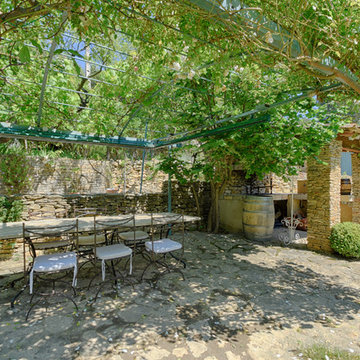
Photographie immobilière d'extéieur, de jardin...
©Marc Julien
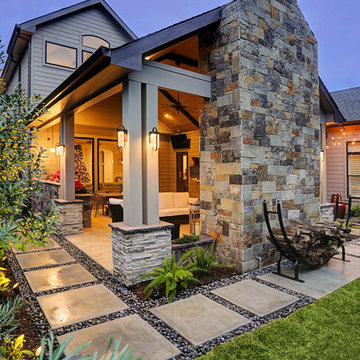
It's Christmas in July!
This homeowner was interested in adding an outdoor space that would be continuous with their
indoor living area. The large windows that separate the 2 spaces allows for their home to have a very open feel. They went with a contemporary craftsman style with clean straight lines in the columns and beams on the ceiling. The stone veneer fireplace, framed with full masonry block,
with reclaimed Hemlock mantle as the centerpiece attraction and the stained pine tongue and
groove vaulted ceiling gives the space a dramatic look. The columns have a stacked stone base
that complements the stone on the fireplace and kitchen fascia. The light travertine flooring is a
perfect balance for the dark stone on the column bases
and knee walls beside the fireplace as
well as the darker stained cedar beams and stones in the fireplace. The outdoor kitchen with
stainless steel tile backsplash is equipped with a gas grill
and a Big Green Egg as well as a fridge
and storage space. This space is 525 square feet and is the perfect spot for any gathering. The
patio is surrounded by stained concrete stepping stones with black star gravel. The original
second story windows were replaced with smaller windows in order to allow for a proper roof pitch.
TK IMAGES

Outdoor kitchen with built-in BBQ, sink, stainless steel cabinetry, and patio heaters.
Design by: H2D Architecture + Design
www.h2darchitects.com
Built by: Crescent Builds
Photos by: Julie Mannell Photography
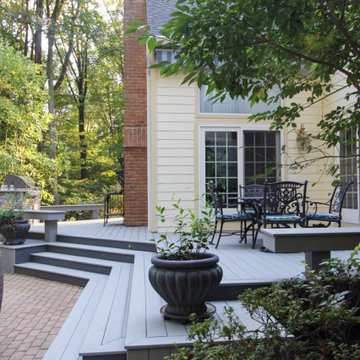
In preparation for an annual family gathering, our clients decided to upgrade their yard to include low-maintenance materials. Choosing wood composite decking retained the traditional look of wood while featuring the modern convenience of sustainability. TimberTech was selected for the plank flooring, multiple custom bench seating, and plant bases. In order to keep their guests safe at any time of the day, small round lights on programmable timers were installed to illuminate the wide decking stairs. Wanting to house the grill in an upscale way, a custom built-in stone enclosure topped with granite was created to face out into the entertainment area. This way, the chef of the house can have all the necessary conveniences while still being part of the fun. Now, these homeowners can focus more on entertaining and less on upkeep.
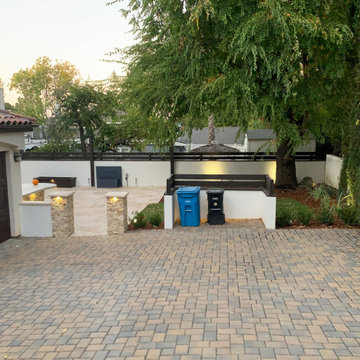
One of my favs for the year! My client wanted options and the discussions we had, created a vision that transformed the patio into a "living space". I loved the materials and small touches (fence and garbage enclosure, Gate etc...) we were able to incorporate.

This modern home, near Cedar Lake, built in 1900, was originally a corner store. A massive conversion transformed the home into a spacious, multi-level residence in the 1990’s.
However, the home’s lot was unusually steep and overgrown with vegetation. In addition, there were concerns about soil erosion and water intrusion to the house. The homeowners wanted to resolve these issues and create a much more useable outdoor area for family and pets.
Castle, in conjunction with Field Outdoor Spaces, designed and built a large deck area in the back yard of the home, which includes a detached screen porch and a bar & grill area under a cedar pergola.
The previous, small deck was demolished and the sliding door replaced with a window. A new glass sliding door was inserted along a perpendicular wall to connect the home’s interior kitchen to the backyard oasis.
The screen house doors are made from six custom screen panels, attached to a top mount, soft-close track. Inside the screen porch, a patio heater allows the family to enjoy this space much of the year.
Concrete was the material chosen for the outdoor countertops, to ensure it lasts several years in Minnesota’s always-changing climate.
Trex decking was used throughout, along with red cedar porch, pergola and privacy lattice detailing.
The front entry of the home was also updated to include a large, open porch with access to the newly landscaped yard. Cable railings from Loftus Iron add to the contemporary style of the home, including a gate feature at the top of the front steps to contain the family pets when they’re let out into the yard.
Tour this project in person, September 28 – 29, during the 2019 Castle Home Tour!
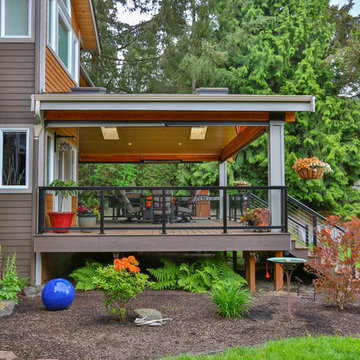
This project is a huge gable style patio cover with covered deck and aluminum railing with glass and cable on the stairs. The Patio cover is equipped with electric heaters, tv, ceiling fan, skylights, fire table, patio furniture, and sound system. The decking is a composite material from Timbertech and had hidden fasteners.
Green Garden and Outdoor Space with an Outdoor Kitchen Ideas and Designs
1






