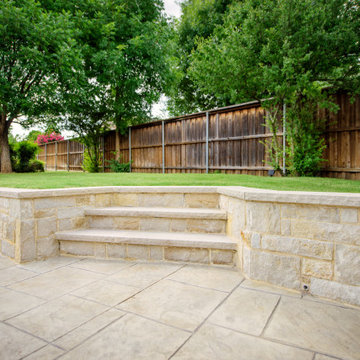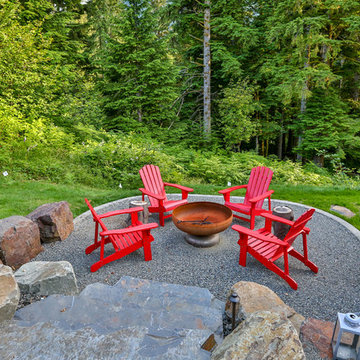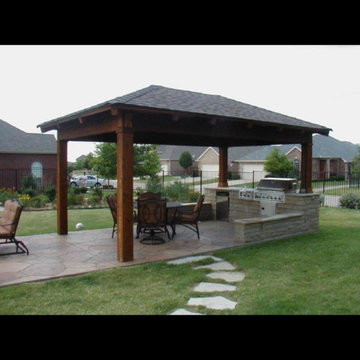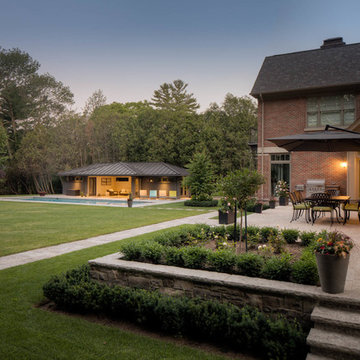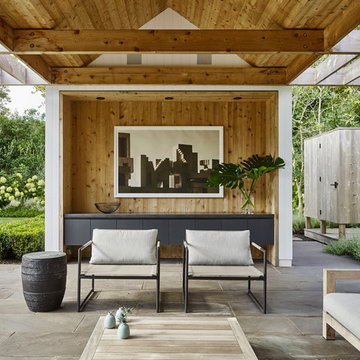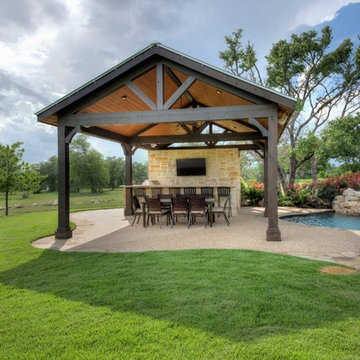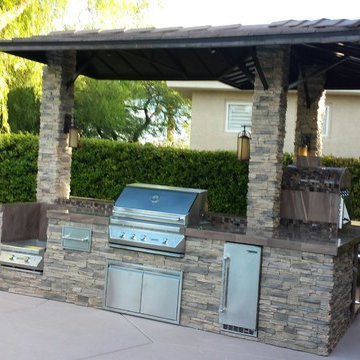Green Garden and Outdoor Space with a Gazebo Ideas and Designs
Refine by:
Budget
Sort by:Popular Today
1 - 20 of 1,686 photos
Item 1 of 3

This freestanding covered patio with an outdoor kitchen and fireplace is the perfect retreat! Just a few steps away from the home, this covered patio is about 500 square feet.
The homeowner had an existing structure they wanted replaced. This new one has a custom built wood
burning fireplace with an outdoor kitchen and is a great area for entertaining.
The flooring is a travertine tile in a Versailles pattern over a concrete patio.
The outdoor kitchen has an L-shaped counter with plenty of space for prepping and serving meals as well as
space for dining.
The fascia is stone and the countertops are granite. The wood-burning fireplace is constructed of the same stone and has a ledgestone hearth and cedar mantle. What a perfect place to cozy up and enjoy a cool evening outside.
The structure has cedar columns and beams. The vaulted ceiling is stained tongue and groove and really
gives the space a very open feel. Special details include the cedar braces under the bar top counter, carriage lights on the columns and directional lights along the sides of the ceiling.
Click Photography
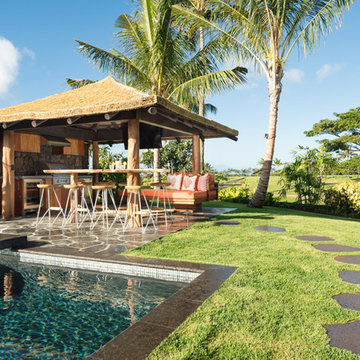
The Pai Pai is the automatic hangout spot for the whole family. Designed in a fun tropical style with a reed thatch ceiling, dark stained rafters, and Ohia log columns. The live edge bar faces the TV for watching the game while barbecuing and the orange built-in sofa makes relaxing a synch. The pool features a swim-up bar and a hammock swings in the shade beneath the coconut trees.
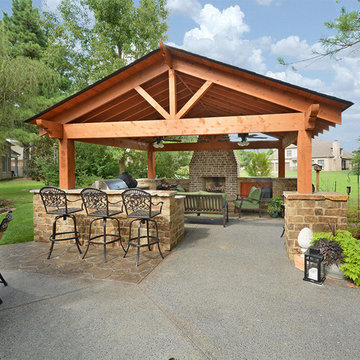
Landscape Creations, Inc.
Cedar Covered Patio with outdoor fireplace, stone columns, stone wood storage, stone outdoor kitchen with gas grill and green egg, and stone bar. Stamped decorative concrete and washed limestone concrete.
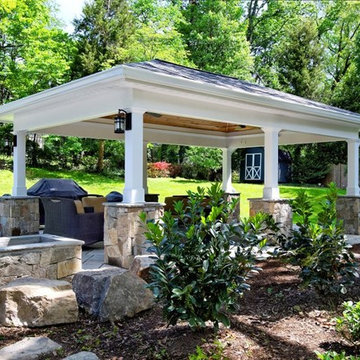
Freestanding pavilion with stone column bases over a concrete paver patio. Located in Falls Church, VA
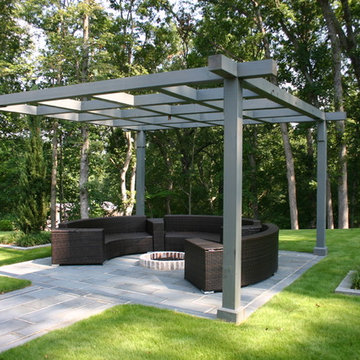
Modern pergola with firepit, bluestone terrace and walkway to compliment the pool area.

This custom backyard cabana is one part of a multi-faceted outdoor design that features a stain and stamp patio and walkways, a fire pit and custom shade pergola.
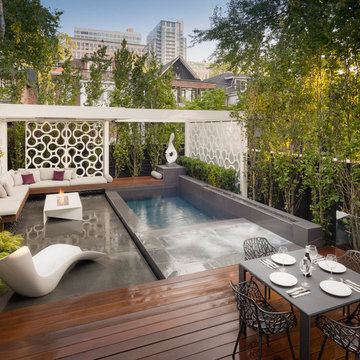
Pro-Land was hired to manage and construct this secluded backyard in the core of Toronto. Working in conjunction with multiple trades and Eden Tree Design Inc., we were able to create this modern space, utilizing every corner of the property to it's fullest potential.
Landscape Design: Eden Tree Design Inc.
Photographer: McNeill Photography
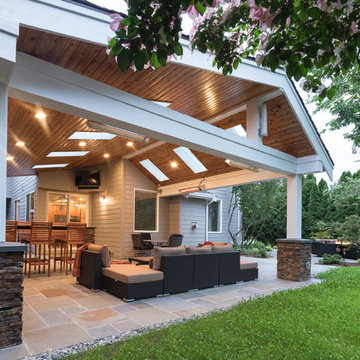
Our client wanted to create a fresh outdoor living space within their outdated backyard and to give a makeover to their entire property. The overall setting was a tremendous asset to the spaces - a large wetland area just behind their home, full of interesting birds and wildlife that the homeowner values.
We designed and built a spacious covered outdoor living space as the backyard focal point. The kitchen and bar area feature a Hestan grill, kegerator and refrigerator along with ample counter space. This structure is heated by Infratech heaters for maximum all-season use. An array of six skylights allows light into the space and the adjacent windows.
While the covered space is the focal point of the backyard, the entire property was redesigned to include a bluestone patio and pathway, dry creek bed, new planting, extensive low voltage outdoor lighting and a new entry monument.
The design fits seamlessly among the existing mature trees and the backdrop of a beautiful wetland area beyond. The structure feels as if it has always been a part of the home.
William Wright Photography
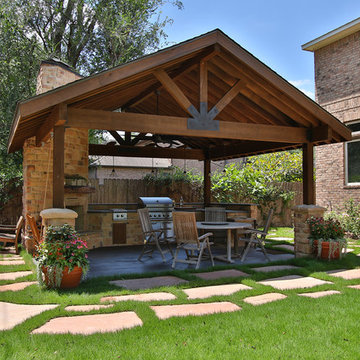
Detached covered patio made of custom milled cypress which is durable and weather-resistant.
Amenities include a full outdoor kitchen, masonry wood burning fireplace and porch swing.
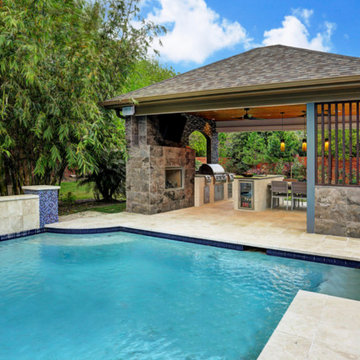
This family wanted a contemporary structure that blended natural elements with with grays and blues. This is a unique structure that turned out beautifully. We went with powder coated 6x6 steel posts hiding all of the base and top plates
creating a seamless transition between the structure and travertine flooring. Due to limitations on spacing we added a built-in granite table with matching powder coated steel frame. This created a unique look and practical application for dining seating. By adding a knee wall with cedar slats it created an intimate nook while keeping everything open.
The modern fireplace and split style kitchen created a great use of space without making if feel crowded.
Appliances: Fire Magic Diamond Echelon series 660 Grill
RCS icemaker, 2 wine fridges and RCS storage doors and drawers
42” Heat Glo Dakota fireplace insert
Cedar T&G ceiling clear coated with rope lighting
Powder coated posts and granite table frame: Slate Gray
Tile Selections:
Accent Wall: Glass tile (Carisma Oceano Stick Glass Mosaic)
Dark Tile: Prisma Griss
Light Tile: Tessuto Linen Beige White
Flooring: Light Ivory Travertine
3cm granite:
Light: Santa Cecilia
Dark: Midnight Grey
Kitchen Appliances:
30" Fire Magic Diamond Series Echelon 660
2 - RCS wine fridges
RCS storage doors and drawers
Fire Place:
36" Dakota heat glo insert
TK Images
Green Garden and Outdoor Space with a Gazebo Ideas and Designs
1






