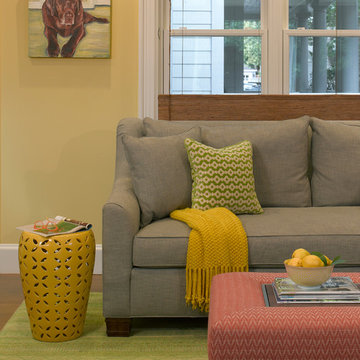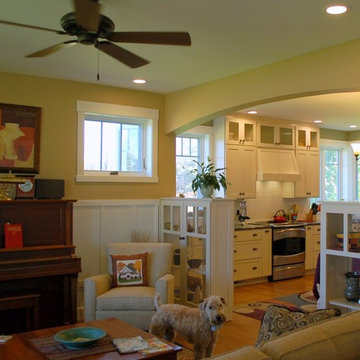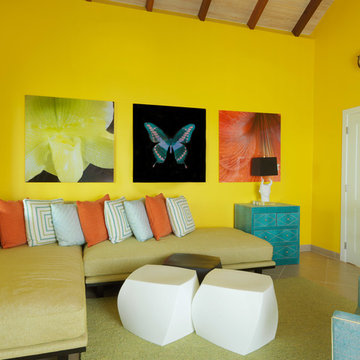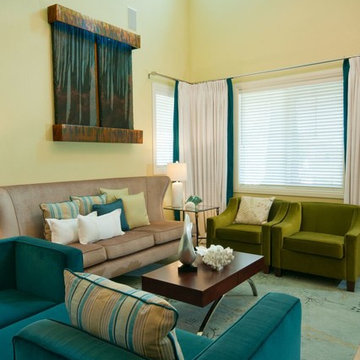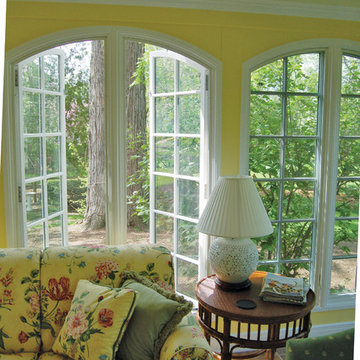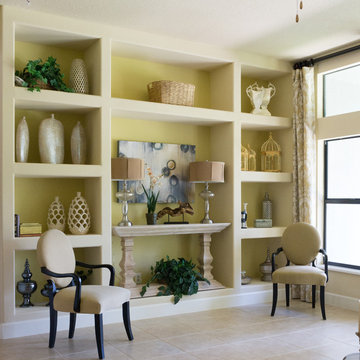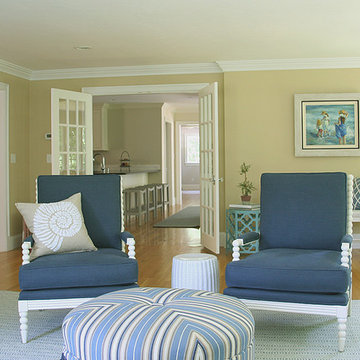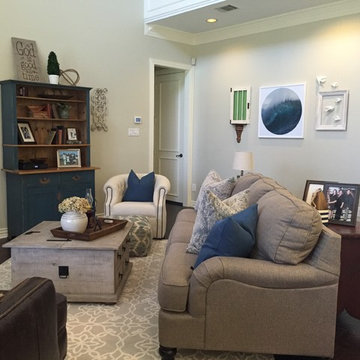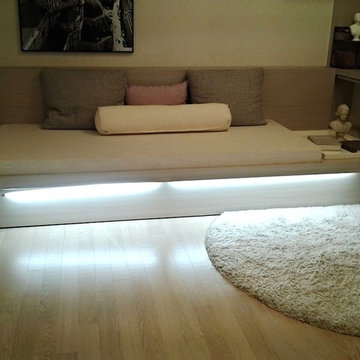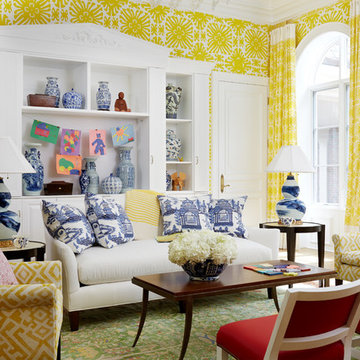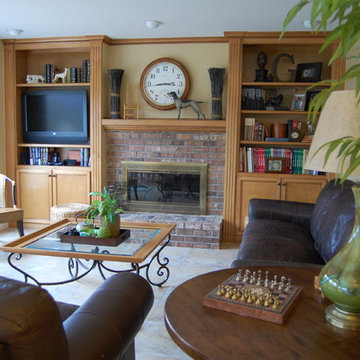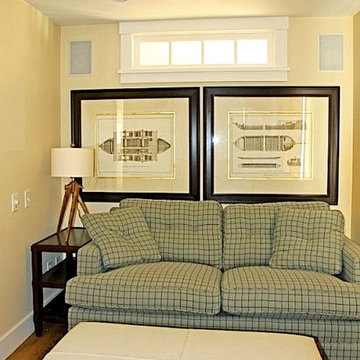Green Games Room with Yellow Walls Ideas and Designs
Refine by:
Budget
Sort by:Popular Today
21 - 40 of 100 photos
Item 1 of 3
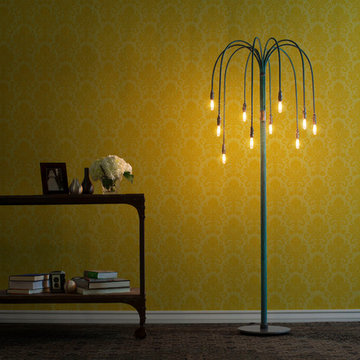
Patina blue floor lamp. Approximate size, 63" High x 24" in Diameter. Other finishes available. Waterfall Light also available as table light. For complete catalog, visit www.tjferrie.com
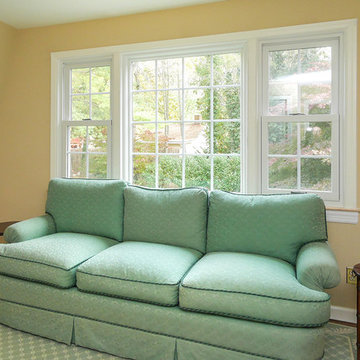
Great little sitting room area and den with a new window combination we installed. This combination is made up of two double hung windows and a center picture window, all with grilles.
WIndows from Renewal by Andersen Long Island
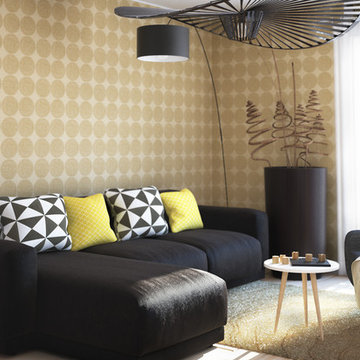
Pour délimiter le coin salon j'ai mis un revêtement mural permettant de mettre en valeur le canapé.
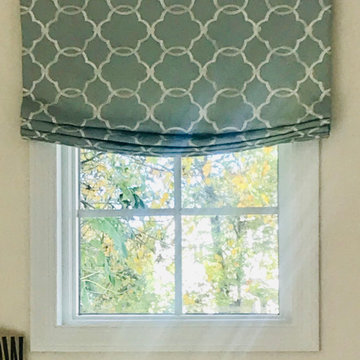
I know I shouldn't do this because we're not done and the drapes haven't even arrived, but I'm spitting into the wind with these dramatic before and after's. Here we've changed the wall paint from a "dull", pale gray to bright Ivory. "Gray's" not for everyone and from the moment Deanna painted it, she told me she immediately regretted it, but didn't have a solution. We then added built in's under the windows that flank the FP. With some help from, "Hippos" we moved the TV over the FP and changed out the carpet, replaced the dreary and tired upholstery with two new and much larger, Beige sofas with cheerful pillows in Deannas favorite color combinations and well, of course those fabulous Roman Shades! We will be adding the drapes (as soon as they arrive) a new coffee table and end/occasional tables. Even so, it's a huge improvement and now such a cheerful space. Stay tuned for more to come and we've barely touched on the Kitchens transformation
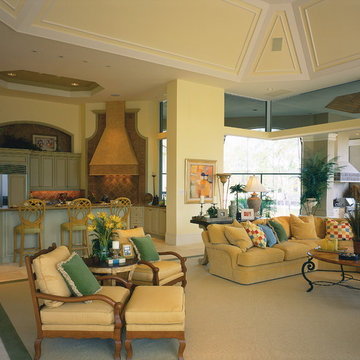
The Sater Design Collection's luxury, Contemporary, Mediterranean home plan "Molina" (Plan #6931). http://saterdesign.com/product/molina/
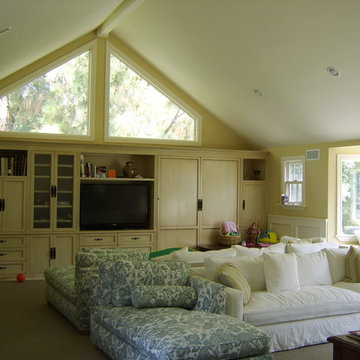
This is a second story room addition over an existing garage, including a new staircase down to the existing house.
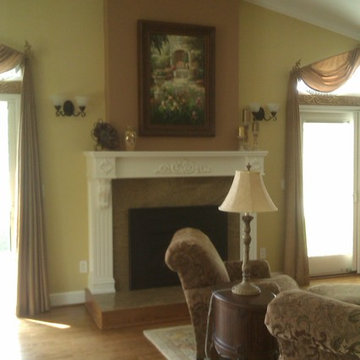
Accent color added to the fireplace and an ajoining wall to add definition to a family room space in an open floor plan.
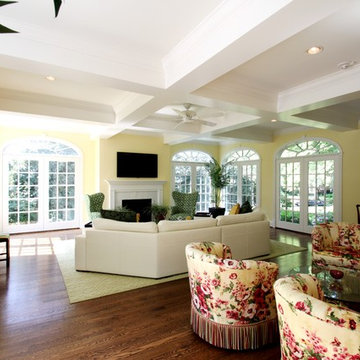
Custom addition that includes a new first floor family room with a fireplace and beamed ceiling. Second floor addition includes His & Hers walk-in closets, coffee bar, and laundry room. Existing family room and kitchen were remodeled to become bar, butler pantry, large kitchen with island, hearth room, and breakfast area. Project is located in Fair Oaks subdivision. Project cost is approximately $650,000. General Contractor: Higgenbotham Brothers
Mick Bingaman Photography
Green Games Room with Yellow Walls Ideas and Designs
2
