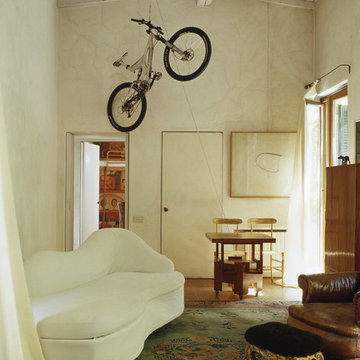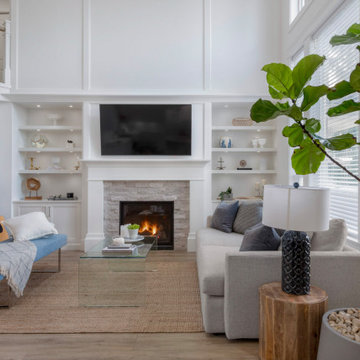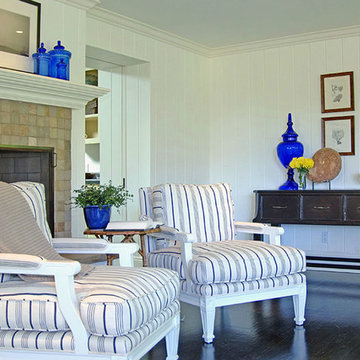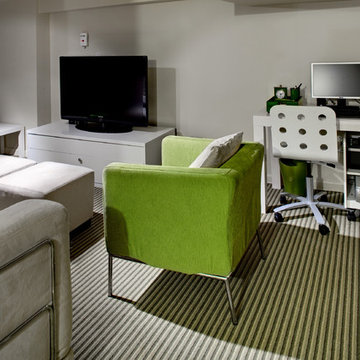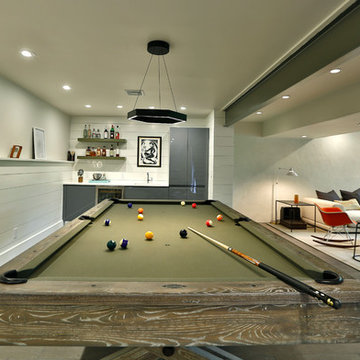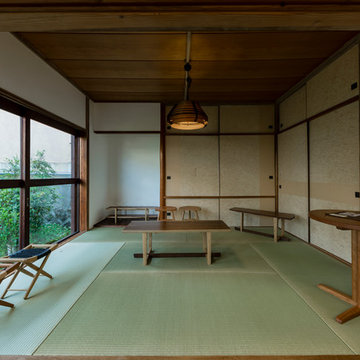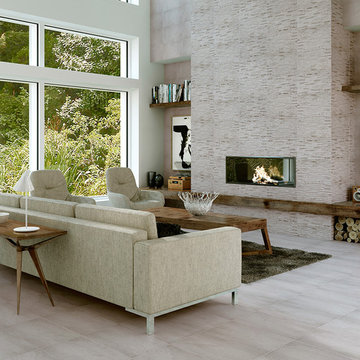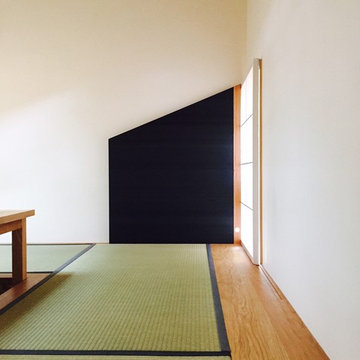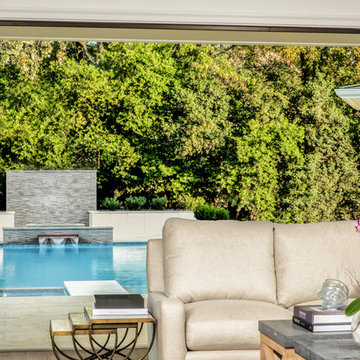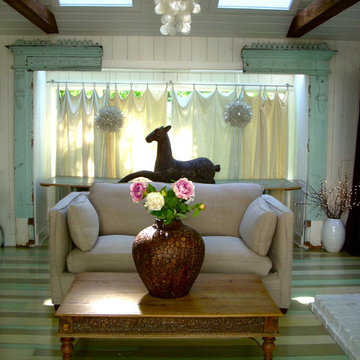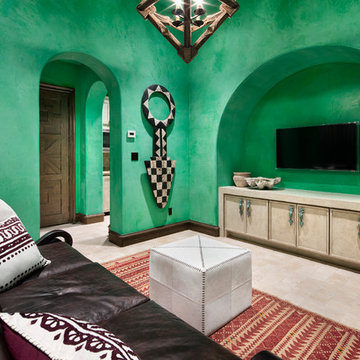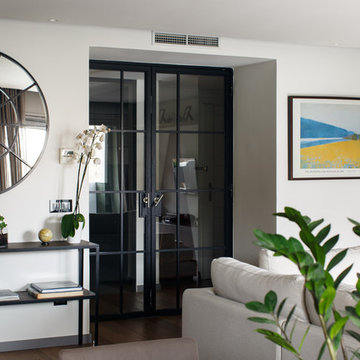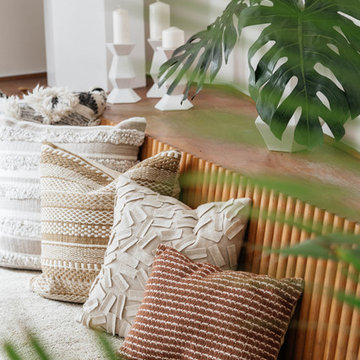Green Games Room with White Walls Ideas and Designs
Refine by:
Budget
Sort by:Popular Today
161 - 180 of 447 photos
Item 1 of 3
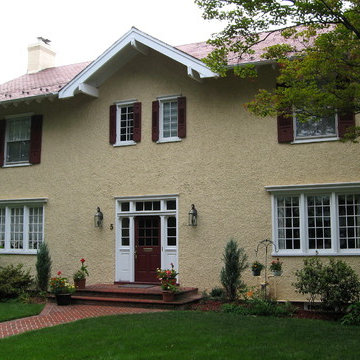
As house in historic district, replace exiting door with custom fabricated new front door and sidelights to match the original door of house. New brick path and front stoop. Family room addition sited on the lower left side of house has a flat roof which is used as a deck for the second floor bedrooms. A lead coated copper standing seam roof shades and protects the large window panels and doors. Stucco parapet walls match finish of existing house.
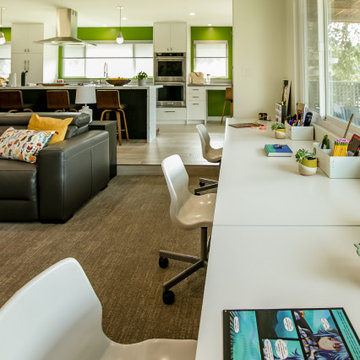
Instant desk area - thank you Ikea! Who says it all has to be custom? There are plenty of ways to supplement your digs with practical and readily available goodies from the likes of places like Ikea. Mix and match till your heart's content. Got this one right...it's a great place for doing homework or spreading out for an art project!
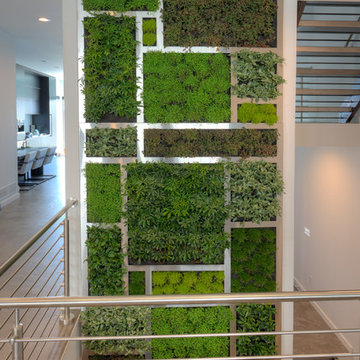
This Installation is Ohio's tallest living wall, spanning 2 stories, 22 ft tall. This wall features just about 500 living tropical plants and a custom plasma cut stainless steel frame.
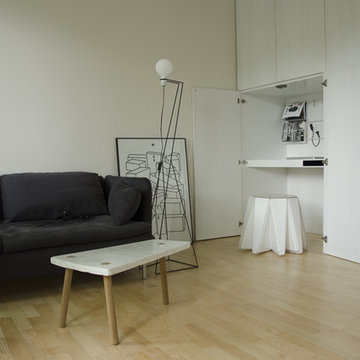
Kleine Räume erfordern intelligente Lösungen - hier versteckter Arbeitsbereich im Schrank
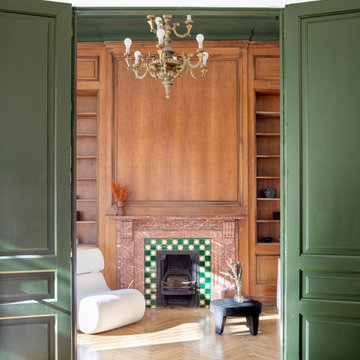
La residencia del Passeig de Gràcia, recientemente terminada, es un ejemplo de su entusiasmo por el diseño y, al mismo tiempo, de una ejecución sobria y con los pies en la tierra. El cliente, un joven profesional que viaja con frecuencia por trabajo, quería una plataforma de aterrizaje actualizada que fuera cómoda, despejada y aireada. El diseño se guió inicialmente por la chimenea y, a partir de ahí, se añadió una sutil inyección de color a juego en el techo. Centrándonos en lo esencial, los objetos de alta calidad se adquirieron en la zona y sirven tanto para cubrir las necesidades básicas como para crear abstracciones estilísticas. Los muebles, visualmente tranquilos, sutilmente texturizados y suaves, permiten que la gran arquitectura del apartamento original emane sin esfuerzo.
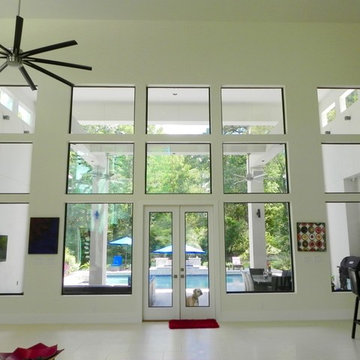
Expansive, open-concept living area with beautiful views of lush backyard & pool.
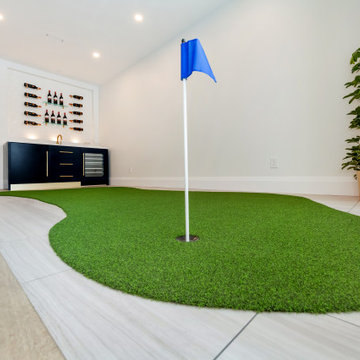
Basement - this putting green in the basement is a unique feature and is perfect for the avid golfer. When you are bored of putting you can pour yourself a lovely glass of wine at the wet bar.
Saskatoon Hospital Lottery Home
Built by Decora Homes
Windows and Doors by Durabuilt Windows and Doors
Photography by D&M Images Photography
Green Games Room with White Walls Ideas and Designs
9
