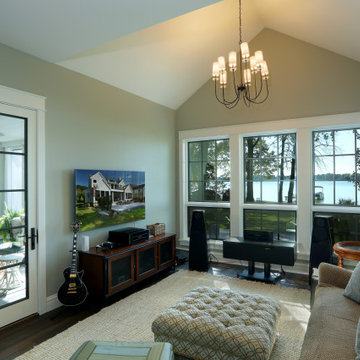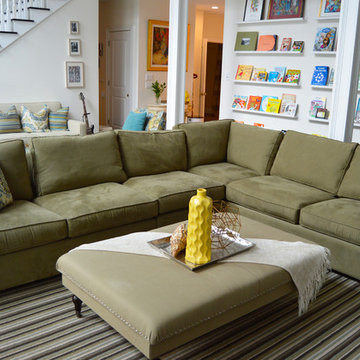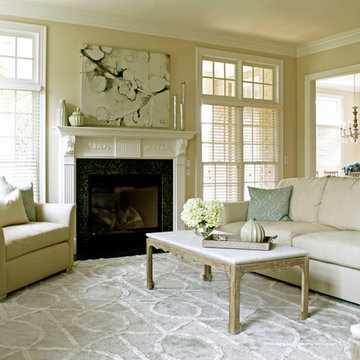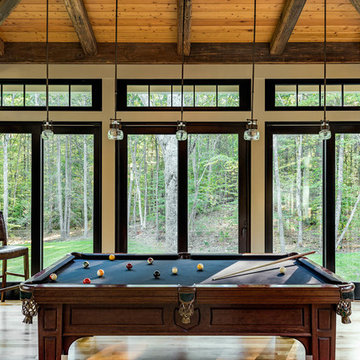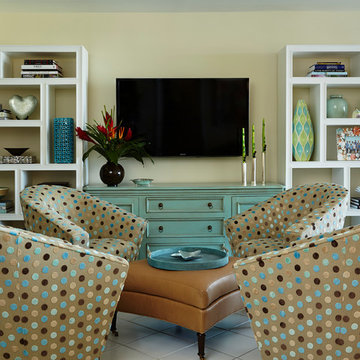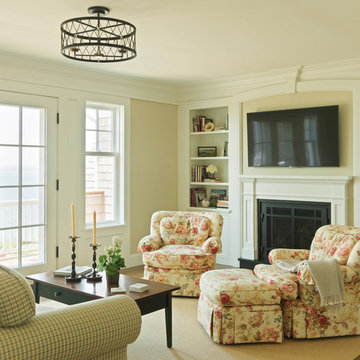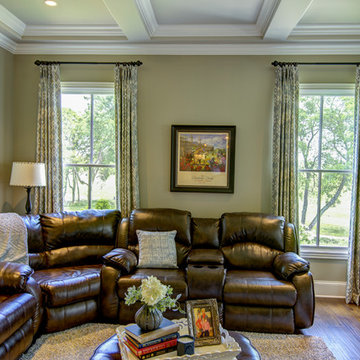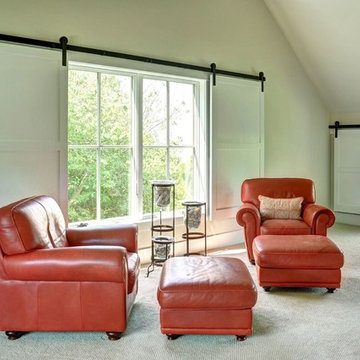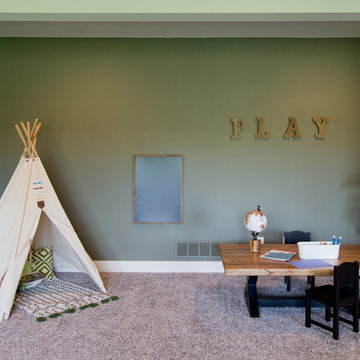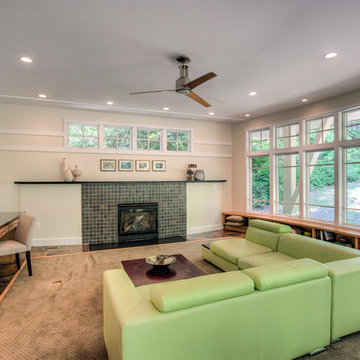Green Games Room with Beige Walls Ideas and Designs
Refine by:
Budget
Sort by:Popular Today
61 - 80 of 439 photos
Item 1 of 3
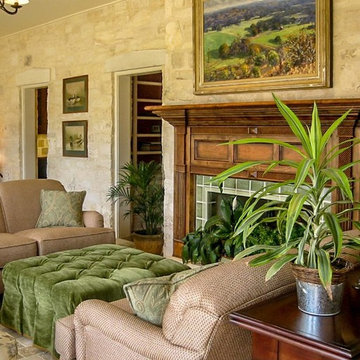
In order to save a historic childhood home, originally designed by renowned architect Alfred Giles, from being demolished after an estate stale, the current owners commissioned Fisher Heck to help document and dismantle their home for relocation out to the Hill Country. Every piece of stone, baluster, trim piece etc. was documented and cataloged so that it could be reassembled exactly like it was originally, much like a giant puzzle. The home, with its expansive front porch, now stands proud overlooking the sprawling landscape as a fully restored historic home that is sure to provide the owners with many more memories to come.
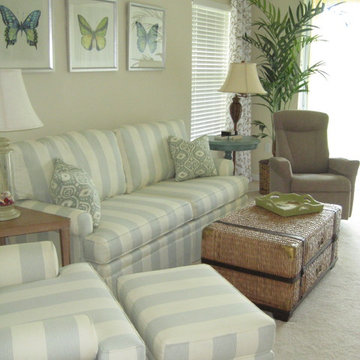
Small town home in Viera, FL with classic coastal accents and distressed white woods, designed as a casual beachy winter getaway.
-Jennifer Wiseman
Melbourne, Melbourne Beach, Viera, Suntree, Satellite Beach, Indialantic, Indian Harbour Beach, Melbourne Beach, Vero Beach, Orchid
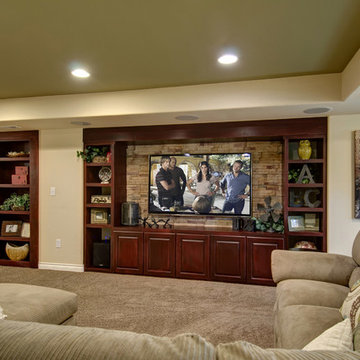
The built-in book case to the left doubles as a door. the The TV wall serves as the focal point of this basement family room. ©Finished Basement Company
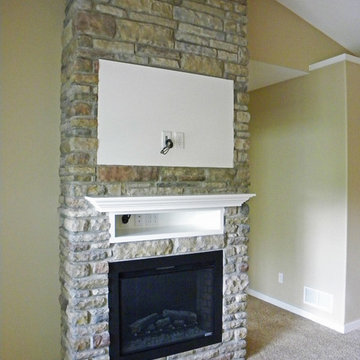
We were looking to find a good place to keep the DVD player and cable box where it was easily accessible, and decided to custom design it to fit exactly what we needed.
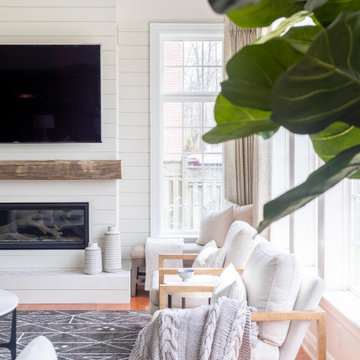
Gorgeous bright and airy family room featuring a large shiplap fireplace and feature wall into vaulted ceilings. Several tones and textures make this a cozy space for this family of 3. Custom draperies, a recliner sofa, large area rug and a touch of leather complete the space.

The family room is the primary living space in the home, with beautifully detailed fireplace and built-in shelving surround, as well as a complete window wall to the lush back yard. The stained glass windows and panels were designed and made by the homeowner.
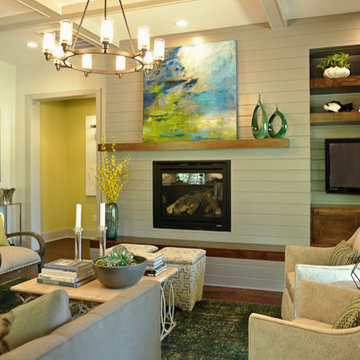
The living room and dining room both exhibit a natural color palette, with greens and blues being used as colorful touches among the cream-colored and wooden furniture. A comfortable living area with a sofa, beige sofa chairs, and beige, patterned storage ottomans are complemented by the vibrant artwork mounted above the fireplace with a wooden accent wall.
Project designed by Atlanta interior design firm, Nandina Home & Design. Their Sandy Springs home decor showroom and design studio also serve Midtown, Buckhead, and outside the perimeter.
For more about Nandina Home & Design, click here: https://nandinahome.com/
To learn more about this project, click here: https://nandinahome.com/portfolio/woodside-model-home/
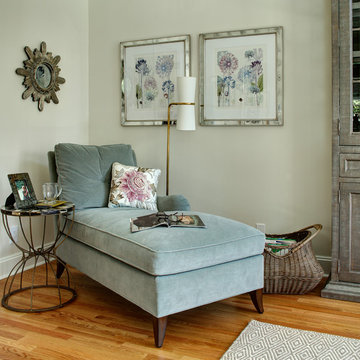
We added this chaise to the corner of the room to create a separate reading area in addition to the TV area.
photo by Wing Wong
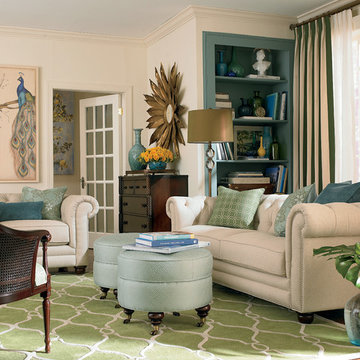
This set is available at Furniture Showcase, a family owned and operated furniture store located in downtown Stillwater, OK. Call or visit our showroom.
Green Games Room with Beige Walls Ideas and Designs
4
