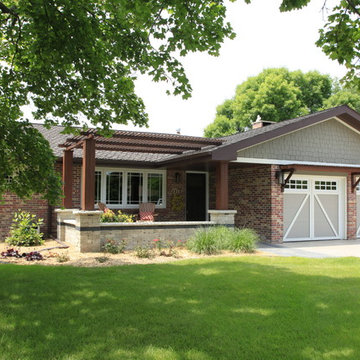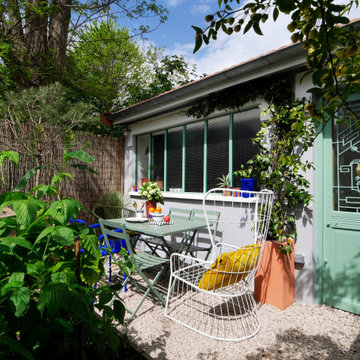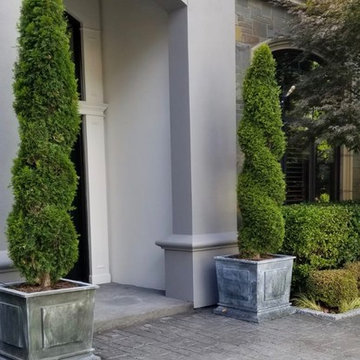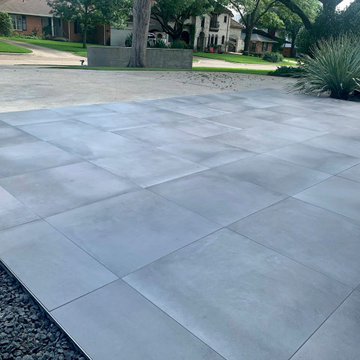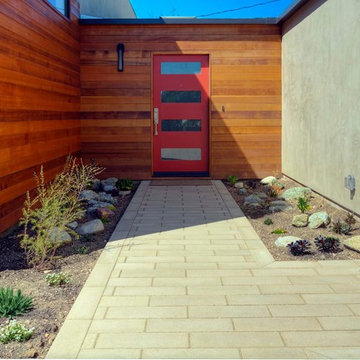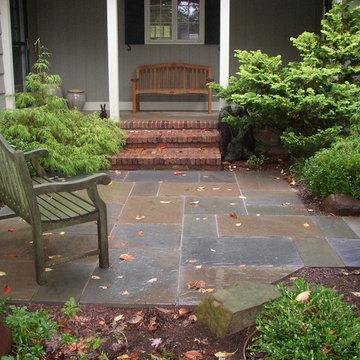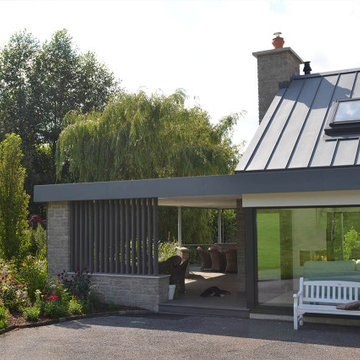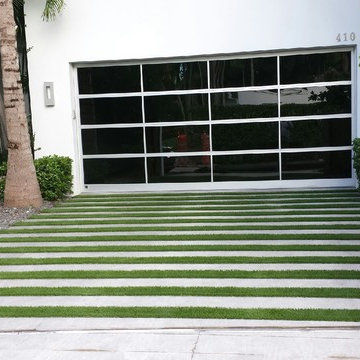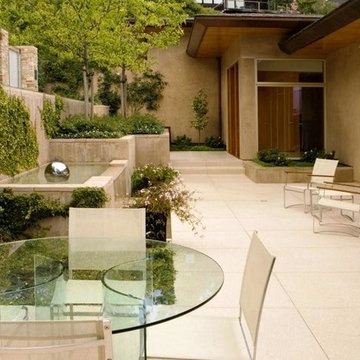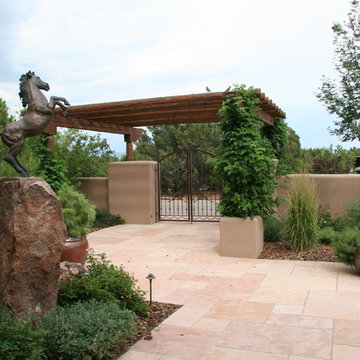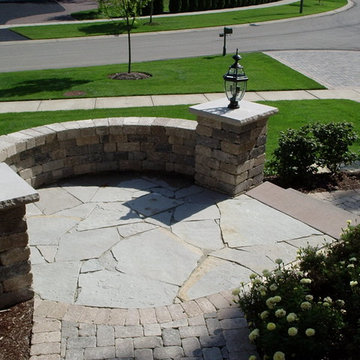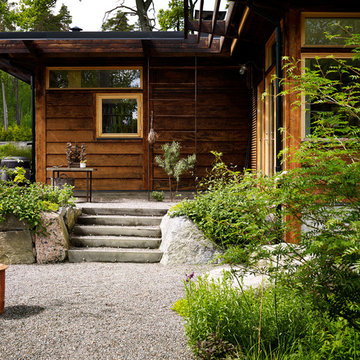Green Front Patio Ideas and Designs
Refine by:
Budget
Sort by:Popular Today
161 - 180 of 1,154 photos
Item 1 of 3
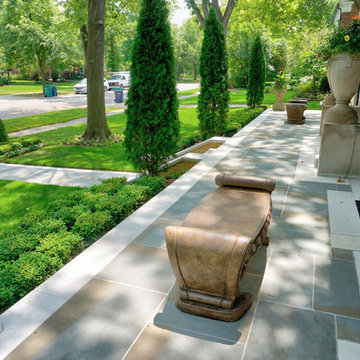
--Historic / National Landmark
--House designed by prominent architect Frederick R. Schock, 1924
--Grounds designed and constructed by: Arrow. Land + Structures in Spring/Summer of 2017
--Photography: Marco Romani, RLA State Licensed Landscape Architect
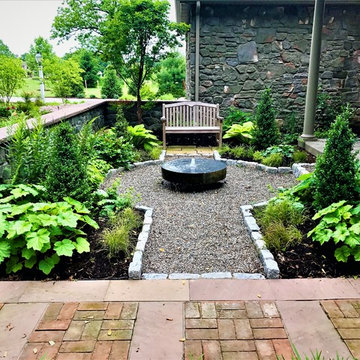
A flagstone patio and natural stone seat wall lead to a larger space including a pavilion and outdoor kitchen.
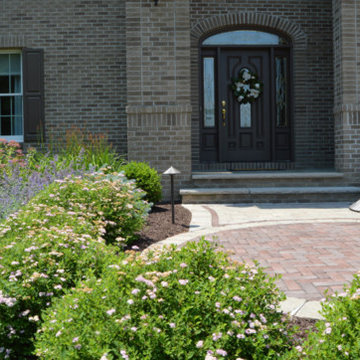
This paved front entrance patio complements the home and naturalistic plantings for an incredibly welcoming entrance for a Warwick, NY home.
From the sun-soaked, winding entranceway to the welcoming backyard patio, guests and residents of this Warwick, NY home find solace in the newly balanced landscape. By utilizing a variety of naturally toned pavers and curated stonework, the Landworx team added a sense of harmony between structure and the property's rural surroundings. A variety of locally selected plants and a complete outdoor lighting design guide visitors throughout the day and evening hours.
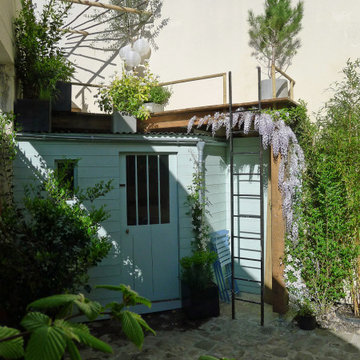
Restructuration d'une maison + végétalisation de la cour.
ÉTAT DES LIEUX: Construite dans un ancien atelier, la maison s’élève sur trois niveaux et est séparée de la rue par une cour intérieure triangulaire d'environ 70m2. La cour pavée est très minérale et bordée de hauts murs tout nus.
MISSION: Nous avons, avec l'aide du paysagiste Hugues Peuvergne, transformé la cour en petit jardin comportant une terrasse, un espace pour jouer et une cabane.
Ici, la cabane, qui abrite poubelles et vélos et au dessus de laquelle on accède à une petite terrasse privilégiée pour jouer et/ou prendre le soleil.
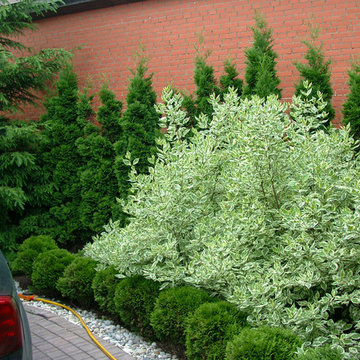
Дизайн дачного участка на небольшом пространстве требует использования каждого клочка земли.
Входное пространство оформлено бордюром из туи западной Teddy. Яркая листва дерена белого Elegantissima, как бы "освещает" узкий участок у въезда.
Автор проекта: Алена Арсеньева. Реализация проекта и ведение работ - Владимир Чичмарь
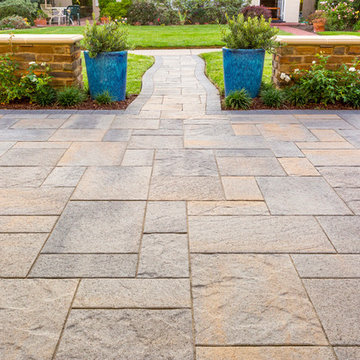
This remodel includes a new paver patio, paver walkway, custom paver wall pillars, a fire pit and new landscape design.
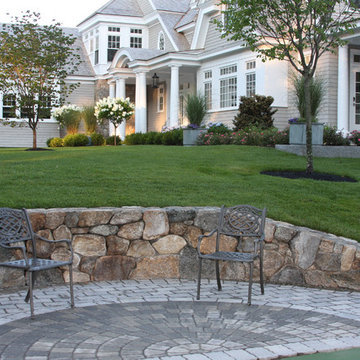
Location: Hingham, MA, USA
This newly constructed home in Hingham, MA was designed to openly embrace the seashore landscape surrounding it. The front entrance has a relaxed elegance with a classic plant theme of boxwood, hydrangea and grasses. The back opens to beautiful views of the harbor, with a terraced patio running the length of the house. The infinity pool blends seamlessly with the water landscape and splashes over the wall into the weir below. Planting beds break up the expanse of paving and soften the outdoor living spaces. The sculpture, made by a personal friend of the family, creates a stunning focal point with the open sky and sea behind.
One side of the property was densely planted with large Spruce, Juniper and Birch on top of a 7' berm to provide instant privacy. Hokonechloa grass weaves its way around Annabelle Hydrangeas and Flower Carpet Roses. The other side had an existing stone stairway which was enhanced with a grove of Birch, hydrangea and Hakone grass. The Limelight Tree Hydrangeas and Boxwood offer a fresh welcome, while the Miscanthus grasses add a casual touch. The Stone wall and patio create a resting spot between rounds of tennis. The granite steps in the lawn allow for a comfortable transition up a steeper slope.
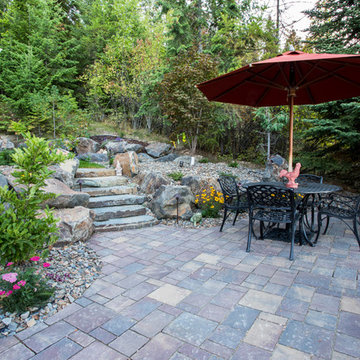
New boulder retaining walls and natural stone steps create a smooth transition from the patio to the back yard.
Green Front Patio Ideas and Designs
9
