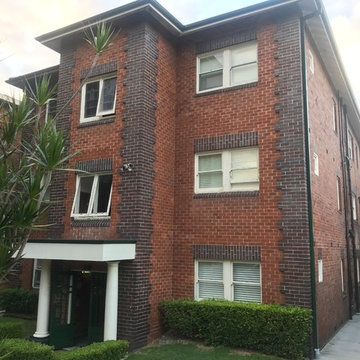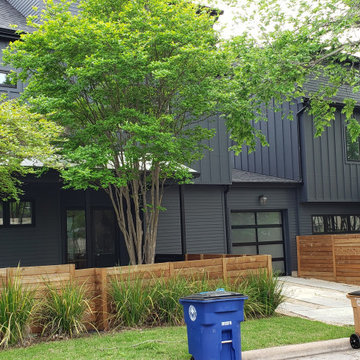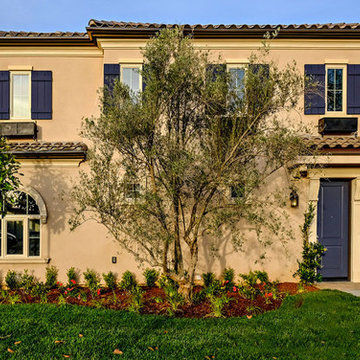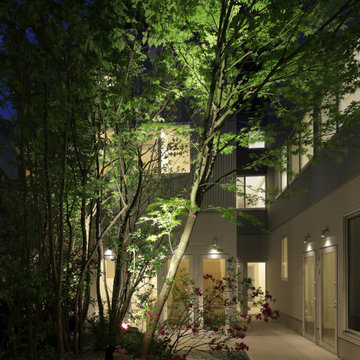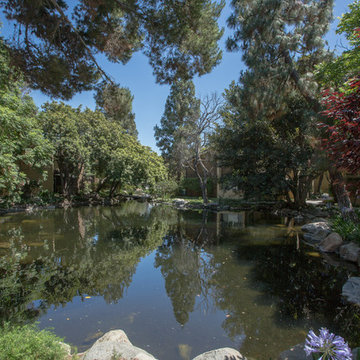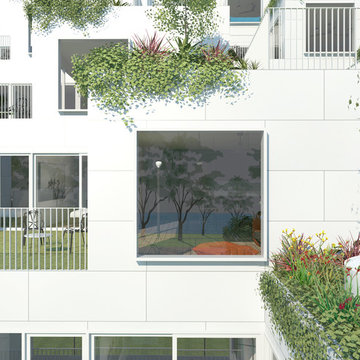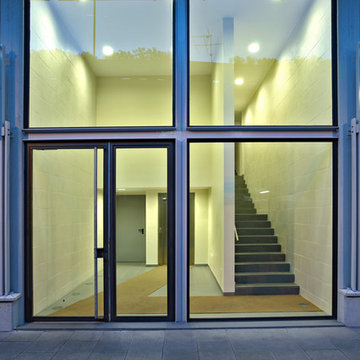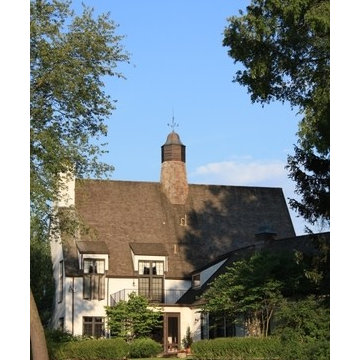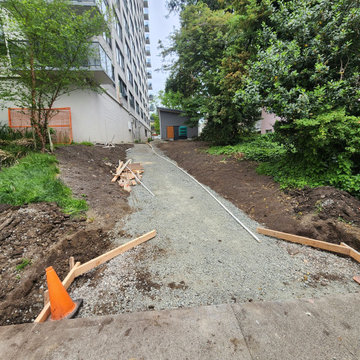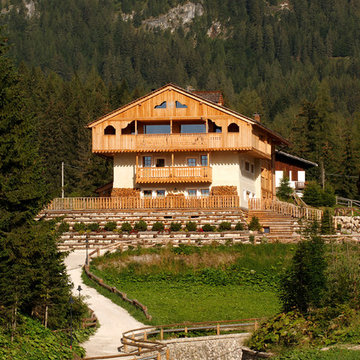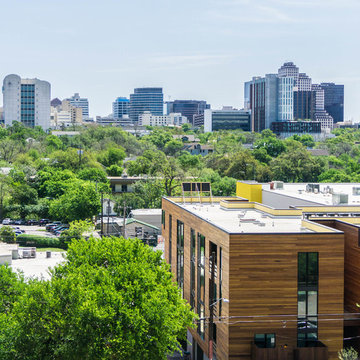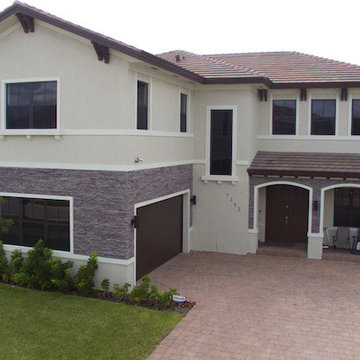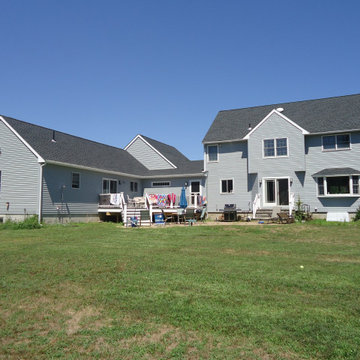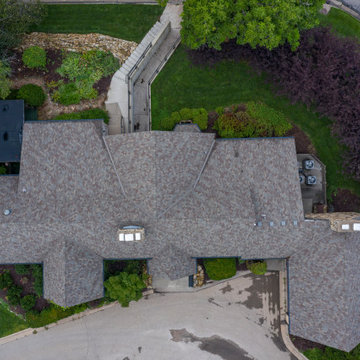Green Flat Ideas and Designs
Refine by:
Budget
Sort by:Popular Today
141 - 160 of 296 photos
Item 1 of 3
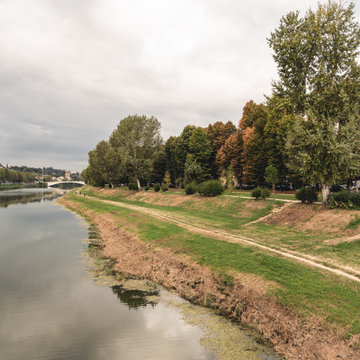
Committente: Arch. Valentina Calvanese. Ripresa fotografica: impiego obiettivo 24mm su pieno formato; macchina su treppiedi con allineamento ortogonale dell'inquadratura; impiego luce naturale esistente. Post-produzione: aggiustamenti base immagine; fusione manuale di livelli con differente esposizione per produrre un'immagine ad alto intervallo dinamico ma realistica; rimozione elementi di disturbo. Obiettivo commerciale: realizzazione fotografie di complemento ad annunci su siti web agenzia immobiliare; pubblicità su social network; pubblicità a stampa (principalmente volantini e pieghevoli).
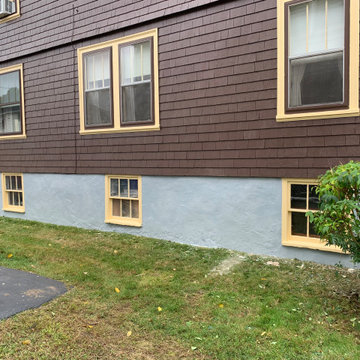
This home was built in 1925. One side of this project had not been done for 20+ years and basically the two sides included in this project were peeling and needed a lot of attention. Preparation included power wash and hand planing all shingles to make a smooth surface. More than half the paint was removed from the two sides of the building. Application of 2 dry film coats were applied to all side wall and trims. Metal storm windows, gutters and downspouts were painted with direct to metal paints. The work also included replacing some shingles, mortar work on the foundation, replaced all broken glass and reglazed all basement windows.
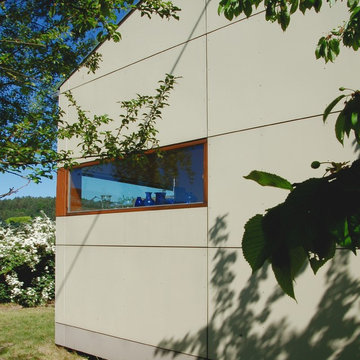
BUCHER | HÜTTINGER - ARCHITEKTUR INNEN ARCHITEKTUR - Architekt und Innenarchitekt - Metropolregion Nürnberg - Fürth - Erlangen - Bamberg - Bayreuth - Forchheim - Fränkische Schweiz - Amberg - Neumarkt
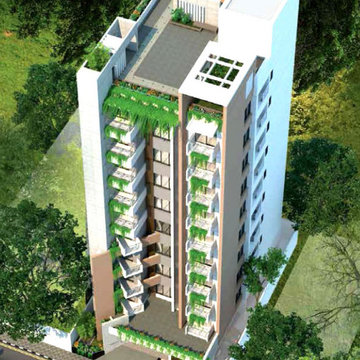
Project Start :18 Jan 2020 Start
Project Name : Saidul Villa
Location : R-02,Plot-02,Priyanka Runway
City, turag ,Dhaka-1230
Clients Name : Md. Saidul Islam Gong
Plot Size : 5 Katha
Unit : 1
Each Unit
Master Bed : 1 , size : 11′-8″ x 15′
Normal Bed : 2 , Size : 11′-8″ x 15′-10″
Guest Bed : 2 , Size : 11′-8″ x 10′-0″
Drawing & Dinning: 1 Size: 17′ x 12″-6″
Toilet : 2 , Size : 8′ x 5′
Kitchen : 1 , Size : 10′-5″x 8′
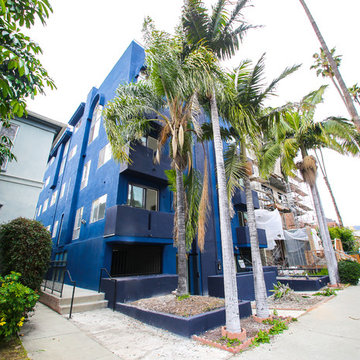
This apartment building in Beverly Hills went from 0 to 100 with this new look. This two-toned blue finish gives this home a very dynamic look. This home is accompanied by a dash finish that gives the stucco a rougher look. Overall, this came out amazing. Thank you for choosing Builder Boy.
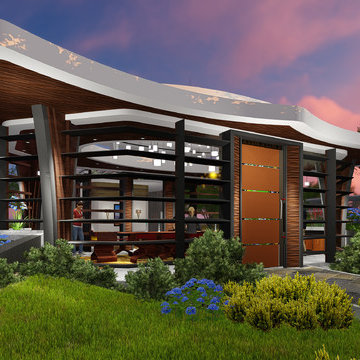
For every-day dining, guests and friends can enjoy the delightful, freestanding 16 person Dining Room. This all glass but fully shaded space actually has the desert landscape bermed up 1 meter high against the south & west walls to protect from the hot sun. There are huge roof overhangs and the entire space is shrouded with horizontal shade fins; effectively blocking the sun yet framing views in all directions through the many horizontal glass portals. Discretely attached are three wash basins, two toilet rooms and an ample storage room.
Green Flat Ideas and Designs
8
