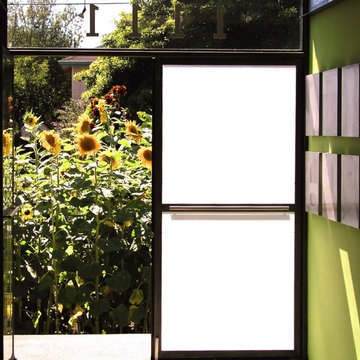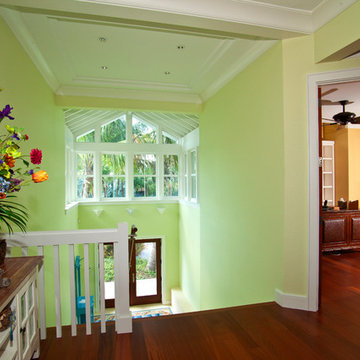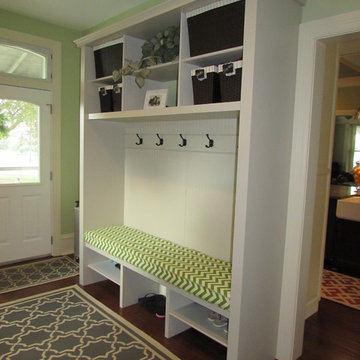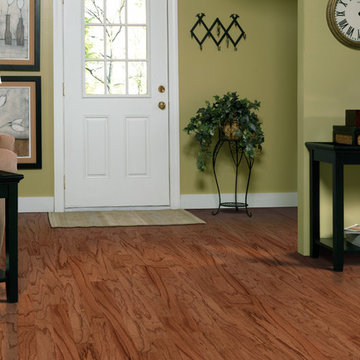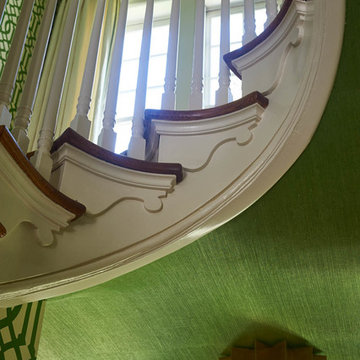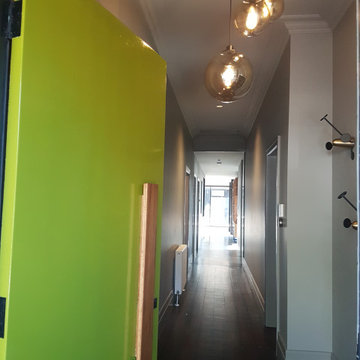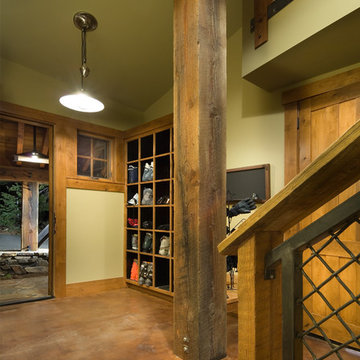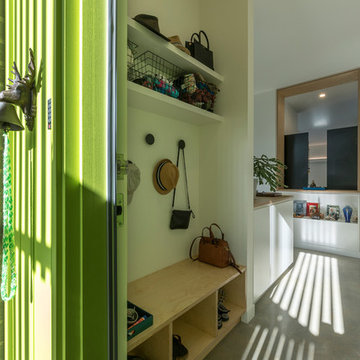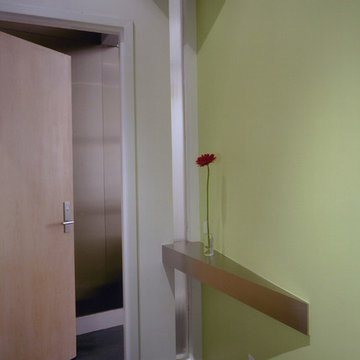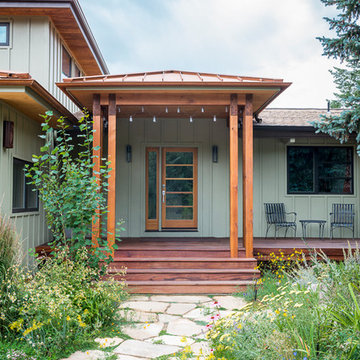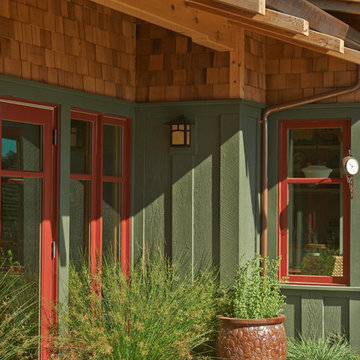Green Entrance with Green Walls Ideas and Designs
Refine by:
Budget
Sort by:Popular Today
121 - 140 of 301 photos
Item 1 of 3
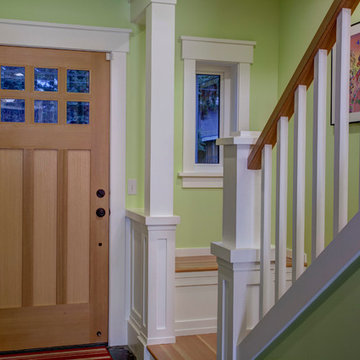
Fresh paint color and white trim, plus the warmth of Douglas fir, lighten this entryway. Architectural design by Board & Vellum. Photo by John G. Wilbanks.
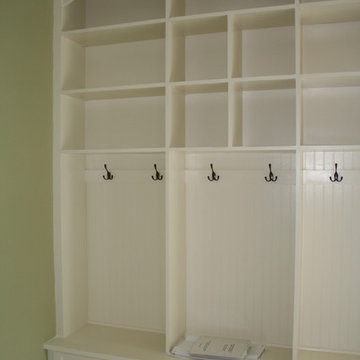
Painted MDF Built-In with Oil Rubbed Bronze Hooks and Drawer Handles, Beadboard Backing.
Designed by Michelle Langley and Fabricated/Installed by Closet Factory Washington DC.
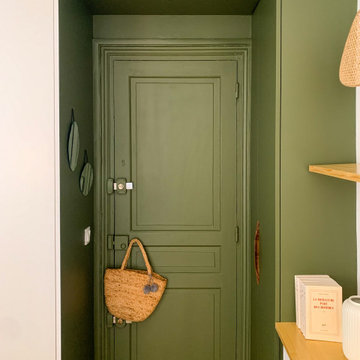
Un sas d'entrée vert olive a été crée. Il accueille des rangements et permet de cacher le placard compteur tout en étant déco et fonctionnel !
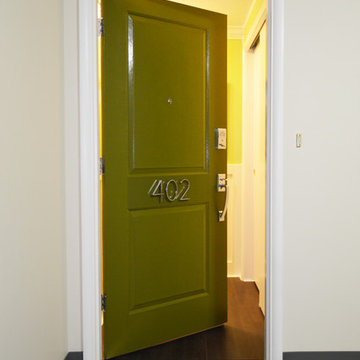
Lock by Emteck. Solid Two Panel Door from Lowe's. Rug from Ikea. Rug from Ikea. Paint Color Saguaro Cactus by Sherwin Williams.
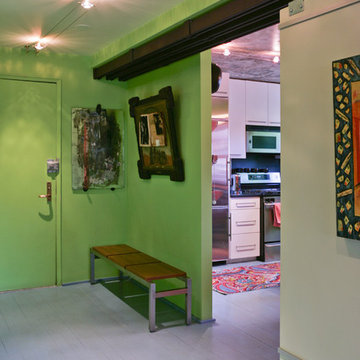
Billie and Ruby's place is a residence in Greenwich Village in NYC. The brief called for the removal of as many walls-bedroom, hallway, kitchen- as possible and the creation of an art work hanging system for the owners' extensive art collection.
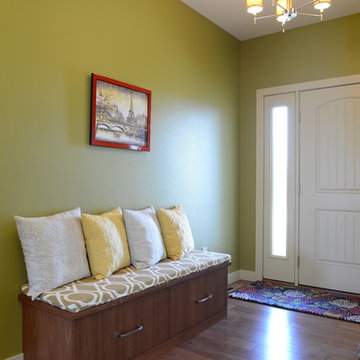
Design by: Bill Tweten, CKD, CBD
Photo by: Robb Siverson
www.robbsiverson.com
A perfect addition to an entry way foyer. This bench built with Crystal cabinetry also gives additional storage with 2 large drawers below the bench. Using Lyptus wood finished in a Nutmeg stain this bench adds warmth to the foyer and is accented with Berenson brushed nickel pulls.
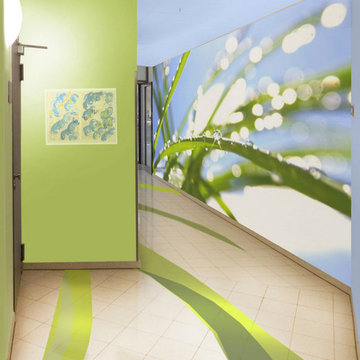
Der eher triste und langweilige Eingangsbereich sollte freundlicher gestaltet werden. Interiro Designerin Monika Günnewig hollte mit der Wandtapete die Natur und Frische ins Haus. Die grüne Wandfarbe und das Aufgreifen des Designs im Boden machen aus dem Eingangsbereich ein positives Erlebnis.
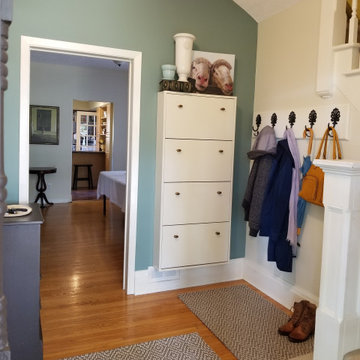
A main front entrance is revamped to capture the comings and goings of a family. Ikea shoe cabinet is painted, outfitted with new knobs and installed on the wall, leaving space to put wet boots and make it easy to keep the floor clean. Layers of hooks allow family members to keep hats and scarves with their jackets. A painted dresser has a drawer for each family member to keep their sundry items.
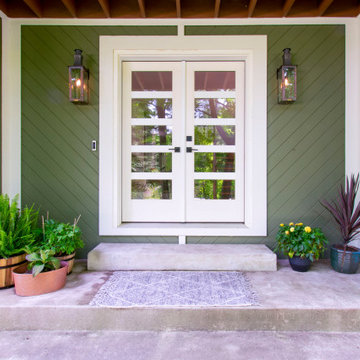
This exciting ‘whole house’ project began when a couple contacted us while house shopping. They found a 1980s contemporary colonial in Delafield with a great wooded lot on Nagawicka Lake. The kitchen and bathrooms were outdated but it had plenty of space and potential.
We toured the home, learned about their design style and dream for the new space. The goal of this project was to create a contemporary space that was interesting and unique. Above all, they wanted a home where they could entertain and make a future.
At first, the couple thought they wanted to remodel only the kitchen and master suite. But after seeing Kowalske Kitchen & Bath’s design for transforming the entire house, they wanted to remodel it all. The couple purchased the home and hired us as the design-build-remodel contractor.
First Floor Remodel
The biggest transformation of this home is the first floor. The original entry was dark and closed off. By removing the dining room walls, we opened up the space for a grand entry into the kitchen and dining room. The open-concept kitchen features a large navy island, blue subway tile backsplash, bamboo wood shelves and fun lighting.
On the first floor, we also turned a bathroom/sauna into a full bathroom and powder room. We were excited to give them a ‘wow’ powder room with a yellow penny tile wall, floating bamboo vanity and chic geometric cement tile floor.
Second Floor Remodel
The second floor remodel included a fireplace landing area, master suite, and turning an open loft area into a bedroom and bathroom.
In the master suite, we removed a large whirlpool tub and reconfigured the bathroom/closet space. For a clean and classic look, the couple chose a black and white color pallet. We used subway tile on the walls in the large walk-in shower, a glass door with matte black finish, hexagon tile on the floor, a black vanity and quartz counters.
Flooring, trim and doors were updated throughout the home for a cohesive look.
Green Entrance with Green Walls Ideas and Designs
7
